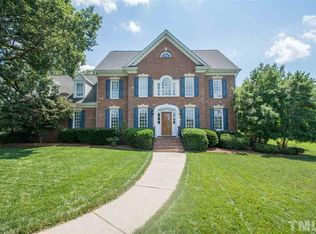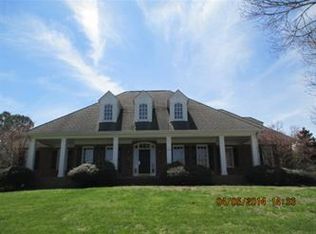Beautiful spacious home on 2.21-acres. Gorgeous architectural details, Arched doorways, built-ins, skylights & lovely hrdwd flrs. 1st flr office/BR w/WIC & full bath. Gourmet Kit w/island/bar, granite counters, SS appl's, custom cabs, wine frig & breakfast rm w/access to the brick terrace & pergola. FamRm has gas log stone FP & panoramic view of the lovely wooded backyard. Sun room, Huge MB w/trey ceiling, MB sitting rm w/built-ins & luxurious whirlpool bath, Finshd 3rd flr BR, WI-storage, Comm pool/tenis
This property is off market, which means it's not currently listed for sale or rent on Zillow. This may be different from what's available on other websites or public sources.

