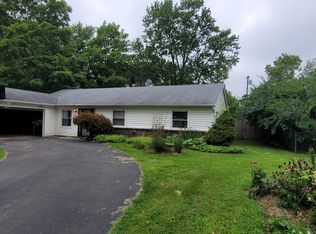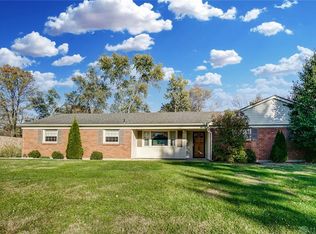Sold for $311,000
$311,000
305 Tuxworth Rd, Dayton, OH 45458
3beds
1,330sqft
Single Family Residence
Built in 1962
0.33 Acres Lot
$314,100 Zestimate®
$234/sqft
$2,060 Estimated rent
Home value
$314,100
Estimated sales range
Not available
$2,060/mo
Zestimate® history
Loading...
Owner options
Explore your selling options
What's special
Don't miss out on this terrific updated brick ranch home located at the end of a cul-de-sac. All on one level, offering living room with wood burning fireplace, updated kitchen with stainless appliances, family room, master bedroom with remodeled bath, two more bedrooms with another updated bath, wood flooring, crown molding, and a Florida Room with cathedral ceiling and electric fireplace! Two car attached garage and fenced in yard. 1330 square feet does not include the 11 x 14 Florida Room that was added on in 2023. Updates: Front entry door, back door, garage door-2023, kitchen updated-2023, water heater-2023, master bath with blue tooth speaker-2022, concrete drive and sidewalk-2023, attic insulation -2021, and so much more! Conveniently located to Uptown Centerville, Schools, and Interstates. This one won't last long!
Zillow last checked: 8 hours ago
Listing updated: March 07, 2025 at 01:08pm
Listed by:
Karren L Bernhardt (937)298-6000,
Irongate Inc.
Bought with:
Brian Pelphrey, 2003005453
Irongate Inc.
Source: DABR MLS,MLS#: 927072 Originating MLS: Dayton Area Board of REALTORS
Originating MLS: Dayton Area Board of REALTORS
Facts & features
Interior
Bedrooms & bathrooms
- Bedrooms: 3
- Bathrooms: 2
- Full bathrooms: 2
- Main level bathrooms: 2
Bedroom
- Level: Main
- Dimensions: 13 x 12
Bedroom
- Level: Main
- Dimensions: 11 x 11
Bedroom
- Level: Main
- Dimensions: 11 x 9
Dining room
- Level: Main
- Dimensions: 11 x 7
Family room
- Level: Main
- Dimensions: 18 x 9
Florida room
- Level: Main
- Dimensions: 11 x 14
Kitchen
- Level: Main
- Dimensions: 13 x 9
Laundry
- Level: Main
- Dimensions: 6 x 5
Living room
- Level: Main
- Dimensions: 19 x 15
Heating
- Forced Air, Natural Gas
Cooling
- Central Air
Appliances
- Included: Dryer, Dishwasher, Disposal, Microwave, Range, Refrigerator, Washer, Gas Water Heater
Features
- Ceiling Fan(s), Remodeled
- Windows: Vinyl
- Number of fireplaces: 2
- Fireplace features: Electric, Two, Wood Burning
Interior area
- Total structure area: 1,330
- Total interior livable area: 1,330 sqft
Property
Parking
- Total spaces: 2
- Parking features: Attached, Garage, Two Car Garage, Garage Door Opener
- Attached garage spaces: 2
Features
- Levels: One
- Stories: 1
Lot
- Size: 0.33 Acres
- Dimensions: 115 x 146 x 73 x 146
Details
- Parcel number: O68002070005
- Zoning: Residential
- Zoning description: Residential
Construction
Type & style
- Home type: SingleFamily
- Architectural style: Ranch
- Property subtype: Single Family Residence
Materials
- Brick, Vinyl Siding
- Foundation: Slab
Condition
- Year built: 1962
Utilities & green energy
- Sewer: Storm Sewer
- Water: Public
- Utilities for property: Natural Gas Available, Sewer Available, Water Available
Community & neighborhood
Security
- Security features: Smoke Detector(s)
Location
- Region: Dayton
- Subdivision: Concept 03 Sec 07
Other
Other facts
- Listing terms: Conventional
Price history
| Date | Event | Price |
|---|---|---|
| 3/7/2025 | Sold | $311,000+3.7%$234/sqft |
Source: | ||
| 2/2/2025 | Pending sale | $299,900$225/sqft |
Source: | ||
| 1/30/2025 | Listed for sale | $299,900+88%$225/sqft |
Source: | ||
| 2/17/2018 | Sold | $159,500+1.3%$120/sqft |
Source: Public Record Report a problem | ||
| 1/9/2018 | Pending sale | $157,500$118/sqft |
Source: Keller Williams Advantage Real Estate #753442 Report a problem | ||
Public tax history
| Year | Property taxes | Tax assessment |
|---|---|---|
| 2024 | $4,563 +9.1% | $70,380 |
| 2023 | $4,181 +7.4% | $70,380 +35.5% |
| 2022 | $3,892 -0.3% | $51,950 |
Find assessor info on the county website
Neighborhood: 45458
Nearby schools
GreatSchools rating
- 6/10W O Cline Elementary SchoolGrades: 2-5Distance: 0.7 mi
- 7/10Tower Heights Middle SchoolGrades: 6-8Distance: 0.4 mi
- 8/10Centerville High SchoolGrades: 9-12Distance: 0.3 mi
Schools provided by the listing agent
- District: Centerville
Source: DABR MLS. This data may not be complete. We recommend contacting the local school district to confirm school assignments for this home.
Get a cash offer in 3 minutes
Find out how much your home could sell for in as little as 3 minutes with a no-obligation cash offer.
Estimated market value$314,100
Get a cash offer in 3 minutes
Find out how much your home could sell for in as little as 3 minutes with a no-obligation cash offer.
Estimated market value
$314,100

