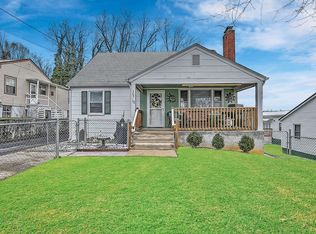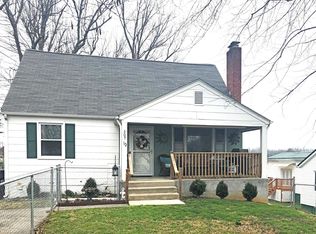Updated and move-in ready, sets this 3-bedroom, 1-bath home is located just off the highway with easy access to local stores and shopping. The home features fresh paint, new LVP flooring, granite countertops, and stainless steel appliances. Bedrooms are spacious, and the unfinished basement offers plenty of storage or workspace potential. Enjoy a large backyard perfect for outdoor activities and a cozy front porch ideal for morning coffee. Great location, modern updates, and available nowdon't miss this one! Contact us today to schedule a showing! DISCLAIMER: Casa Haven does NOT advertise rental listings on Facebook, Craigslist, or any unofficial third-party platforms. All legitimate rental listings can only be found through our official website or approved rental platforms (e.g.). If you come across a listing elsewhere, it is not authorized by Casa Haven and may be a scam. To protect yourself: - Always verify listings directly through our official website. - Never send money or personal information without confirming the legitimacy of the contact. - Ensure you are communicating with a verified Casa Haven representative. Casa Haven is not responsible for any loss incurred due to fraudulent listings found outside our official channels. When in doubt, please call our office to confirm before proceeding with any rental inquiry.
This property is off market, which means it's not currently listed for sale or rent on Zillow. This may be different from what's available on other websites or public sources.

