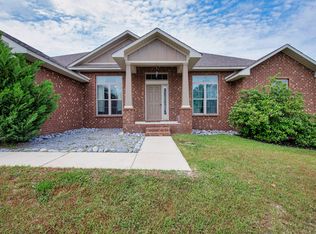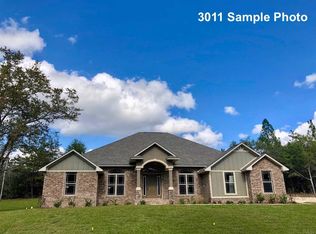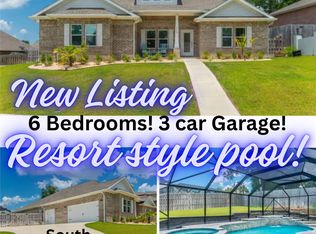Sold for $610,000 on 07/28/25
$610,000
305 Vale Loop, Crestview, FL 32536
4beds
3,086sqft
Single Family Residence
Built in 2018
0.36 Acres Lot
$608,300 Zestimate®
$198/sqft
$3,172 Estimated rent
Maximize your home sale
Get more eyes on your listing so you can sell faster and for more.
Home value
$608,300
$566,000 - $657,000
$3,172/mo
Zestimate® history
Loading...
Owner options
Explore your selling options
What's special
*Pool home!* Welcome to the dream home you didn't know you needed-thoughtfully designed and curated for the homeowner that works hard & plays hard! The commanding 3 car garage property sits high & has beautiful sunset views from the expansive covered front porch. The wide foyer is flanked on either side by a formal dining room and dedicated office space, furnished w/built-in shelving.Welcoming living room features a fireplace w/mounted 85' TV, Bose surround sound system, and LED Wooden Worldmap.The kitchen is a high-end culinary delight:full size double convection ovens AND microwave convection oven, gas cooktop w/20,000 BTU center burner,pot filler, undermount single basin sink,6 seater enlarged island, dedicated coffee station w/beverage fridge, walk-in pantry.Your in-house movie thea Your in-house movie theatre overlooks the luxury pool retreat w/extensive amenity list: fully enclosed pool/patio area for endless entertaining opportunities, one of a kind custom designed sunset/sunrise firebowls, pergola covered grilling area (gas plumbed), extended concrete pad AND putting green which (get this!) is measured out for cornhole board placement. Raised playround area, backyard drainage system, palm trees and shed w/electrical complete this tropical escape. Keep your electric bills LOW with paid off solar panels, strategically placed on the rear of the property as to not detract from the aesthetic curb appeal of this beauty. Feel like channeling your inner Tony Stark? Too easy with this *Smart* property, complete with dimmable Lutron lighting, Nest cameras/lights/thermostat, motion sensor lighting. There is no reason to leave home when 305 Vale Loop is your address, but when you do-you are a short drive to our fantastic military bases and beautiful white sandy beaches of the Emerald Coast! Custom touches throughout-Please inquire w/your agent for full list of property features and updates.
Zillow last checked: 8 hours ago
Listing updated: July 29, 2025 at 02:25am
Listed by:
Rima R Cole 850-902-1876,
Keller Williams Realty Cview
Bought with:
Lisa J Deering, 3405298
Berkshire Hathaway HomeServices PenFed Realty
Source: ECAOR,MLS#: 978667 Originating MLS: Emerald Coast
Originating MLS: Emerald Coast
Facts & features
Interior
Bedrooms & bathrooms
- Bedrooms: 4
- Bathrooms: 3
- Full bathrooms: 3
Primary bedroom
- Features: MBed Carpeted, Tray Ceiling(s)
- Level: First
Bedroom
- Level: First
Primary bathroom
- Features: Double Vanity, Soaking Tub, MBath Separate Shwr, MBath Tile, Walk-In Closet(s)
Kitchen
- Level: First
Living room
- Level: First
Heating
- Heat Pump Air To Air
Cooling
- AC - High Efficiency, Ceiling Fan(s), Ridge Vent
Appliances
- Included: Dishwasher, Disposal, Dryer, Microwave, Double Oven, Self Cleaning Oven, Refrigerator W/IceMk, Electric Range, Washer, Electric Water Heater
- Laundry: Washer/Dryer Hookup
Features
- Breakfast Bar, Crown Molding, Ceiling Tray/Cofferd, Kitchen Island, Recessed Lighting, Newly Painted, Pantry, Split Bedroom, Upgraded Media Wing, Wet Bar, Bedroom, Breakfast Room, Dining Room, Florida Room, Great Room, Kitchen, Living Room, Master Bedroom
- Flooring: Vinyl, Carpet
- Doors: Insulated Doors
- Windows: Double Pane Windows, Window Treatments
- Attic: Pull Down Stairs
- Has fireplace: Yes
- Fireplace features: Fireplace
- Common walls with other units/homes: No Common Walls
Interior area
- Total structure area: 3,086
- Total interior livable area: 3,086 sqft
Property
Parking
- Total spaces: 7
- Parking features: Garage, Oversized, Garage Door Opener
- Garage spaces: 3
- Has uncovered spaces: Yes
Features
- Stories: 1
- Patio & porch: Patio Covered, Porch Open
- Exterior features: Sprinkler System
- Has private pool: Yes
- Pool features: Private, Gunite, Heated, In Ground
- Fencing: Back Yard,Privacy
Lot
- Size: 0.36 Acres
- Dimensions: 106 x 150
- Features: Covenants, Interior Lot, Restrictions, Sidewalk
Details
- Additional structures: Pavillion/Gazebo, Yard Building
- Parcel number: 353N241001000M0050
- Zoning description: City,Resid Single Family
Construction
Type & style
- Home type: SingleFamily
- Architectural style: Craftsman Style
- Property subtype: Single Family Residence
Materials
- Block, Brick, Frame, Shake Siding, Vinyl Siding, Wood Siding
- Roof: Roof Dimensional Shg
Condition
- Construction Complete
- Year built: 2018
Utilities & green energy
- Sewer: Public Sewer
- Water: Public
- Utilities for property: Electricity Connected
Community & neighborhood
Security
- Security features: Security System
Community
- Community features: Picnic Area, Playground
Location
- Region: Crestview
- Subdivision: Fox Valley Ph Ii Lot 5 Blk M
HOA & financial
HOA
- Has HOA: Yes
- HOA fee: $55 monthly
- Services included: Accounting, Maintenance Grounds, Recreational Faclty
Other
Other facts
- Listing terms: Conventional,FHA,VA Loan
- Road surface type: Paved
Price history
| Date | Event | Price |
|---|---|---|
| 7/28/2025 | Sold | $610,000-0.8%$198/sqft |
Source: | ||
| 6/19/2025 | Pending sale | $614,900$199/sqft |
Source: | ||
| 6/12/2025 | Listed for sale | $614,900+83.7%$199/sqft |
Source: | ||
| 5/23/2018 | Sold | $334,730+4.1%$108/sqft |
Source: | ||
| 1/5/2018 | Listing removed | $321,500$104/sqft |
Source: THOMAS HOME CORPORATION #521183 Report a problem | ||
Public tax history
| Year | Property taxes | Tax assessment |
|---|---|---|
| 2024 | $4,995 +2.2% | $359,219 +3% |
| 2023 | $4,889 +20.8% | $348,756 +18.2% |
| 2022 | $4,049 +0.6% | $295,085 +3% |
Find assessor info on the county website
Neighborhood: 32536
Nearby schools
GreatSchools rating
- 6/10Northwood Elementary SchoolGrades: PK-5Distance: 4.7 mi
- 8/10Shoal River Middle SchoolGrades: 6-8Distance: 5.4 mi
- 4/10Crestview High SchoolGrades: 9-12Distance: 6.1 mi
Schools provided by the listing agent
- Elementary: Northwood
- Middle: Shoal River
- High: Crestview
Source: ECAOR. This data may not be complete. We recommend contacting the local school district to confirm school assignments for this home.

Get pre-qualified for a loan
At Zillow Home Loans, we can pre-qualify you in as little as 5 minutes with no impact to your credit score.An equal housing lender. NMLS #10287.
Sell for more on Zillow
Get a free Zillow Showcase℠ listing and you could sell for .
$608,300
2% more+ $12,166
With Zillow Showcase(estimated)
$620,466

