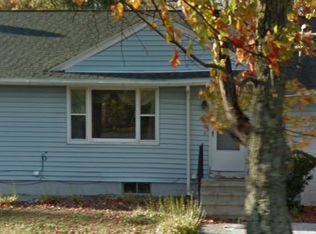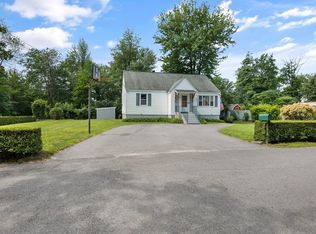Sold for $432,000
$432,000
305 Whalom Rd, Lunenburg, MA 01462
3beds
1,308sqft
Single Family Residence
Built in 1949
10,498 Square Feet Lot
$438,200 Zestimate®
$330/sqft
$2,660 Estimated rent
Home value
$438,200
$403,000 - $473,000
$2,660/mo
Zestimate® history
Loading...
Owner options
Explore your selling options
What's special
Meticulously cared for and full of charm, this classic Cape-style home offers comfort, functionality & a great location just minutes from Whalom Lake! Enter inside to find a warm & inviting living room featuring gleaming hardwood floors & a bow window that fills the space with natural light. The spacious eat-in kitchen boasts stainless steel appliances & opens to a sunlit dining area with a picture window. A versatile den, full bath & convenient first-floor bedroom add flexibility to the main level, along with a delightful three-season enclosed porch—perfect for enjoying your morning coffee or a quiet read. Upstairs, you’ll find two addit'l bedrooms, each with generous closet space. The fully fenced-in backyard provides a private space for outdoor enjoyment. Addit'l highlights include a paved driveway & a two-car attached garage offering ample parking. Whether you're swimming, boating, or fishing, you'll love being just moments away from the recreational opportunities at Whalom Lake!
Zillow last checked: 8 hours ago
Listing updated: September 26, 2025 at 11:59am
Listed by:
Jake Boucher 978-868-2455,
Lamacchia Realty, Inc. 978-534-3400
Bought with:
Denise Wood
Coldwell Banker Realty - Franklin
Source: MLS PIN,MLS#: 73408346
Facts & features
Interior
Bedrooms & bathrooms
- Bedrooms: 3
- Bathrooms: 1
- Full bathrooms: 1
Primary bedroom
- Features: Walk-In Closet(s), Flooring - Hardwood
- Level: Second
- Area: 224
- Dimensions: 16 x 14
Bedroom 2
- Features: Closet, Flooring - Hardwood, Cable Hookup
- Level: Second
- Area: 140
- Dimensions: 10 x 14
Bedroom 3
- Features: Closet, Flooring - Hardwood
- Level: First
- Area: 121
- Dimensions: 11 x 11
Primary bathroom
- Features: No
Bathroom 1
- Features: Bathroom - Full, Bathroom - With Tub & Shower, Flooring - Stone/Ceramic Tile, Countertops - Stone/Granite/Solid
- Level: First
- Area: 56
- Dimensions: 8 x 7
Kitchen
- Features: Flooring - Stone/Ceramic Tile, Window(s) - Picture, Dining Area, Recessed Lighting, Stainless Steel Appliances, Gas Stove
- Level: First
- Area: 132
- Dimensions: 12 x 11
Living room
- Features: Flooring - Hardwood, Window(s) - Bay/Bow/Box, Exterior Access
- Level: First
- Area: 240
- Dimensions: 20 x 12
Heating
- Forced Air, Oil
Cooling
- None
Appliances
- Included: Gas Water Heater, Water Heater, Range, Dishwasher, Microwave, Refrigerator
- Laundry: Electric Dryer Hookup, Washer Hookup, In Basement
Features
- Den
- Flooring: Tile, Hardwood, Flooring - Hardwood
- Doors: Insulated Doors, Storm Door(s)
- Windows: Insulated Windows
- Basement: Full,Interior Entry,Garage Access
- Has fireplace: No
Interior area
- Total structure area: 1,308
- Total interior livable area: 1,308 sqft
- Finished area above ground: 1,308
Property
Parking
- Total spaces: 11
- Parking features: Attached, Storage, Workshop in Garage, Paved Drive, Off Street, Paved
- Attached garage spaces: 2
- Uncovered spaces: 9
Features
- Exterior features: Fenced Yard
- Fencing: Fenced
Lot
- Size: 10,498 sqft
- Features: Corner Lot, Cleared, Level
Details
- Foundation area: 0
- Parcel number: M:098.0 B:0093 L:0000.0,1598793
- Zoning: RA
Construction
Type & style
- Home type: SingleFamily
- Architectural style: Cape
- Property subtype: Single Family Residence
Materials
- Frame
- Foundation: Block
- Roof: Shingle
Condition
- Year built: 1949
Utilities & green energy
- Electric: Circuit Breakers, 100 Amp Service
- Sewer: Public Sewer
- Water: Public
- Utilities for property: for Gas Range, for Electric Dryer, Washer Hookup
Community & neighborhood
Community
- Community features: Public Transportation, Shopping, Park, Public School
Location
- Region: Lunenburg
Other
Other facts
- Road surface type: Paved
Price history
| Date | Event | Price |
|---|---|---|
| 9/26/2025 | Sold | $432,000+2.9%$330/sqft |
Source: MLS PIN #73408346 Report a problem | ||
| 7/30/2025 | Contingent | $419,900$321/sqft |
Source: MLS PIN #73408346 Report a problem | ||
| 7/23/2025 | Listed for sale | $419,900$321/sqft |
Source: MLS PIN #73408346 Report a problem | ||
Public tax history
| Year | Property taxes | Tax assessment |
|---|---|---|
| 2025 | $4,900 +5.1% | $341,200 +3.2% |
| 2024 | $4,663 +0.3% | $330,700 +4% |
| 2023 | $4,649 +9.6% | $318,000 +28.8% |
Find assessor info on the county website
Neighborhood: 01462
Nearby schools
GreatSchools rating
- 6/10Turkey Hill Elementary SchoolGrades: 3-5Distance: 2.5 mi
- 7/10Lunenburg Middle SchoolGrades: 6-8Distance: 2.3 mi
- 9/10Lunenburg High SchoolGrades: 9-12Distance: 2.3 mi
Get a cash offer in 3 minutes
Find out how much your home could sell for in as little as 3 minutes with a no-obligation cash offer.
Estimated market value$438,200
Get a cash offer in 3 minutes
Find out how much your home could sell for in as little as 3 minutes with a no-obligation cash offer.
Estimated market value
$438,200

