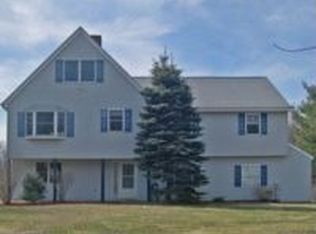Desirable West Tewksbury location. Convenient to Rte. 495,93,38,62,129. Well maintained by original owner.Updates include roof, vinyl windows, doors, & deck. Modern kitchen white kitchen cabinets, granite counter tops and stainless steel appliances all included. Granite counters & Ceramic tile flooring in baths. Minutes to Boston, the T station, or U Mass University, Middlesex College, local Hospitals, Schools, Restaurants. Country location with easy access to all the modern conveniences. Also close to Burlington and Nashua Malls for Shopping. 2 Car Garage under, lots of extra parking in paved driveway. Plenty of space for gardening or play ground. Gleaming HW floors, light and bright "Happy Home". LL Family room is great for entertaining or Family enjoyment. Great home looking for new Loving Family! Town sewer is on the street for future hook up. Some furniture available if interested please let us know. Easy to show.
This property is off market, which means it's not currently listed for sale or rent on Zillow. This may be different from what's available on other websites or public sources.
