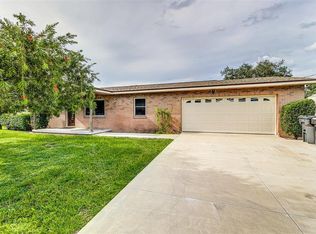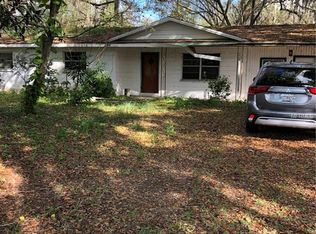Sold for $358,000
$358,000
305 Wilder Rd, Lakeland, FL 33809
4beds
1,507sqft
Single Family Residence
Built in 1963
1.06 Acres Lot
$353,200 Zestimate®
$238/sqft
$1,852 Estimated rent
Home value
$353,200
$325,000 - $385,000
$1,852/mo
Zestimate® history
Loading...
Owner options
Explore your selling options
What's special
Price Improvement!!***Home is Priced Below Appraised Value!! *** Seller is offering $10K towards Buyers Closing costs or Rate Buy Down with a Full Price Offer!! Welcome to country living at its finest! This beautifully updated 4-bedroom 2 bath split plan home is situated on just over an acre of land in North Lakeland, with plenty of room for all your toys. The property is fenced and even has a 31x32 - 900 square foot workshop with 2 additional outbuildings for all your storage needs. The home itself is open and airy. All new Luxury Vinyl flooring throughout. Primary Bedroom with completely Remodeled Ensuite-Bath. The 3 & 1/2 half ton AC & Handler are brand new along with the Hot Water Heater & Water Filtration system that is less than 2 years old. The kitchen has been tastefully updated along with New Stainless-steel Appliances. The spacious laundry room has been completely remolded and is perfect for a craft room or an office. This stunning home is Located just minutes to shopping and restaurants. This home is move in ready!! Call today for your private showing.
Zillow last checked: 8 hours ago
Listing updated: September 03, 2025 at 07:29am
Listing Provided by:
Melissa McIntosh 863-559-7459,
S & D REAL ESTATE SERVICE LLC 863-824-7169
Bought with:
Shelly Roberts-Woods, 3508682
COLDWELL BANKER REALTY
Source: Stellar MLS,MLS#: L4951724 Originating MLS: Lakeland
Originating MLS: Lakeland

Facts & features
Interior
Bedrooms & bathrooms
- Bedrooms: 4
- Bathrooms: 2
- Full bathrooms: 2
Primary bedroom
- Features: En Suite Bathroom, Built-in Closet
- Level: First
- Area: 205.41 Square Feet
- Dimensions: 16.7x12.3
Bedroom 2
- Features: Ceiling Fan(s), Built-in Closet
- Level: First
- Area: 130.98 Square Feet
- Dimensions: 11.1x11.8
Bedroom 3
- Features: Ceiling Fan(s), Built-in Closet
- Level: First
- Area: 138.06 Square Feet
- Dimensions: 11.7x11.8
Bedroom 4
- Features: Ceiling Fan(s), Built-in Closet
- Level: First
- Area: 94.35 Square Feet
- Dimensions: 8.5x11.1
Bathroom 2
- Features: Tub With Shower
- Level: First
- Area: 54.04 Square Feet
- Dimensions: 7.11x7.6
Dining room
- Level: First
- Area: 74.4 Square Feet
- Dimensions: 8x9.3
Kitchen
- Features: Bar
- Level: First
- Area: 70.15 Square Feet
- Dimensions: 7.7x9.11
Laundry
- Level: First
- Area: 153.26 Square Feet
- Dimensions: 9.7x15.8
Living room
- Level: First
- Area: 269.31 Square Feet
- Dimensions: 14.1x19.1
Heating
- Central, Other
Cooling
- Central Air, Ductless
Appliances
- Included: Dryer, Microwave, Range, Refrigerator, Washer, Water Filtration System
- Laundry: Inside, Laundry Room
Features
- Ceiling Fan(s), Primary Bedroom Main Floor
- Flooring: Luxury Vinyl, Tile
- Windows: Blinds
- Has fireplace: No
Interior area
- Total structure area: 1,636
- Total interior livable area: 1,507 sqft
Property
Parking
- Total spaces: 2
- Parking features: Carport
- Carport spaces: 2
Features
- Levels: One
- Stories: 1
- Patio & porch: Front Porch
- Exterior features: Storage
- Fencing: Chain Link,Fenced
Lot
- Size: 1.06 Acres
- Dimensions: 150 x 308
- Features: In County
Details
- Additional structures: Shed(s), Workshop
- Parcel number: 232712000000012200
- Zoning: RE-2
- Special conditions: None
Construction
Type & style
- Home type: SingleFamily
- Property subtype: Single Family Residence
Materials
- Block
- Foundation: Slab
- Roof: Metal
Condition
- New construction: No
- Year built: 1963
Utilities & green energy
- Sewer: Septic Tank
- Water: Well
- Utilities for property: Electricity Connected, Water Connected
Community & neighborhood
Location
- Region: Lakeland
- Subdivision: NOT IN SUBDIVISION
HOA & financial
HOA
- Has HOA: No
Other fees
- Pet fee: $0 monthly
Other financial information
- Total actual rent: 0
Other
Other facts
- Listing terms: Cash,Conventional,FHA,USDA Loan,VA Loan
- Ownership: Fee Simple
- Road surface type: Paved
Price history
| Date | Event | Price |
|---|---|---|
| 9/2/2025 | Sold | $358,000-2.7%$238/sqft |
Source: | ||
| 8/15/2025 | Pending sale | $368,000$244/sqft |
Source: | ||
| 7/17/2025 | Price change | $368,000-1.9%$244/sqft |
Source: | ||
| 6/13/2025 | Listed for sale | $375,000$249/sqft |
Source: | ||
| 4/29/2025 | Pending sale | $375,000$249/sqft |
Source: | ||
Public tax history
| Year | Property taxes | Tax assessment |
|---|---|---|
| 2024 | $2,974 +2.4% | $269,588 +29.4% |
| 2023 | $2,905 +7.6% | $208,395 +10% |
| 2022 | $2,700 +13.2% | $189,450 +10% |
Find assessor info on the county website
Neighborhood: 33809
Nearby schools
GreatSchools rating
- 2/10R. Clem Churchwell Elementary SchoolGrades: PK-5Distance: 1.8 mi
- 2/10Lake Gibson Middle SchoolGrades: 6-8Distance: 1.4 mi
- 3/10Lake Gibson Senior High SchoolGrades: PK,9-12Distance: 1.2 mi
Schools provided by the listing agent
- Elementary: R. Clem Churchwell Elem
- Middle: Lake Gibson Middle/Junio
- High: Lake Gibson High
Source: Stellar MLS. This data may not be complete. We recommend contacting the local school district to confirm school assignments for this home.
Get a cash offer in 3 minutes
Find out how much your home could sell for in as little as 3 minutes with a no-obligation cash offer.
Estimated market value
$353,200

