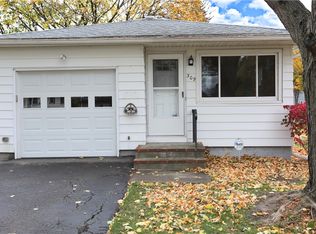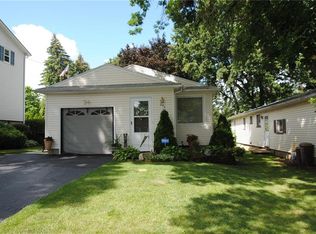Closed
$155,000
305 Woodside Pl, Rochester, NY 14609
2beds
852sqft
Single Family Residence
Built in 1962
5,227.2 Square Feet Lot
$175,400 Zestimate®
$182/sqft
$1,720 Estimated rent
Home value
$175,400
$160,000 - $189,000
$1,720/mo
Zestimate® history
Loading...
Owner options
Explore your selling options
What's special
Welcome to 305 Woodside Place! This adorable Ranch offers a harmonious blend of comfort, style, and functionality especially if you are looking for 1st floor living. The bright and airy living room offers a built in book case to display your treasures, & hardwood floors, which flow seamlessly into the dining room, and bedrooms.
The basement offers an open, flexible space with a built-in bar ready for your plans, ideas, & visions. The attic was re-insulated. The attached garage comes with a new door. This home is awaiting your final touches to make it your own! Delayed negotiations 6/17 at 9am.
Zillow last checked: 8 hours ago
Listing updated: August 08, 2025 at 04:32pm
Listed by:
Diana L. Flow 585-472-1231,
Hunt Real Estate ERA/Columbus
Bought with:
Maggie Coleman, 10401265050
RE/MAX Plus
Source: NYSAMLSs,MLS#: R1613027 Originating MLS: Rochester
Originating MLS: Rochester
Facts & features
Interior
Bedrooms & bathrooms
- Bedrooms: 2
- Bathrooms: 2
- Full bathrooms: 1
- 1/2 bathrooms: 1
- Main level bathrooms: 1
- Main level bedrooms: 2
Heating
- Gas, Forced Air
Appliances
- Included: Dryer, Dishwasher, Gas Oven, Gas Range, Gas Water Heater, Refrigerator, Washer
- Laundry: In Basement
Features
- Separate/Formal Dining Room, Bedroom on Main Level, Main Level Primary
- Flooring: Hardwood, Varies, Vinyl
- Basement: Full,Partially Finished
- Has fireplace: No
Interior area
- Total structure area: 852
- Total interior livable area: 852 sqft
Property
Parking
- Total spaces: 1
- Parking features: Attached, Garage, Driveway
- Attached garage spaces: 1
Features
- Levels: One
- Stories: 1
- Exterior features: Blacktop Driveway
Lot
- Size: 5,227 sqft
- Dimensions: 41 x 127
- Features: Greenbelt, Rectangular, Rectangular Lot, Residential Lot
Details
- Parcel number: 2634000921400001027000
- Special conditions: Estate
Construction
Type & style
- Home type: SingleFamily
- Architectural style: Ranch
- Property subtype: Single Family Residence
Materials
- Attic/Crawl Hatchway(s) Insulated, Block, Concrete, Vinyl Siding
- Foundation: Block
- Roof: Asphalt,Shingle
Condition
- Resale
- Year built: 1962
Utilities & green energy
- Sewer: Connected
- Water: Connected, Public
- Utilities for property: Sewer Connected, Water Connected
Community & neighborhood
Location
- Region: Rochester
- Subdivision: Culver Hills Add 02
Other
Other facts
- Listing terms: Cash,Conventional,FHA,VA Loan
Price history
| Date | Event | Price |
|---|---|---|
| 8/8/2025 | Sold | $155,000+14.9%$182/sqft |
Source: | ||
| 6/17/2025 | Pending sale | $134,900$158/sqft |
Source: | ||
| 6/11/2025 | Listed for sale | $134,900+92.7%$158/sqft |
Source: | ||
| 11/17/2015 | Sold | $70,000+3.1%$82/sqft |
Source: | ||
| 9/3/2015 | Price change | $67,900-2.9%$80/sqft |
Source: NORCHAR, LLC #R280535 Report a problem | ||
Public tax history
| Year | Property taxes | Tax assessment |
|---|---|---|
| 2024 | -- | $143,000 |
| 2023 | -- | $143,000 +96.7% |
| 2022 | -- | $72,700 |
Find assessor info on the county website
Neighborhood: 14609
Nearby schools
GreatSchools rating
- 4/10Laurelton Pardee Intermediate SchoolGrades: 3-5Distance: 0.7 mi
- 5/10East Irondequoit Middle SchoolGrades: 6-8Distance: 0.7 mi
- 6/10Eastridge Senior High SchoolGrades: 9-12Distance: 1.2 mi
Schools provided by the listing agent
- District: East Irondequoit
Source: NYSAMLSs. This data may not be complete. We recommend contacting the local school district to confirm school assignments for this home.

