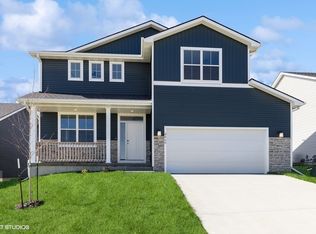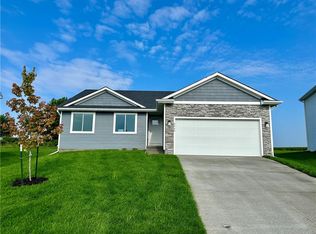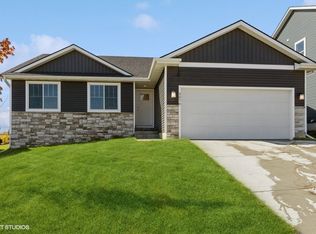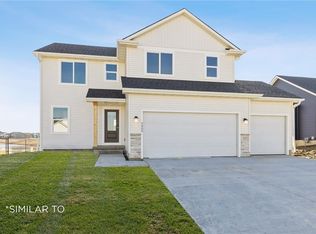Sold for $352,000
$352,000
3050 Durham Rd, Waukee, IA 50263
3beds
1,566sqft
Single Family Residence
Built in 2023
7,405.2 Square Feet Lot
$346,800 Zestimate®
$225/sqft
$2,384 Estimated rent
Home value
$346,800
$319,000 - $375,000
$2,384/mo
Zestimate® history
Loading...
Owner options
Explore your selling options
What's special
Better than new Cedar Plan at a better than new construction price! Motivated seller is going to allow you the opportunity to enjoy a home priced to sell. Spend time on your deck with pergola with a stamped patio extension poured in 2024- adding 370+sqft and fully fenced backyard with NO ONE behind you. The spacious kitchen, and light filled rooms throughout welcome home. Upstairs are all three bedrooms, the primary suite offering a private bathroom with double vanity, walk-in shower, and an oversized walk-in closet! The laundry room is conveniently located on the second level along with a hallway bathroom with double sinks! The basement is ready to be finished for future equity, stubbed for a bathroom and egress for an additional bedroom! Hamilton Ridge is across the street from Waukee's New Sugar Creek Elementary School and is just a couple of minutes from Grand Prairie Pkwy with interstate access. Don't miss your opportunity to join this quiet community tucked back off of Ashworth Rd.
Zillow last checked: 8 hours ago
Listing updated: February 14, 2025 at 06:19am
Listed by:
Maria Torres 515-710-7749,
Iowa Realty Mills Crossing
Bought with:
Megan Crocker
RE/MAX Precision
Source: DMMLS,MLS#: 700653
Facts & features
Interior
Bedrooms & bathrooms
- Bedrooms: 3
- Bathrooms: 3
- Full bathrooms: 1
- 3/4 bathrooms: 1
- 1/2 bathrooms: 1
Heating
- Forced Air, Gas, Natural Gas
Cooling
- Central Air
Appliances
- Included: Dishwasher, Microwave, Refrigerator, Stove
- Laundry: Upper Level
Features
- Dining Area, See Remarks, Window Treatments
- Flooring: Carpet, Tile
- Basement: Egress Windows,Unfinished
- Number of fireplaces: 1
- Fireplace features: Gas Log
Interior area
- Total structure area: 1,566
- Total interior livable area: 1,566 sqft
Property
Parking
- Total spaces: 2
- Parking features: Attached, Garage, Two Car Garage
- Attached garage spaces: 2
Features
- Levels: Two
- Stories: 2
- Patio & porch: Covered, Deck, Open, Patio
- Exterior features: Deck, Fully Fenced, Patio
- Fencing: Chain Link,Full
Lot
- Size: 7,405 sqft
- Features: Rectangular Lot
Details
- Parcel number: 1607209006
- Zoning: RES
Construction
Type & style
- Home type: SingleFamily
- Architectural style: Two Story
- Property subtype: Single Family Residence
Materials
- Stone, Vinyl Siding
- Foundation: Poured
- Roof: Asphalt,Shingle
Condition
- Year built: 2023
Utilities & green energy
- Sewer: Public Sewer
- Water: Public
Community & neighborhood
Location
- Region: Waukee
HOA & financial
HOA
- Has HOA: Yes
- HOA fee: $200 annually
- Association name: Hamilton Ridge HOA
- Second association name: Landmark
- Second association phone: 515-986-5994
Other
Other facts
- Listing terms: Cash,Conventional,FHA,VA Loan
- Road surface type: Concrete
Price history
| Date | Event | Price |
|---|---|---|
| 2/4/2025 | Sold | $352,000-0.8%$225/sqft |
Source: | ||
| 12/26/2024 | Pending sale | $355,000$227/sqft |
Source: | ||
| 9/10/2024 | Price change | $355,000-2.7%$227/sqft |
Source: | ||
| 8/8/2024 | Listed for sale | $365,000+5%$233/sqft |
Source: | ||
| 7/17/2023 | Sold | $347,640+0.2%$222/sqft |
Source: | ||
Public tax history
| Year | Property taxes | Tax assessment |
|---|---|---|
| 2024 | $4 | $340,350 +161971.4% |
| 2023 | $4 | $210 |
Find assessor info on the county website
Neighborhood: 50263
Nearby schools
GreatSchools rating
- 6/10Sugar Creek Elementary SchoolGrades: K-5Distance: 0.3 mi
- 4/10Timberline SchoolGrades: 8-9Distance: 1.5 mi
- 7/10Waukee Senior High SchoolGrades: 10-12Distance: 2.6 mi
Schools provided by the listing agent
- District: Waukee
Source: DMMLS. This data may not be complete. We recommend contacting the local school district to confirm school assignments for this home.
Get pre-qualified for a loan
At Zillow Home Loans, we can pre-qualify you in as little as 5 minutes with no impact to your credit score.An equal housing lender. NMLS #10287.
Sell with ease on Zillow
Get a Zillow Showcase℠ listing at no additional cost and you could sell for —faster.
$346,800
2% more+$6,936
With Zillow Showcase(estimated)$353,736



