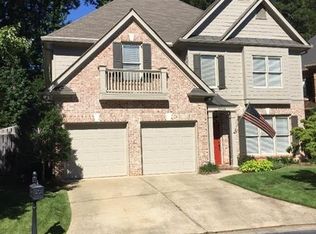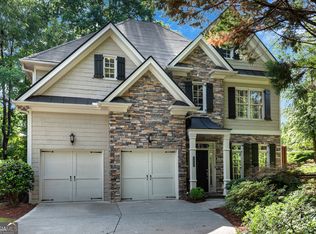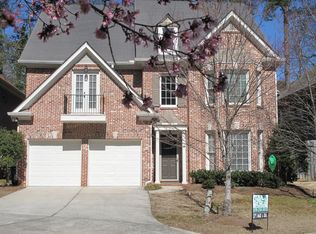Closed
$631,700
3050 Hudson Way, Decatur, GA 30033
3beds
2,628sqft
Single Family Residence
Built in 2000
8,712 Square Feet Lot
$657,700 Zestimate®
$240/sqft
$3,081 Estimated rent
Home value
$657,700
$625,000 - $691,000
$3,081/mo
Zestimate® history
Loading...
Owner options
Explore your selling options
What's special
Immaculately maintained home, filled with architectural details ready for you to enjoy! Vaulted ceilings, archways, hardwood floors, & upgrades are offered throughout this spacious & freshly painted home. Upscale finishes in convenient neighborhood just inside 285. This home offers a spacious master suite and a wonderful back patio overlooking one of the largest yards in the subdivision. Move-in ready! Convenient to shopping, entertainment, dining, 285/85, CDC, CHOA, Emory, Hospitals and more.
Zillow last checked: 8 hours ago
Listing updated: April 20, 2024 at 07:31am
Listed by:
Joseph Cassar 6788237677,
Joseph's Homes Realty, LLC
Bought with:
Tianna Langelaan, 404261
Atlanta Communities
Source: GAMLS,MLS#: 10255532
Facts & features
Interior
Bedrooms & bathrooms
- Bedrooms: 3
- Bathrooms: 3
- Full bathrooms: 2
- 1/2 bathrooms: 1
Dining room
- Features: Separate Room
Kitchen
- Features: Breakfast Area, Pantry, Solid Surface Counters
Heating
- Natural Gas, Central
Cooling
- Ceiling Fan(s), Central Air
Appliances
- Included: Dryer, Washer, Dishwasher, Disposal, Microwave, Refrigerator
- Laundry: Upper Level
Features
- Bookcases, Tray Ceiling(s), High Ceilings, Walk-In Closet(s)
- Flooring: Hardwood, Carpet
- Windows: Double Pane Windows
- Basement: None
- Attic: Pull Down Stairs
- Number of fireplaces: 2
- Fireplace features: Family Room, Master Bedroom, Gas Starter
- Common walls with other units/homes: No One Below,No Common Walls
Interior area
- Total structure area: 2,628
- Total interior livable area: 2,628 sqft
- Finished area above ground: 2,628
- Finished area below ground: 0
Property
Parking
- Total spaces: 2
- Parking features: Attached, Garage Door Opener, Garage, Kitchen Level
- Has attached garage: Yes
Accessibility
- Accessibility features: Accessible Entrance
Features
- Levels: Two
- Stories: 2
- Patio & porch: Patio
- Exterior features: Garden
- Fencing: Fenced,Back Yard,Privacy,Wood
- Waterfront features: No Dock Or Boathouse
- Body of water: None
Lot
- Size: 8,712 sqft
- Features: Cul-De-Sac, Level, Private
- Residential vegetation: Grassed
Details
- Parcel number: 18 191 01 123
Construction
Type & style
- Home type: SingleFamily
- Architectural style: Cluster,Traditional
- Property subtype: Single Family Residence
Materials
- Stone, Stucco, Wood Siding
- Foundation: Slab
- Roof: Composition
Condition
- Resale
- New construction: No
- Year built: 2000
Utilities & green energy
- Sewer: Public Sewer
- Water: Public
- Utilities for property: Underground Utilities, Cable Available, Sewer Connected, High Speed Internet
Green energy
- Energy efficient items: Insulation, Thermostat
Community & neighborhood
Security
- Security features: Security System, Smoke Detector(s)
Community
- Community features: Street Lights, Near Public Transport, Walk To Schools, Near Shopping
Location
- Region: Decatur
- Subdivision: Ludovie At LaVista
HOA & financial
HOA
- Has HOA: Yes
- HOA fee: $800 annually
- Services included: Maintenance Grounds
Other
Other facts
- Listing agreement: Exclusive Right To Sell
- Listing terms: Cash,Conventional
Price history
| Date | Event | Price |
|---|---|---|
| 4/19/2024 | Sold | $631,700-2.7%$240/sqft |
Source: | ||
| 3/24/2024 | Pending sale | $649,000$247/sqft |
Source: | ||
| 2/22/2024 | Listed for sale | $649,000+64.7%$247/sqft |
Source: | ||
| 9/27/2013 | Sold | $394,000-6%$150/sqft |
Source: | ||
| 9/5/2013 | Pending sale | $419,000$159/sqft |
Source: Harry Norman, Realtors #5187246 Report a problem | ||
Public tax history
| Year | Property taxes | Tax assessment |
|---|---|---|
| 2025 | $6,986 +8.4% | $218,520 +2.9% |
| 2024 | $6,446 +6.1% | $212,280 -4.3% |
| 2023 | $6,074 +3.3% | $221,920 +18.3% |
Find assessor info on the county website
Neighborhood: 30033
Nearby schools
GreatSchools rating
- 6/10Briarlake Elementary SchoolGrades: PK-5Distance: 0.5 mi
- 5/10Henderson Middle SchoolGrades: 6-8Distance: 1.7 mi
- 7/10Lakeside High SchoolGrades: 9-12Distance: 1.3 mi
Schools provided by the listing agent
- Elementary: Briarlake
- Middle: Henderson
- High: Lakeside
Source: GAMLS. This data may not be complete. We recommend contacting the local school district to confirm school assignments for this home.
Get a cash offer in 3 minutes
Find out how much your home could sell for in as little as 3 minutes with a no-obligation cash offer.
Estimated market value$657,700
Get a cash offer in 3 minutes
Find out how much your home could sell for in as little as 3 minutes with a no-obligation cash offer.
Estimated market value
$657,700


