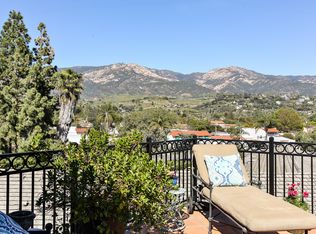Sold for $1,835,210
$1,835,210
3050 Serena Rd, Santa Barbara, CA 93105
2beds
1,427sqft
Single Family Residence
Built in 1952
10,018.8 Square Feet Lot
$1,908,100 Zestimate®
$1,286/sqft
$5,834 Estimated rent
Home value
$1,908,100
$1.72M - $2.12M
$5,834/mo
Zestimate® history
Loading...
Owner options
Explore your selling options
What's special
DESIRABLE SAMARKAND NEIGHBORHOOD VIEW PROPERTY is
Located one block off State St. This SINGLE story 2 bedroom, 2 bath charming gem sits in the heart of Santa Barbara. As you enter this home you are greeted with the most spectacular, breathtaking VIEWS of the Santa Ynez Mountains. Offering floor to ceiling windows and cozy fireplace in the living room, you will be in awe of views that last forever. Enjoy barbecuing and entertaining on the back patio areas that overlook the luscious large backyard and all while reaping the benefits of downtown Santa Barbara's living style at its best! You will have many peaceful Zen moments here and be in awe of extraordinary mountain views from the living room, dining room, kitchen, den area, primary suite and outdoor patios. This dream property is so close to a beautiful park, dog walking beach, great golf course, up & coming groovy shopping and eating areas on De La Vina, hospital & so much more! This is a special home.
Zillow last checked: 8 hours ago
Listing updated: July 11, 2025 at 04:19pm
Listed by:
Shelley Cole DRE #01262798 805-559-7927,
Coldwell Banker Realty
Bought with:
Out of Area Out of Area
Source: CSMAOR,MLS#: 224004453
Facts & features
Interior
Bedrooms & bathrooms
- Bedrooms: 2
- Bathrooms: 2
- Full bathrooms: 1
- 1/2 bathrooms: 1
Heating
- Forced Air
Cooling
- Central Air
Appliances
- Included: Dishwasher, Disposal, Stackable W/D Hookup
- Laundry: In Kitchen
Features
- Open Floorplan, Recessed Lighting, Kitchen Island
- Flooring: Carpet, Wood/Wood Like
- Windows: Garden Window(s), Plantation Shutters, Skylight(s), Blinds
- Has fireplace: Yes
- Fireplace features: Other, Living Room
Interior area
- Total structure area: 1,427
- Total interior livable area: 1,427 sqft
Property
Parking
- Total spaces: 2
- Parking features: Garage
- Garage spaces: 2
Accessibility
- Accessibility features: No Interior Steps
Features
- Levels: One
- Stories: 1
- Entry location: Ground Level - No Steps, Living Room, Main Level
- Patio & porch: Brick, Deck, Porch, Front Porch
- Exterior features: Lawn, Sidewalks
- Fencing: Wood,Fenced
- Has view: Yes
- View description: Mountain(s)
Lot
- Size: 10,018 sqft
- Features: Back Yard, Corner Lot
Details
- Parcel number: 051172016
- Special conditions: Standard
Construction
Type & style
- Home type: SingleFamily
- Architectural style: Cottage,Spanish
- Property subtype: Single Family Residence
Materials
- Stucco
- Foundation: Raised
- Roof: Metal
Condition
- Year built: 1952
Utilities & green energy
- Sewer: In Street
- Water: Water District
Community & neighborhood
Location
- Region: Santa Barbara
- Subdivision: Santa Barbara: Other - 0080
HOA & financial
HOA
- Has HOA: No
Other
Other facts
- Listing terms: Take Property As Is,Submit,Conventional,Cash
- Road surface type: Paved
Price history
| Date | Event | Price |
|---|---|---|
| 7/11/2025 | Sold | $1,835,210-8.2%$1,286/sqft |
Source: | ||
| 6/30/2025 | Pending sale | $1,999,999$1,402/sqft |
Source: | ||
| 6/4/2025 | Contingent | $1,999,999$1,402/sqft |
Source: | ||
| 6/4/2025 | Pending sale | $1,999,999$1,402/sqft |
Source: | ||
| 2/21/2025 | Listed for sale | $1,999,999$1,402/sqft |
Source: CSMAOR #224004453 Report a problem | ||
Public tax history
| Year | Property taxes | Tax assessment |
|---|---|---|
| 2025 | $5,669 +1.8% | $540,386 +2% |
| 2024 | $5,571 +1.9% | $529,791 +2% |
| 2023 | $5,468 +1.8% | $519,404 +2% |
Find assessor info on the county website
Neighborhood: Samarkand
Nearby schools
GreatSchools rating
- 7/10Adams Elementary SchoolGrades: K-6Distance: 0.5 mi
- 6/10La Cumbre Junior High SchoolGrades: 7-8Distance: 1.1 mi
- 8/10San Marcos Senior High SchoolGrades: 9-12Distance: 3.4 mi
Schools provided by the listing agent
- Elementary: Adams
- High: San Marcos
Source: CSMAOR. This data may not be complete. We recommend contacting the local school district to confirm school assignments for this home.
Get pre-qualified for a loan
At Zillow Home Loans, we can pre-qualify you in as little as 5 minutes with no impact to your credit score.An equal housing lender. NMLS #10287.
