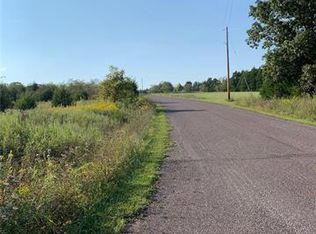Closed
Listing Provided by:
Christina L Branham 314-956-8471,
Realty Executives Premiere
Bought with: Elevate Realty, LLC
Price Unknown
3050 Stuart Rd, De Soto, MO 63020
3beds
1,909sqft
Single Family Residence
Built in 2021
4.09 Acres Lot
$511,200 Zestimate®
$--/sqft
$2,814 Estimated rent
Home value
$511,200
$486,000 - $537,000
$2,814/mo
Zestimate® history
Loading...
Owner options
Explore your selling options
What's special
Gorgeous 2 yr young home! Level 4 ac lot, brick & stone front with large covered front porch. Enter the double doors into an oversized foyer w/ beautiful hardwood floors that carry throughout main living area & bedrooms. To left are 2 bedrooms & full bath. Large open living area boasts gas stone fireplace flanked by large windows overlooking oversized back patio w/brick & cable railing. You can't miss the kitchen showcasing granite counters, upgraded cabinetry, center island w/ farmhouse sink, stainless steel appliances, & additional bkfst bar perfect for entertaining. Large master suite, showcasing whirlpool tub w/ separate shower & large walk-in closet. Hall leads to hall half bath & main floor laundry area, as well as doorways to basement & garage. There is a full walk out basement ready for your finishing touches. Sellers had full rough in bath and vault room put in while building to add more possibilities. This home has so much to offer in a fantastic country setting.
Zillow last checked: 8 hours ago
Listing updated: April 28, 2025 at 05:21pm
Listing Provided by:
Christina L Branham 314-956-8471,
Realty Executives Premiere
Bought with:
Laurel Hutsell, 2020011244
Elevate Realty, LLC
Source: MARIS,MLS#: 24000761 Originating MLS: Southern Gateway Association of REALTORS
Originating MLS: Southern Gateway Association of REALTORS
Facts & features
Interior
Bedrooms & bathrooms
- Bedrooms: 3
- Bathrooms: 3
- Full bathrooms: 2
- 1/2 bathrooms: 1
- Main level bathrooms: 3
- Main level bedrooms: 3
Primary bedroom
- Features: Floor Covering: Wood
- Level: Main
- Area: 238
- Dimensions: 17x14
Bedroom
- Features: Floor Covering: Wood
- Level: Main
- Area: 121
- Dimensions: 11x11
Bedroom
- Features: Floor Covering: Wood
- Level: Main
- Area: 156
- Dimensions: 12x13
Primary bathroom
- Features: Floor Covering: Ceramic Tile
Bathroom
- Features: Floor Covering: Ceramic Tile
Breakfast room
- Features: Floor Covering: Wood
- Level: Main
- Area: 104
- Dimensions: 13x8
Kitchen
- Features: Floor Covering: Wood
- Level: Main
- Area: 121
- Dimensions: 11x11
Laundry
- Features: Floor Covering: Ceramic Tile
- Level: Main
Living room
- Features: Floor Covering: Wood
- Level: Main
- Area: 285
- Dimensions: 19x15
Heating
- Electric, Forced Air
Cooling
- Ceiling Fan(s), Central Air, Electric
Appliances
- Included: Electric Water Heater, Water Softener Rented, Dishwasher, Disposal, Range Hood, Electric Range, Electric Oven
- Laundry: Main Level
Features
- Breakfast Bar, Breakfast Room, Kitchen Island, Custom Cabinetry, Granite Counters, Dining/Living Room Combo, Kitchen/Dining Room Combo, Open Floorplan, Walk-In Closet(s), Separate Shower, Entrance Foyer
- Flooring: Carpet, Hardwood
- Doors: Panel Door(s)
- Windows: Bay Window(s), Insulated Windows, Tilt-In Windows, Window Treatments
- Basement: Full,Unfinished,Walk-Out Access
- Number of fireplaces: 1
- Fireplace features: Living Room, Masonry
Interior area
- Total structure area: 1,909
- Total interior livable area: 1,909 sqft
- Finished area above ground: 1,909
Property
Parking
- Total spaces: 2
- Parking features: Additional Parking, Attached, Garage, Off Street, Oversized
- Attached garage spaces: 2
Features
- Levels: One
- Patio & porch: Covered
Lot
- Size: 4.09 Acres
- Dimensions: 426/311-349/498
- Features: Adjoins Open Ground, Adjoins Wooded Area, Level
Details
- Parcel number: 168.027.00000001.27
- Special conditions: Standard
Construction
Type & style
- Home type: SingleFamily
- Architectural style: Contemporary,Traditional,Ranch
- Property subtype: Single Family Residence
Materials
- Brick, Vinyl Siding
Condition
- Year built: 2021
Utilities & green energy
- Sewer: Septic Tank
- Water: Public
- Utilities for property: Natural Gas Available
Community & neighborhood
Security
- Security features: Smoke Detector(s)
Location
- Region: De Soto
- Subdivision: Breckenridge Farms
HOA & financial
HOA
- HOA fee: $400 annually
Other
Other facts
- Listing terms: Cash,Conventional,FHA,USDA Loan,VA Loan
- Ownership: Private
- Road surface type: Gravel
Price history
| Date | Event | Price |
|---|---|---|
| 3/1/2024 | Sold | -- |
Source: | ||
| 1/11/2024 | Pending sale | $449,900$236/sqft |
Source: | ||
| 1/10/2024 | Listed for sale | $449,900$236/sqft |
Source: | ||
| 5/19/2010 | Sold | -- |
Source: Public Record Report a problem | ||
Public tax history
| Year | Property taxes | Tax assessment |
|---|---|---|
| 2025 | $5,528 +37.7% | $77,400 +38.7% |
| 2024 | $4,016 +0.3% | $55,800 |
| 2023 | $4,003 +173.3% | $55,800 +1643.8% |
Find assessor info on the county website
Neighborhood: 63020
Nearby schools
GreatSchools rating
- 7/10Grandview Middle SchoolGrades: 5-8Distance: 2.9 mi
- 1/10Grandview High SchoolGrades: 9-12Distance: 2.8 mi
- 2/10Grandview Elementary SchoolGrades: PK-4Distance: 3 mi
Schools provided by the listing agent
- Elementary: Grandview Elem.
- Middle: Grandview Middle
- High: Grandview High
Source: MARIS. This data may not be complete. We recommend contacting the local school district to confirm school assignments for this home.
Get a cash offer in 3 minutes
Find out how much your home could sell for in as little as 3 minutes with a no-obligation cash offer.
Estimated market value$511,200
Get a cash offer in 3 minutes
Find out how much your home could sell for in as little as 3 minutes with a no-obligation cash offer.
Estimated market value
$511,200
