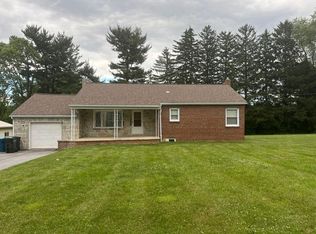Sold for $268,000
$268,000
3051 E Prospect Rd, York, PA 17402
3beds
1,411sqft
Single Family Residence
Built in 1954
0.41 Acres Lot
$272,000 Zestimate®
$190/sqft
$1,712 Estimated rent
Home value
$272,000
$256,000 - $291,000
$1,712/mo
Zestimate® history
Loading...
Owner options
Explore your selling options
What's special
Looking for a place to call your own but getting a little frustrated with the lack of inventory? Don't give up yet, this might be just the one. This brick, 3 bedroom , 1 bath, cape cod in Red Lion Schools is looking for its new owner. Close to E.York shopping and I-83 commuting, this home offers convenience for both travel and play. As you pull up you're sure to notice the metal roof ( new in 2018) which provides the peace of knowing these April showers won't invade your space. Also, take note of the above ground pool and large deck, perfect for all your backyard parties. Inside, you'll find a well-maintained home with a wonderful flow and large rooms for you to enjoy. If you've been looking for a place to call yours, reach out to your realtor right away.
Zillow last checked: 8 hours ago
Listing updated: June 02, 2025 at 10:53am
Listed by:
Iva Berkebile 717-318-0844,
Coldwell Banker Realty,
Co-Listing Agent: Dennis E Berkebile 717-332-3500,
Coldwell Banker Realty
Bought with:
Jon Forrester, RS207159L
Berkshire Hathaway HomeServices Homesale Realty
Source: Bright MLS,MLS#: PAYK2079382
Facts & features
Interior
Bedrooms & bathrooms
- Bedrooms: 3
- Bathrooms: 1
- Full bathrooms: 1
- Main level bathrooms: 1
- Main level bedrooms: 1
Primary bedroom
- Features: Flooring - Laminated
- Level: Main
Bedroom 2
- Features: Flooring - Carpet
- Level: Upper
Bedroom 3
- Features: Flooring - Carpet
- Level: Upper
Dining room
- Features: Flooring - Laminated
- Level: Main
Kitchen
- Features: Flooring - Tile/Brick
- Level: Main
Living room
- Features: Flooring - Laminated
- Level: Main
Heating
- Forced Air, Natural Gas
Cooling
- Central Air, Electric
Appliances
- Included: Microwave, Disposal, Refrigerator, Washer, Dryer, Gas Water Heater
Features
- Ceiling Fan(s), Entry Level Bedroom, Formal/Separate Dining Room
- Flooring: Carpet, Laminate, Tile/Brick
- Basement: Full
- Has fireplace: No
Interior area
- Total structure area: 1,411
- Total interior livable area: 1,411 sqft
- Finished area above ground: 1,411
- Finished area below ground: 0
Property
Parking
- Total spaces: 1
- Parking features: Built In, Garage Faces Side, Driveway, Attached
- Attached garage spaces: 1
- Has uncovered spaces: Yes
Accessibility
- Accessibility features: None
Features
- Levels: One and One Half
- Stories: 1
- Patio & porch: Deck
- Exterior features: Other
- Has private pool: Yes
- Pool features: Above Ground, Private
Lot
- Size: 0.41 Acres
Details
- Additional structures: Above Grade, Below Grade
- Parcel number: 53000JJ01480000000
- Zoning: R
- Special conditions: Standard
Construction
Type & style
- Home type: SingleFamily
- Architectural style: Cape Cod
- Property subtype: Single Family Residence
Materials
- Brick
- Foundation: Block
- Roof: Metal
Condition
- New construction: No
- Year built: 1954
Utilities & green energy
- Electric: 200+ Amp Service
- Sewer: Public Sewer
- Water: Public
Community & neighborhood
Security
- Security features: Smoke Detector(s)
Location
- Region: York
- Subdivision: Windsor
- Municipality: WINDSOR TWP
Other
Other facts
- Listing agreement: Exclusive Right To Sell
- Listing terms: Cash,Conventional,VA Loan,FHA,USDA Loan
- Ownership: Fee Simple
Price history
| Date | Event | Price |
|---|---|---|
| 6/2/2025 | Sold | $268,000+3.1%$190/sqft |
Source: | ||
| 4/8/2025 | Pending sale | $259,900$184/sqft |
Source: | ||
| 4/3/2025 | Listed for sale | $259,900+48.5%$184/sqft |
Source: | ||
| 9/7/2018 | Sold | $175,000+2.9%$124/sqft |
Source: Public Record Report a problem | ||
| 7/11/2018 | Listed for sale | $170,000+31.8%$120/sqft |
Source: TeamPete Realty Services, Inc. #1001988698 Report a problem | ||
Public tax history
| Year | Property taxes | Tax assessment |
|---|---|---|
| 2025 | $3,045 +3.2% | $97,100 |
| 2024 | $2,950 | $97,100 |
| 2023 | $2,950 +3.8% | $97,100 |
Find assessor info on the county website
Neighborhood: Stonybrook-Wilshire
Nearby schools
GreatSchools rating
- 7/10Locust Grove El SchoolGrades: K-6Distance: 1.2 mi
- 5/10Red Lion Area Junior High SchoolGrades: 7-8Distance: 5.2 mi
- 6/10Red Lion Area Senior High SchoolGrades: 9-12Distance: 5.1 mi
Schools provided by the listing agent
- High: Red Lion Area Senior
- District: Red Lion Area
Source: Bright MLS. This data may not be complete. We recommend contacting the local school district to confirm school assignments for this home.
Get pre-qualified for a loan
At Zillow Home Loans, we can pre-qualify you in as little as 5 minutes with no impact to your credit score.An equal housing lender. NMLS #10287.
Sell for more on Zillow
Get a Zillow Showcase℠ listing at no additional cost and you could sell for .
$272,000
2% more+$5,440
With Zillow Showcase(estimated)$277,440
