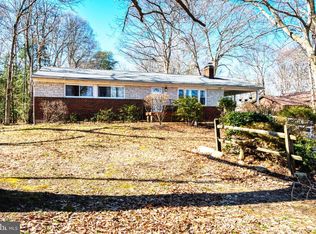This move in ready, single family, three-level split with pride of ownership inside and out, sits on just under ~ of an acre towards the end of a one-way street. Enjoy a shaded backyard while sitting on the deck or if you choose to you can sit out on the upper balcony at the front of the house. Three bedrooms and 2 baths upstairs and one bedroom on the lower level. Recent upgrades include granite countertops in the kitchen, renovated main and master bedroom bathroom, double hung energy efficient windows, new oil tank, and a new roof just to name a few. The 2-car oversized detached garage is the handyman's dream - complete with work bench and lots of shelving space. Bring your boats, RV's, car or trucks, NO HOA! Easy commuter routes to 210, local bases, DC and VA.
This property is off market, which means it's not currently listed for sale or rent on Zillow. This may be different from what's available on other websites or public sources.
