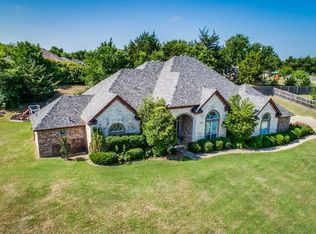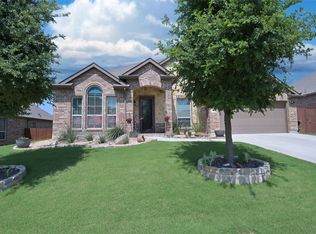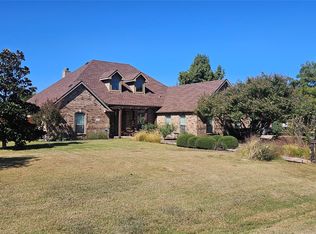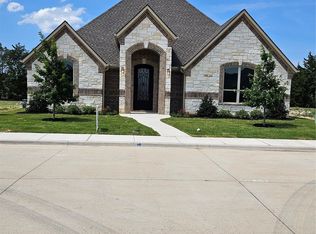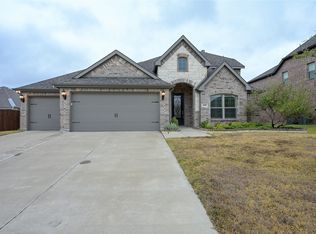Welcome to this beautifully updated home featuring fresh paint and a large, inviting open living area. The spacious layout is perfect for entertaining or relaxing with family. Enjoy cozy evenings by the fireplace, and step outside to the covered back porch overlooking a large yard – ideal for outdoor activities or gardening. The kitchen and bathrooms have been thoughtfully upgraded with stunning new granite countertops throughout, adding a touch of elegance and modern style. With 3 bedrooms and 2 full bathrooms, this home offers plenty of space and comfort for your family. Situated on a generous lot, this property provides ample room for both privacy and play.
Don't miss out on this fantastic opportunity to make this charming home yours!
For sale
$470,000
3051 Plainview Rd, Midlothian, TX 76065
3beds
2,262sqft
Est.:
Single Family Residence
Built in 2002
0.93 Acres Lot
$-- Zestimate®
$208/sqft
$4/mo HOA
What's special
Fresh paintGenerous lotStunning new granite countertopsLarge yardSpacious layoutCovered back porch
- 465 days |
- 471 |
- 12 |
Likely to sell faster than
Zillow last checked: 8 hours ago
Listing updated: November 15, 2025 at 01:34pm
Listed by:
Kandace Latham 0811882 903-644-6672,
Premier Realty 903-205-1717,
Hanna Phillips 0765428 903-875-8725,
Premier Realty
Source: NTREIS,MLS#: 20744155
Tour with a local agent
Facts & features
Interior
Bedrooms & bathrooms
- Bedrooms: 3
- Bathrooms: 3
- Full bathrooms: 2
- 1/2 bathrooms: 1
Primary bedroom
- Features: Ceiling Fan(s), En Suite Bathroom, Walk-In Closet(s)
- Level: First
Bedroom
- Features: Ceiling Fan(s), Walk-In Closet(s)
- Level: First
Bedroom
- Features: Ceiling Fan(s), Walk-In Closet(s)
Primary bathroom
- Features: Built-in Features, Dual Sinks, En Suite Bathroom, Granite Counters, Separate Shower
- Level: First
Bonus room
- Features: Ceiling Fan(s)
Dining room
- Level: First
Other
- Features: Built-in Features, Double Vanity, Jack and Jill Bath, Stone Counters
- Level: First
Half bath
- Features: Granite Counters
- Level: First
Kitchen
- Features: Breakfast Bar, Built-in Features, Granite Counters, Kitchen Island, Pantry, Walk-In Pantry
- Level: First
Living room
- Features: Ceiling Fan(s), Fireplace
- Level: First
Heating
- Central
Cooling
- Central Air, Ceiling Fan(s)
Appliances
- Included: Dishwasher, Electric Range, Electric Water Heater
- Laundry: Washer Hookup, Electric Dryer Hookup
Features
- Granite Counters, High Speed Internet, Kitchen Island, Open Floorplan, Pantry, Vaulted Ceiling(s), Walk-In Closet(s)
- Flooring: Tile, Vinyl
- Has basement: No
- Number of fireplaces: 1
- Fireplace features: Living Room, Masonry, Stone
Interior area
- Total interior livable area: 2,262 sqft
Video & virtual tour
Property
Parking
- Total spaces: 2
- Parking features: Driveway, Garage
- Attached garage spaces: 2
- Has uncovered spaces: Yes
Features
- Levels: One
- Stories: 1
- Patio & porch: Covered
- Exterior features: Lighting, Rain Gutters
- Pool features: None
- Fencing: Back Yard
Lot
- Size: 0.93 Acres
- Features: Back Yard, Lawn, Landscaped, Many Trees
Details
- Parcel number: 207679
Construction
Type & style
- Home type: SingleFamily
- Architectural style: Detached
- Property subtype: Single Family Residence
Materials
- Brick
- Foundation: Slab
- Roof: Composition
Condition
- Year built: 2002
Utilities & green energy
- Sewer: Aerobic Septic
- Utilities for property: Septic Available
Community & HOA
Community
- Subdivision: Coldwater Creek-Rev
HOA
- Has HOA: Yes
- Services included: Association Management
- HOA fee: $50 annually
- HOA name: Coldwater Creek HOA
- HOA phone: 972-775-2425
Location
- Region: Midlothian
Financial & listing details
- Price per square foot: $208/sqft
- Tax assessed value: $457,560
- Annual tax amount: $7,858
- Date on market: 11/15/2024
- Cumulative days on market: 466 days
- Listing terms: Cash,Conventional,FHA,VA Loan
Estimated market value
Not available
Estimated sales range
Not available
$2,956/mo
Price history
Price history
| Date | Event | Price |
|---|---|---|
| 11/15/2024 | Listed for sale | $470,000+194.1%$208/sqft |
Source: NTREIS #20744155 Report a problem | ||
| 5/22/2024 | Sold | -- |
Source: Public Record Report a problem | ||
| 5/1/2018 | Listing removed | $159,800-33.6%$71/sqft |
Source: Auction.com Report a problem | ||
| 4/21/2018 | Listed for sale | $240,650+27.3%$106/sqft |
Source: Auction.com Report a problem | ||
| 4/25/2017 | Sold | -- |
Source: Public Record Report a problem | ||
| 3/16/2017 | Listed for sale | -- |
Source: Auction.com Report a problem | ||
| 2/5/2011 | Listing removed | $189,000$84/sqft |
Source: Ultima Real Estate #11283575 Report a problem | ||
| 10/7/2010 | Sold | -- |
Source: Agent Provided Report a problem | ||
| 6/9/2010 | Price change | $189,000-5%$84/sqft |
Source: Elite Realty Group of Texas #11283575 Report a problem | ||
| 5/2/2010 | Price change | $199,000-7.4%$88/sqft |
Source: Elite Realty Group of Texas #11283575 Report a problem | ||
| 3/24/2010 | Price change | $215,000-6.1%$95/sqft |
Source: Elite Realty Group of Texas #11283575 Report a problem | ||
| 2/10/2010 | Listed for sale | $228,900-2.6%$101/sqft |
Source: Elite Realty Group of Texas #11283575 Report a problem | ||
| 10/14/2009 | Listing removed | $234,900$104/sqft |
Source: CENTURY 21 Judge Fite Company #11174701 Report a problem | ||
| 6/4/2009 | Listed for sale | $234,900-2.1%$104/sqft |
Source: Century 21 #11174701 Report a problem | ||
| 10/6/2008 | Listing removed | $239,900$106/sqft |
Source: Homes.com #10921459 Report a problem | ||
| 6/11/2008 | Price change | $239,900-2%$106/sqft |
Source: Homes.com #10921459 Report a problem | ||
| 4/3/2008 | Listed for sale | $244,900$108/sqft |
Source: Re/Max Elite Report a problem | ||
Public tax history
Public tax history
| Year | Property taxes | Tax assessment |
|---|---|---|
| 2025 | -- | $457,560 +7.6% |
| 2024 | $8,507 +8.3% | $425,175 +9.9% |
| 2023 | $7,858 +6.9% | $386,747 +17.9% |
| 2022 | $7,352 | $328,131 +22.2% |
| 2021 | -- | $268,600 +4.6% |
| 2020 | -- | $256,810 -3.4% |
| 2019 | $6,690 +33.2% | $265,960 -0.2% |
| 2018 | $5,024 | $266,500 +7.8% |
| 2017 | $5,024 +7.4% | $247,120 +8.5% |
| 2016 | $4,678 +12.8% | $227,800 +10.4% |
| 2015 | $4,147 | $206,270 +1.9% |
| 2014 | $4,147 | $202,420 +7.3% |
| 2013 | -- | $188,650 +3.2% |
| 2012 | -- | $182,820 -0.9% |
| 2011 | -- | $184,460 -14.4% |
| 2010 | -- | $215,520 -1.3% |
| 2009 | -- | $218,400 -0.2% |
| 2008 | -- | $218,840 +1.6% |
| 2007 | -- | $215,380 +3.3% |
| 2006 | -- | $208,550 +0.1% |
| 2005 | -- | $208,370 -0.9% |
| 2004 | -- | $210,170 |
| 2003 | -- | -- |
Find assessor info on the county website
BuyAbility℠ payment
Est. payment
$2,782/mo
Principal & interest
$2202
Property taxes
$576
HOA Fees
$4
Climate risks
Neighborhood: 76065
Nearby schools
GreatSchools rating
- 8/10Larue Miller Elementary SchoolGrades: PK-5Distance: 1.4 mi
- 7/10Earl & Marthalu Dieterich MiddleGrades: 6-8Distance: 1.3 mi
- 6/10Midlothian High SchoolGrades: 9-12Distance: 3.3 mi
Schools provided by the listing agent
- Elementary: Larue Miller
- Middle: Dieterich
- High: Midlothian
- District: Midlothian ISD
Source: NTREIS. This data may not be complete. We recommend contacting the local school district to confirm school assignments for this home.
