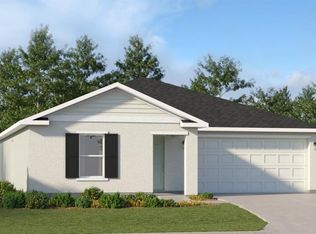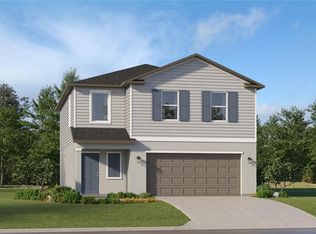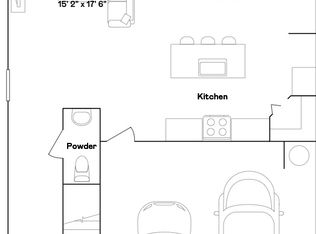Sold for $294,740
$294,740
3051 Totem Rd, Eagle Lake, FL 33839
5beds
2,112sqft
Single Family Residence
Built in 2025
4,356 Square Feet Lot
$287,800 Zestimate®
$140/sqft
$2,222 Estimated rent
Home value
$287,800
$262,000 - $317,000
$2,222/mo
Zestimate® history
Loading...
Owner options
Explore your selling options
What's special
One or more photo(s) has been virtually staged. Under Construction. The first floor of this stunning two-story Edison is host to an open-concept layout that combines the kitchen with the living and dining areas. The outdoor patio is easily reached off the main living space. Upstairs, five bedrooms surround a versatile loft, including the luxurious owner’s suite, complete with a fabulous walk-in closet and en-suite bathroom. Ranches at Lake McLeod is a masterplan community located in the lovely city of Eagle Lake, FL. This tranquil community provides quality block construction, innovative designs, with brand-new appliances. All homes come standard with Connected Home features. Amenities include: Club house, fitness center, pool, dog park, volleyball, pickleball, basketball, dock, roving patrol, and playground. Conveniently located near shopping, restaurants, parks, schools, and close proximity to major roadways. Eagle Lake is just a short distance from ample outdoor recreation, and more in nearby Winter Haven. Popular attractions include Chain of Lakes Sports Complex, Legoland, Lake Ned and the downtown strip. Stake out your homesite at Ranches at Lake McLeod.
Zillow last checked: 8 hours ago
Listing updated: August 07, 2025 at 07:55am
Listing Provided by:
Ben Goldstein 844-277-5790,
LENNAR REALTY 800-229-0611
Bought with:
Jorge Jimenez, PA, 3315720
INT'L PROFESSIONAL REALTY INC
Source: Stellar MLS,MLS#: O6322027 Originating MLS: Orlando Regional
Originating MLS: Orlando Regional

Facts & features
Interior
Bedrooms & bathrooms
- Bedrooms: 5
- Bathrooms: 3
- Full bathrooms: 2
- 1/2 bathrooms: 1
Primary bedroom
- Features: Walk-In Closet(s)
- Level: First
- Area: 168 Square Feet
- Dimensions: 14x12
Bedroom 2
- Features: Built-in Closet
- Level: Second
- Area: 110 Square Feet
- Dimensions: 11x10
Bedroom 3
- Features: Built-in Closet
- Level: Second
- Area: 100 Square Feet
- Dimensions: 10x10
Bedroom 4
- Features: Built-in Closet
- Level: Second
- Area: 100 Square Feet
- Dimensions: 10x10
Bedroom 5
- Features: Built-in Closet
- Level: Second
- Area: 100 Square Feet
- Dimensions: 10x10
Dining room
- Level: First
- Area: 77 Square Feet
- Dimensions: 11x7
Great room
- Level: First
- Area: 306 Square Feet
- Dimensions: 18x17
Kitchen
- Features: Kitchen Island
- Level: First
- Area: 99 Square Feet
- Dimensions: 11x9
Loft
- Level: Second
- Area: 140 Square Feet
- Dimensions: 14x10
Heating
- Central, Electric
Cooling
- Central Air
Appliances
- Included: Dishwasher, Disposal, Microwave, Range
- Laundry: Inside
Features
- Kitchen/Family Room Combo, Open Floorplan, Pest Guard System, Primary Bedroom Main Floor, Solid Surface Counters, Thermostat, Walk-In Closet(s)
- Flooring: Carpet, Ceramic Tile
- Windows: Thermal Windows
- Has fireplace: No
Interior area
- Total structure area: 2,512
- Total interior livable area: 2,112 sqft
Property
Parking
- Total spaces: 2
- Parking features: Driveway, Garage Door Opener
- Attached garage spaces: 2
- Has uncovered spaces: Yes
- Details: Garage Dimensions: 19x20
Features
- Levels: Two
- Stories: 2
- Patio & porch: Patio, Porch
- Exterior features: Irrigation System
- Pool features: Other
Lot
- Size: 4,356 sqft
Details
- Parcel number: 262918689953006020
- Zoning: P-D
- Special conditions: None
Construction
Type & style
- Home type: SingleFamily
- Property subtype: Single Family Residence
Materials
- Block, Cement Siding
- Foundation: Stem Wall
- Roof: Shingle
Condition
- Under Construction
- New construction: Yes
- Year built: 2025
Details
- Builder model: Edison
- Builder name: Lennar Homes
Utilities & green energy
- Sewer: Public Sewer
- Water: Public
- Utilities for property: Cable Available, Cable Connected, Electricity Available, Electricity Connected, Public, Underground Utilities, Water Available
Community & neighborhood
Security
- Security features: Smoke Detector(s)
Community
- Community features: Park
Location
- Region: Eagle Lake
- Subdivision: RANCHES AT MCLEOD 40S
HOA & financial
HOA
- Has HOA: Yes
- HOA fee: $116 monthly
- Amenities included: Park, Playground, Pool
- Services included: Reserve Fund
- Association name: Artemis Lifestyles/Jessie Chatman
- Association phone: 407-705-2190
Other fees
- Pet fee: $0 monthly
Other financial information
- Total actual rent: 0
Other
Other facts
- Listing terms: Cash,Conventional,FHA,USDA Loan,VA Loan
- Ownership: Fee Simple
- Road surface type: Paved, Asphalt
Price history
| Date | Event | Price |
|---|---|---|
| 8/6/2025 | Sold | $294,740-2.3%$140/sqft |
Source: | ||
| 7/7/2025 | Pending sale | $301,690+2.4%$143/sqft |
Source: | ||
| 7/4/2025 | Price change | $294,740-2.3%$140/sqft |
Source: | ||
| 7/1/2025 | Price change | $301,690-1.1%$143/sqft |
Source: | ||
| 6/26/2025 | Price change | $305,140+2.3%$144/sqft |
Source: | ||
Public tax history
Tax history is unavailable.
Neighborhood: 33839
Nearby schools
GreatSchools rating
- 3/10Wahneta Elementary SchoolGrades: PK-5Distance: 1.9 mi
- 4/10Westwood Middle SchoolGrades: 6-8Distance: 5.6 mi
- 2/10Lake Region High SchoolGrades: 9-12Distance: 1.9 mi
Schools provided by the listing agent
- Elementary: Wahneta Elem
- Middle: Westwood Middle
- High: Lake Region High
Source: Stellar MLS. This data may not be complete. We recommend contacting the local school district to confirm school assignments for this home.
Get a cash offer in 3 minutes
Find out how much your home could sell for in as little as 3 minutes with a no-obligation cash offer.
Estimated market value$287,800
Get a cash offer in 3 minutes
Find out how much your home could sell for in as little as 3 minutes with a no-obligation cash offer.
Estimated market value
$287,800


