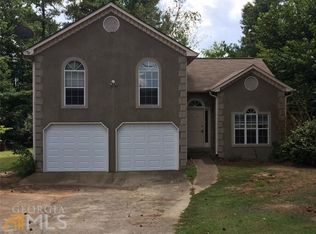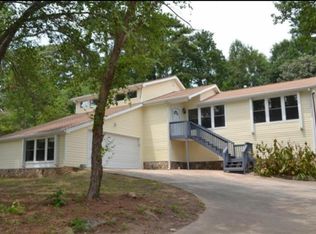Closed
$335,000
3051 W County Line Rd, Lithia Springs, GA 30122
5beds
2,700sqft
Single Family Residence
Built in 1987
0.37 Acres Lot
$343,900 Zestimate®
$124/sqft
$2,483 Estimated rent
Home value
$343,900
$327,000 - $361,000
$2,483/mo
Zestimate® history
Loading...
Owner options
Explore your selling options
What's special
Exquisite Tri-Level Home with an Exceptionally Well-Designed Layout! Step into this 5-bedroom, 2.5-bathroom home to discover brand-new hardwood floors and plush carpeting that elevate its charm. The home boasts an expansive open floor plan with cathedral ceilings, generously bathed in natural light thanks to strategically placed skylights throughout. The spacious living room features an inviting fireplace and an expansive bay window, while the open dining room offers plenty of room for hosting. The kitchen is a culinary enthusiast's dream, furnished with an abundance of cabinets, a gas stove, a breakfast bar, and a delightful eat-in area. Upstairs, you'll find four thoughtfully arranged bedrooms along with a strategically positioned loft space. The master bedroom is exceptionally spacious, complemented by an oversized master bathroom for your comfort. The lower level is perfectly suited for an in-law suite, offering a bonus room complete with a wet bar, ideal for a game room or den. Additionally, it includes a bedroom and bathroom with a private entrance and a private deck. Conveniently located near Sweetwater State Park, shopping centers, and I-20, and just under 30 minutes from downtown Atlanta and Hartsfield Atlanta Airport, this home combines luxury and accessibility. Don't miss this opportunity to make it your own!
Zillow last checked: 8 hours ago
Listing updated: December 03, 2023 at 10:29am
Listed by:
Sharon Bevins 404-502-4880,
Your Home Sold Guaranteed Realty HOR
Bought with:
Whitney Agee, 387094
BHHS Georgia Properties
Source: GAMLS,MLS#: 10211392
Facts & features
Interior
Bedrooms & bathrooms
- Bedrooms: 5
- Bathrooms: 3
- Full bathrooms: 2
- 1/2 bathrooms: 1
Dining room
- Features: Seats 12+, Separate Room
Kitchen
- Features: Breakfast Area, Breakfast Bar, Breakfast Room, Kitchen Island, Walk-in Pantry
Heating
- Natural Gas, Central
Cooling
- Ceiling Fan(s), Central Air
Appliances
- Included: Dishwasher, Disposal, Microwave, Oven/Range (Combo)
- Laundry: Laundry Closet, In Hall
Features
- Bookcases, Vaulted Ceiling(s), High Ceilings, Beamed Ceilings, Soaking Tub, Separate Shower, Walk-In Closet(s), Wet Bar, In-Law Floorplan
- Flooring: Hardwood, Tile, Carpet
- Windows: Double Pane Windows, Skylight(s), Bay Window(s)
- Basement: Bath Finished,Bath/Stubbed,Daylight,Finished
- Number of fireplaces: 1
- Fireplace features: Family Room, Factory Built
- Common walls with other units/homes: No Common Walls
Interior area
- Total structure area: 2,700
- Total interior livable area: 2,700 sqft
- Finished area above ground: 2,292
- Finished area below ground: 408
Property
Parking
- Total spaces: 2
- Parking features: Garage, Side/Rear Entrance
- Has garage: Yes
Features
- Levels: Multi/Split
- Fencing: Fenced,Back Yard,Wood
- Body of water: None
Lot
- Size: 0.37 Acres
- Features: Level, Private
Details
- Additional structures: Outbuilding
- Parcel number: 08431820026
Construction
Type & style
- Home type: SingleFamily
- Architectural style: Contemporary
- Property subtype: Single Family Residence
Materials
- Vinyl Siding
- Roof: Composition
Condition
- Resale
- New construction: No
- Year built: 1987
Utilities & green energy
- Electric: 220 Volts
- Sewer: Public Sewer
- Water: Public
- Utilities for property: Cable Available, Electricity Available, High Speed Internet, Natural Gas Available, Sewer Available, Water Available
Community & neighborhood
Security
- Security features: Smoke Detector(s)
Community
- Community features: Walk To Schools, Near Shopping
Location
- Region: Lithia Springs
- Subdivision: Stonewood
HOA & financial
HOA
- Has HOA: No
- Services included: None
Other
Other facts
- Listing agreement: Exclusive Right To Sell
- Listing terms: Cash,Conventional,FHA,VA Loan
Price history
| Date | Event | Price |
|---|---|---|
| 10/14/2024 | Listing removed | $2,100$1/sqft |
Source: Zillow Rentals Report a problem | ||
| 12/22/2023 | Listing removed | -- |
Source: Zillow Rentals Report a problem | ||
| 12/7/2023 | Listed for rent | $2,100$1/sqft |
Source: Zillow Rentals Report a problem | ||
| 12/1/2023 | Sold | $335,000-4%$124/sqft |
Source: | ||
| 11/7/2023 | Pending sale | $348,900$129/sqft |
Source: | ||
Public tax history
| Year | Property taxes | Tax assessment |
|---|---|---|
| 2025 | $3,531 -3.2% | $115,920 |
| 2024 | $3,647 -1.1% | $115,920 |
| 2023 | $3,687 +8.7% | $115,920 +13.3% |
Find assessor info on the county website
Neighborhood: 30122
Nearby schools
GreatSchools rating
- 4/10Sweetwater Elementary SchoolGrades: PK-5Distance: 1 mi
- 5/10Chestnut Log Middle SchoolGrades: 6-8Distance: 1.8 mi
- 3/10Lithia Springs Comprehensive High SchoolGrades: 9-12Distance: 1 mi
Schools provided by the listing agent
- Elementary: Sweetwater
- Middle: Chestnut Log
- High: Lithia Springs
Source: GAMLS. This data may not be complete. We recommend contacting the local school district to confirm school assignments for this home.
Get a cash offer in 3 minutes
Find out how much your home could sell for in as little as 3 minutes with a no-obligation cash offer.
Estimated market value$343,900
Get a cash offer in 3 minutes
Find out how much your home could sell for in as little as 3 minutes with a no-obligation cash offer.
Estimated market value
$343,900

