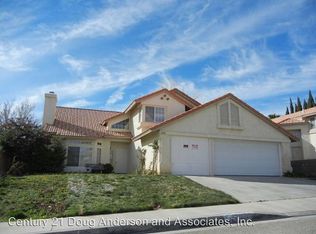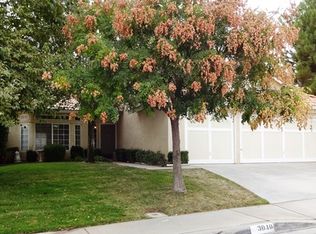Enjoy the front yard centerpiece, a mature palm tree, and the savings of desert-scaping, as you pull up to the 3-car garage. Inside you will find an open floor plan which includes a living room, informal dining room, and spacious kitchen. The tile flooring allows easy movement throughout. 3 of the 4 bedrooms, including the primary, boast wood floors and all have vaulted ceilings. The primary bedroom also has access to the backyard via glass doors. Passing through those doors leads to the spacious patio which runs the width of the house. Freshly laid sod complements the mature trees which provide shade and privacy, and a newly installed retaining wall provides more landscaping opportunities. The backyard also provides access to miles of hiking trails throughout the desert and up to the aqueduct; a perfect place to view the spectacular desert sunsets! Make your appointment now to view you this gorgeous home!
This property is off market, which means it's not currently listed for sale or rent on Zillow. This may be different from what's available on other websites or public sources.

