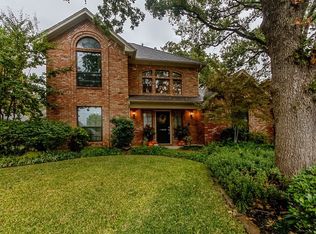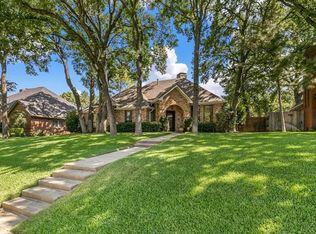Sold
Price Unknown
3052 Ridgeview Dr, Grapevine, TX 76051
4beds
2,479sqft
Single Family Residence
Built in 1985
8,189.28 Square Feet Lot
$512,200 Zestimate®
$--/sqft
$3,438 Estimated rent
Home value
$512,200
$476,000 - $548,000
$3,438/mo
Zestimate® history
Loading...
Owner options
Explore your selling options
What's special
***Multiple Offers!!!*** Welcome to 3052 Ridgeview Dr in Grapevine, a charming red-brick home shaded by towering pine trees in a quiet, sought-after neighborhood zoned to top-rated Glenhope Elementary in the highly desirable Grapevine-Colleyville ISD. This four-bedroom, three-bath home offers 2,497 square feet of well-designed living space with fresh paint, new carpet, and a layout filled with natural light and flexible potential.
A beautiful stairwell entry sets the tone, flanked by a formal dining room that could easily double as a home office. Multiple living areas provide the perfect balance of comfort and versatility, including a cozy family room with wood accents and a gas fireplace.
The kitchen includes newer appliances and ample room for future updates. A bright breakfast area opens to a covered patio and low-maintenance backyard—ideal for enjoying morning coffee or relaxing in the evenings.
Just minutes from Parr Park, Bear Creek Dog Park, and miles of scenic trails, this location is a haven for nature lovers and active lifestyles. With no HOA, you'll enjoy additional freedom and peace of mind in one of Grapevine’s most welcoming communities.
Grapevine is a beloved destination year-round, especially known for its Main Street festivals, boutique shopping, wineries, and holiday events—earning its title as the Christmas Capital of Texas. Living here means enjoying small-town charm with easy access to dining, entertainment, and seasonal celebrations.
A full video walkthrough is available on YouTube, along with a 3D virtual tour for convenient, immersive viewing.
Zillow last checked: 8 hours ago
Listing updated: November 22, 2025 at 09:24am
Listed by:
Todd Bingham 0537682 817-706-8183,
Willow Real Estate, LLC 817-706-8183
Bought with:
Kim Assaad
Compass RE Texas, LLC
Source: NTREIS,MLS#: 21019493
Facts & features
Interior
Bedrooms & bathrooms
- Bedrooms: 4
- Bathrooms: 3
- Full bathrooms: 2
- 1/2 bathrooms: 1
Primary bedroom
- Features: Ceiling Fan(s)
- Level: First
- Dimensions: 14 x 16
Primary bathroom
- Level: First
- Dimensions: 14 x 9
Breakfast room nook
- Level: First
- Dimensions: 11 x 13
Den
- Level: First
- Dimensions: 16 x 21
Dining room
- Level: First
- Dimensions: 14 x 16
Kitchen
- Level: First
- Dimensions: 13 x 13
Living room
- Level: First
- Dimensions: 16 x 11
Utility room
- Features: Utility Sink
- Level: First
- Dimensions: 8 x 8
Heating
- Central
Cooling
- Central Air, Ceiling Fan(s)
Appliances
- Included: Dishwasher, Electric Cooktop, Electric Oven, Disposal, Trash Compactor
- Laundry: Washer Hookup, Dryer Hookup, ElectricDryer Hookup, GasDryer Hookup, Laundry in Utility Room
Features
- Built-in Features, Chandelier, Decorative/Designer Lighting Fixtures, Eat-in Kitchen, High Speed Internet, Walk-In Closet(s)
- Flooring: Carpet, Ceramic Tile
- Windows: Bay Window(s)
- Has basement: No
- Number of fireplaces: 1
- Fireplace features: Gas, Gas Log, Masonry
Interior area
- Total interior livable area: 2,479 sqft
Property
Parking
- Total spaces: 2
- Parking features: Alley Access
- Attached garage spaces: 2
Features
- Levels: Two
- Stories: 2
- Patio & porch: Rear Porch, Covered, Deck, Front Porch
- Exterior features: Awning(s)
- Pool features: None
- Fencing: Wood
Lot
- Size: 8,189 sqft
- Features: Landscaped, Sprinkler System
- Residential vegetation: Grassed
Details
- Parcel number: 05493315
- Other equipment: Irrigation Equipment
Construction
Type & style
- Home type: SingleFamily
- Architectural style: Traditional,Detached
- Property subtype: Single Family Residence
Materials
- Brick
- Foundation: Slab
- Roof: Composition
Condition
- Year built: 1985
Utilities & green energy
- Sewer: Public Sewer
- Water: Public
- Utilities for property: Cable Available, Electricity Connected, Natural Gas Available, Sewer Available, Underground Utilities, Water Available
Green energy
- Energy efficient items: Insulation, Thermostat, Windows
- Water conservation: Low-Flow Fixtures, Water-Smart Landscaping
Community & neighborhood
Security
- Security features: Security System, Fire Alarm
Community
- Community features: Other, Playground, Park, Tennis Court(s), Trails/Paths, Curbs, Sidewalks
Location
- Region: Grapevine
- Subdivision: Creekwood West Add
Other
Other facts
- Listing terms: Cash,Conventional,FHA,VA Loan
Price history
| Date | Event | Price |
|---|---|---|
| 11/19/2025 | Sold | -- |
Source: NTREIS #21019493 Report a problem | ||
| 11/6/2025 | Pending sale | $525,000$212/sqft |
Source: NTREIS #21019493 Report a problem | ||
| 11/5/2025 | Contingent | $525,000$212/sqft |
Source: NTREIS #21019493 Report a problem | ||
| 10/20/2025 | Listed for sale | $525,000$212/sqft |
Source: NTREIS #21019493 Report a problem | ||
| 8/24/2025 | Listing removed | $525,000$212/sqft |
Source: NTREIS #21019493 Report a problem | ||
Public tax history
| Year | Property taxes | Tax assessment |
|---|---|---|
| 2024 | $1,169 | $391,394 +2% |
| 2023 | -- | $383,720 +2.7% |
| 2022 | -- | $373,500 -0.1% |
Find assessor info on the county website
Neighborhood: Creekwood Estates
Nearby schools
GreatSchools rating
- 10/10Glenhope Elementary SchoolGrades: PK-5Distance: 0.4 mi
- 8/10Cross Timbers Middle SchoolGrades: 6-8Distance: 0.2 mi
- 8/10Grapevine High SchoolGrades: 9-12Distance: 0.5 mi
Schools provided by the listing agent
- Elementary: Glenhope
- Middle: Cross Timbers
- High: Grapevine
- District: Grapevine-Colleyville ISD
Source: NTREIS. This data may not be complete. We recommend contacting the local school district to confirm school assignments for this home.
Get a cash offer in 3 minutes
Find out how much your home could sell for in as little as 3 minutes with a no-obligation cash offer.
Estimated market value$512,200
Get a cash offer in 3 minutes
Find out how much your home could sell for in as little as 3 minutes with a no-obligation cash offer.
Estimated market value
$512,200

