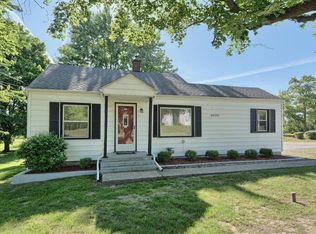Sold for $74,000 on 12/29/25
$74,000
3052 S Center Rd, Burton, MI 48519
3beds
1,736sqft
Single Family Residence
Built in 1942
0.8 Acres Lot
$74,300 Zestimate®
$43/sqft
$1,432 Estimated rent
Home value
$74,300
$71,000 - $78,000
$1,432/mo
Zestimate® history
Loading...
Owner options
Explore your selling options
What's special
This property has been placed in an upcoming online event. All bids should be submitted at xome website. All offers received prior to the event period should be submitted by clicking on the “Make Offer” button on the Property Details page on Xome. All offers will be reviewed and responded to within 3 business days. All properties are subject to a buyer’s premium pursuant to the Auction Participation Agreement and Terms & Conditions (minimums will apply). Please contact listing agent for details. Discover potential at 3052 S. Center Rd.! Situated on a 0.80-acre lot, this brick home presents an extraordinary opportunity. With over 1,700 sq. ft. of living space, this property blends home and business potential. The attached office space creates an ideal work-from-home environment, offering the convenience of a short commute and the flexibility to build your business from your doorstep. Three bedrooms and o1.5 baths provide ample space. The full basement offers endless possibilities. Nearly an acre of land provides room for gardens, play areas, outdoor entertaining, or simply enjoying the tranquility of your own private retreat. A two-car attached garage ensures your vehicles stay protected while providing additional storage space for all your needs. Strategically positioned for convenience, you'll enjoy easy access to local shopping, dining, and services while benefiting from Burton's Atherton School District. This location offers the perfect balance of suburban tranquility and urban accessibility. This property represents exceptional value in today's market. While the home needs some updates and personal touches, it's priced competitively to allow you to customize and enhance the space to match your vision and lifestyle. Ready to make this unique property your own? Contact us today to schedule your private showing and discover the endless possibilities that await at 3052 S. Center Rd.
Zillow last checked: 8 hours ago
Listing updated: December 29, 2025 at 02:08am
Listed by:
Stephan Brochu 810-397-5343,
RE/MAX Platinum - Grand Blanc
Bought with:
Joshua Lewandowski, 6501354932
Keller Williams First
Source: Realcomp II,MLS#: 20250024743
Facts & features
Interior
Bedrooms & bathrooms
- Bedrooms: 3
- Bathrooms: 2
- Full bathrooms: 1
- 1/2 bathrooms: 1
Bedroom
- Level: Entry
- Area: 120
- Dimensions: 12 x 10
Bedroom
- Level: Entry
- Area: 144
- Dimensions: 12 x 12
Bedroom
- Level: Second
- Area: 150
- Dimensions: 10 x 15
Other
- Level: Entry
Other
- Level: Basement
Kitchen
- Level: Entry
- Area: 96
- Dimensions: 12 X 8
Heating
- Forced Air, Natural Gas
Features
- Basement: Full,Unfinished
- Has fireplace: Yes
- Fireplace features: Living Room
Interior area
- Total interior livable area: 1,736 sqft
- Finished area above ground: 1,736
Property
Parking
- Total spaces: 2
- Parking features: Two Car Garage, Attached
- Attached garage spaces: 2
Features
- Levels: One and One Half
- Stories: 1
- Entry location: GroundLevel
- Patio & porch: Porch
- Pool features: None
Lot
- Size: 0.80 Acres
- Dimensions: 132.00 x 265.00
Details
- Parcel number: 5928529039
- Special conditions: Government Owned,Short Sale No
Construction
Type & style
- Home type: SingleFamily
- Architectural style: Cape Cod
- Property subtype: Single Family Residence
Materials
- Brick
- Foundation: Basement, Block
- Roof: Asphalt
Condition
- New construction: No
- Year built: 1942
Utilities & green energy
- Sewer: Public Sewer
- Water: Public
Community & neighborhood
Location
- Region: Burton
- Subdivision: SUPRVR'S PLAT NO 12 (BURTON)
Other
Other facts
- Listing agreement: Exclusive Right To Sell
- Listing terms: Cash,Conventional
Price history
| Date | Event | Price |
|---|---|---|
| 12/29/2025 | Sold | $74,000-29.5%$43/sqft |
Source: | ||
| 11/21/2025 | Pending sale | $104,900$60/sqft |
Source: | ||
| 10/28/2025 | Price change | $104,900-8.7%$60/sqft |
Source: | ||
| 8/6/2025 | Price change | $114,900-11.5%$66/sqft |
Source: | ||
| 6/12/2025 | Price change | $129,900-3.7%$75/sqft |
Source: | ||
Public tax history
| Year | Property taxes | Tax assessment |
|---|---|---|
| 2024 | $2,477 | $81,800 +37.5% |
| 2023 | -- | $59,500 +33.4% |
| 2022 | -- | $44,600 -21.8% |
Find assessor info on the county website
Neighborhood: 48519
Nearby schools
GreatSchools rating
- 5/10Atherton Middle SchoolGrades: K-6Distance: 1.1 mi
- 3/10Atherton High SchoolGrades: 7-12Distance: 1.1 mi

Get pre-qualified for a loan
At Zillow Home Loans, we can pre-qualify you in as little as 5 minutes with no impact to your credit score.An equal housing lender. NMLS #10287.
Sell for more on Zillow
Get a free Zillow Showcase℠ listing and you could sell for .
$74,300
2% more+ $1,486
With Zillow Showcase(estimated)
$75,786