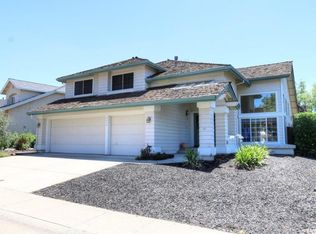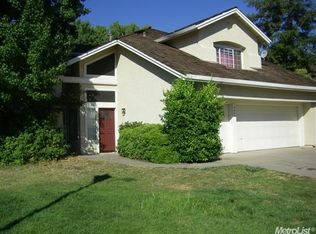Closed
$690,000
3052 Strand Rd, Rocklin, CA 95765
4beds
2,485sqft
Single Family Residence
Built in 1990
6,551.42 Square Feet Lot
$678,100 Zestimate®
$278/sqft
$3,172 Estimated rent
Home value
$678,100
$644,000 - $712,000
$3,172/mo
Zestimate® history
Loading...
Owner options
Explore your selling options
What's special
Welcome to 3052 Strand Road, a beautifully maintained home nestled in the heart of Rocklin's desirable Stanford Ranch community. Boasting quality updates and a spacious floor plan, this residence offers 4 bedrooms, a versatile bonus loft, and multiple inviting living areas designed for both comfort and functionality. From the moment you step inside, you're welcomed by soaring ceilings, a sweeping staircase, and an abundance of natural light streaming through dual-pane vinyl windows with motorized coverings. The open-concept kitchen seamlessly connects to a cozy family room with a gas fireplace. Step outside to a private backyard retreat with mature landscaping and multiple covered deck and patio areas, and a hot tub for year-round relaxation. Additional features include an owned 5kW solar system, a three-car garage with epoxy floors, and a shed for additional storage. Enjoy this peaceful haven with easy access to highly rated schools, shopping, and freeways.
Zillow last checked: 8 hours ago
Listing updated: September 26, 2025 at 03:24pm
Listed by:
Kendra Bishop DRE #01362018 916-458-5488,
Coldwell Banker Realty,
Emily Fogarty DRE #02052422 916-765-5125,
Coldwell Banker Realty
Bought with:
Becky Jansen, DRE #01967536
GUIDE Real Estate
Source: MetroList Services of CA,MLS#: 225089395Originating MLS: MetroList Services, Inc.
Facts & features
Interior
Bedrooms & bathrooms
- Bedrooms: 4
- Bathrooms: 3
- Full bathrooms: 2
- Partial bathrooms: 1
Primary bathroom
- Features: Shower Stall(s), Double Vanity, Skylight/Solar Tube, Granite Counters, Tub, Walk-In Closet 2+, Window
Dining room
- Features: Breakfast Nook, Formal Room
Kitchen
- Features: Breakfast Area, Pantry Cabinet, Quartz Counter, Kitchen Island
Heating
- Central, Fireplace(s), Gas, Zoned
Cooling
- Ceiling Fan(s), Central Air, Multi Units, Zoned
Appliances
- Included: Free-Standing Gas Range, Free-Standing Refrigerator, Gas Water Heater, Dishwasher, Disposal, Microwave, Dryer, Washer
- Laundry: Laundry Room, Cabinets, Electric Dryer Hookup, Gas Dryer Hookup, Inside Room
Features
- Flooring: Carpet, Laminate, Tile, Wood
- Number of fireplaces: 1
- Fireplace features: Insert, Family Room, Gas Log
Interior area
- Total interior livable area: 2,485 sqft
Property
Parking
- Total spaces: 3
- Parking features: Attached, Garage Door Opener, Garage Faces Front, Driveway
- Attached garage spaces: 3
- Has uncovered spaces: Yes
Features
- Stories: 2
- Fencing: Back Yard,Metal,Fenced,Wood,Front Yard
Lot
- Size: 6,551 sqft
- Features: Auto Sprinkler F&R, Curb(s)/Gutter(s), Shape Regular, Landscape Back, Landscape Front
Details
- Additional structures: Pergola, Shed(s)
- Parcel number: 369070003000
- Zoning description: R-1
- Special conditions: Standard
Construction
Type & style
- Home type: SingleFamily
- Architectural style: Traditional
- Property subtype: Single Family Residence
Materials
- Stucco, Frame, Wood
- Foundation: Concrete, Slab
- Roof: Shingle,Composition
Condition
- Year built: 1990
Utilities & green energy
- Water: Public
- Utilities for property: Solar, Electric, Natural Gas Connected, Sewer In & Connected
Green energy
- Energy generation: Solar
Community & neighborhood
Location
- Region: Rocklin
Other
Other facts
- Road surface type: Asphalt, Paved
Price history
| Date | Event | Price |
|---|---|---|
| 9/26/2025 | Sold | $690,000+0.7%$278/sqft |
Source: MetroList Services of CA #225089395 Report a problem | ||
| 9/8/2025 | Pending sale | $685,000$276/sqft |
Source: MetroList Services of CA #225089395 Report a problem | ||
| 9/4/2025 | Listed for sale | $685,000$276/sqft |
Source: MetroList Services of CA #225089395 Report a problem | ||
| 7/22/2025 | Contingent | $685,000$276/sqft |
Source: MetroList Services of CA #225089395 Report a problem | ||
| 7/11/2025 | Listed for sale | $685,000+53.9%$276/sqft |
Source: MetroList Services of CA #225089395 Report a problem | ||
Public tax history
| Year | Property taxes | Tax assessment |
|---|---|---|
| 2025 | $6,894 +1.6% | $620,274 +2% |
| 2024 | $6,784 +0.8% | $608,113 +2% |
| 2023 | $6,733 +2.5% | $596,190 +2% |
Find assessor info on the county website
Neighborhood: 95765
Nearby schools
GreatSchools rating
- 7/10Cobblestone Elementary SchoolGrades: K-6Distance: 0.2 mi
- 7/10Granite Oaks Middle SchoolGrades: 7-8Distance: 1.5 mi
- 9/10Rocklin High SchoolGrades: 9-12Distance: 1.1 mi
Get a cash offer in 3 minutes
Find out how much your home could sell for in as little as 3 minutes with a no-obligation cash offer.
Estimated market value$678,100
Get a cash offer in 3 minutes
Find out how much your home could sell for in as little as 3 minutes with a no-obligation cash offer.
Estimated market value
$678,100

