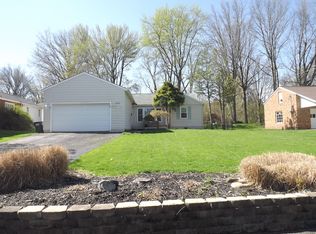Sold for $195,000
Street View
$195,000
30529 Ridge Rd, Wickliffe, OH 44092
4beds
2baths
2,419sqft
SingleFamily
Built in 1963
0.31 Acres Lot
$340,300 Zestimate®
$81/sqft
$2,514 Estimated rent
Home value
$340,300
$323,000 - $357,000
$2,514/mo
Zestimate® history
Loading...
Owner options
Explore your selling options
What's special
Listing Agent and Office: Marysue Murray, Keller Williams GCNE. To be built, can be customized before starting construction.
Facts & features
Interior
Bedrooms & bathrooms
- Bedrooms: 4
- Bathrooms: 2.5
Heating
- Other
Cooling
- Central
Features
- Basement: Finished
- Has fireplace: Yes
Interior area
- Total interior livable area: 2,419 sqft
Property
Parking
- Total spaces: 2
- Parking features: Garage
Features
- Exterior features: Other
Lot
- Size: 0.31 Acres
Details
- Parcel number: 29B005B000380
Construction
Type & style
- Home type: SingleFamily
Materials
- Roof: Asphalt
Condition
- Year built: 1963
Community & neighborhood
Location
- Region: Wickliffe
Price history
| Date | Event | Price |
|---|---|---|
| 12/5/2025 | Listing removed | $349,900$145/sqft |
Source: | ||
| 10/17/2025 | Listed for sale | $349,900-0.7%$145/sqft |
Source: | ||
| 10/15/2025 | Listing removed | $352,400$146/sqft |
Source: | ||
| 10/3/2025 | Price change | $352,400-0.7%$146/sqft |
Source: | ||
| 9/5/2025 | Price change | $354,900-1.4%$147/sqft |
Source: | ||
Public tax history
| Year | Property taxes | Tax assessment |
|---|---|---|
| 2024 | $4,461 +19.2% | $87,150 +41.7% |
| 2023 | $3,741 -1.5% | $61,520 |
| 2022 | $3,796 -0.3% | $61,520 |
Find assessor info on the county website
Neighborhood: 44092
Nearby schools
GreatSchools rating
- 5/10Wickliffe Elementary SchoolGrades: PK-4Distance: 1.2 mi
- NAWickliffe Middle SchoolGrades: 5-8Distance: 1.2 mi
- 6/10Wickliffe High SchoolGrades: 9-12Distance: 0.8 mi

Get pre-qualified for a loan
At Zillow Home Loans, we can pre-qualify you in as little as 5 minutes with no impact to your credit score.An equal housing lender. NMLS #10287.
