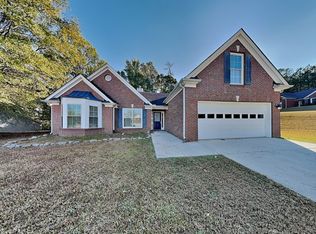Sought after one level living! Immaculate beauty with fresh paint,new carpet,gleaming hardwood floors & newer roof !Open floor plan with fireside great room & sun room. Sunny breakfast area opens to a fully equipped kitchen with newer appliances and island.Formal dining room is perfect for family gatherings!Spacious owners suite with sitting area ,gracious sized secondary bedrooms and bonus room complete the package. Professionally landscaped yard is welcoming in convenient location in a great community of well kept homes.See this one and you are HOME! 2019-06-13
This property is off market, which means it's not currently listed for sale or rent on Zillow. This may be different from what's available on other websites or public sources.
