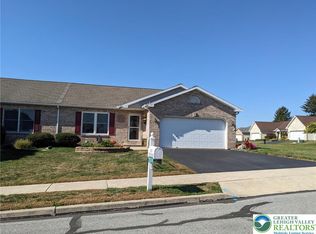Sold for $325,000
$325,000
3054 Center Rd, Northampton, PA 18067
2beds
1,874sqft
Townhouse, Single Family Residence
Built in 1999
6,011.28 Square Feet Lot
$337,200 Zestimate®
$173/sqft
$2,157 Estimated rent
Home value
$337,200
$303,000 - $374,000
$2,157/mo
Zestimate® history
Loading...
Owner options
Explore your selling options
What's special
OFFER DEADLINE TUESDAY JULY 1 8PM. Built in 1999 this charming ranch-style home features an open floor plan with vaulted ceilings. This home has 2 bedrooms and 2 full baths. The spacious great room includes a formal living area and dining space, seamlessly connected to the kitchen with additional bar seating. The primary bedroom offers a large walk-in closet and sliding glass doors leading to a bright three-season room—also accessible from the living room. The finished lower level provides a cozy family room/den, a workshop area, and ample dry storage, with bilco doors opening to the backyard. Outside, a beautiful, park-like backyard with mature landscaping. The attached 2 car garage opens to the kitchen for easy grocery unloading! Other highlights include total roof replacement- 2021, Andersen windows, newer leaf guards on gutters, newer utility shed in backyard, gas heat & central air (both replaced in 2019), plank flooring in basement (2018), quiet garage door opener.
Zillow last checked: 8 hours ago
Listing updated: August 02, 2025 at 07:08am
Listed by:
Christine A. Stefchak 484-553-4779,
Light House Realty LV LLC
Bought with:
Scaila S. Luciano, RS363913
Weichert Realtors
Source: GLVR,MLS#: 760181 Originating MLS: Lehigh Valley MLS
Originating MLS: Lehigh Valley MLS
Facts & features
Interior
Bedrooms & bathrooms
- Bedrooms: 2
- Bathrooms: 2
- Full bathrooms: 2
Primary bedroom
- Level: First
- Dimensions: 15.10 x 14.00
Bedroom
- Description: front of house
- Level: First
- Dimensions: 12.80 x 12.20
Primary bathroom
- Level: First
- Dimensions: 7.30 x 7.10
Breakfast room nook
- Level: First
- Dimensions: 12.70 x 12.20
Foyer
- Level: First
- Dimensions: 15.30 x 6.00
Other
- Description: hallway bath + LAUNDRY !
- Level: First
- Dimensions: 11.10 x 7.50
Kitchen
- Level: First
- Dimensions: 12.70 x 8.40
Living room
- Level: First
- Dimensions: 12.70 x 17.80
Other
- Description: walk in closet off primary bedroom
- Level: First
- Dimensions: 7.20 x 6.70
Other
- Level: Basement
- Dimensions: 23.00 x 10.00
Recreation
- Level: Basement
- Dimensions: 21.00 x 12.00
Sunroom
- Description: 3 seasons sunroom
- Level: First
- Dimensions: 23.70 x 7.30
Heating
- Forced Air, Gas
Cooling
- Central Air
Appliances
- Included: Dryer, Electric Oven, Electric Range, Electric Water Heater, Free-Standing Freezer, Microwave, Refrigerator, Washer
- Laundry: Main Level
Features
- Dining Area, Entrance Foyer, Handicap Access, Home Office, Walk-In Closet(s)
- Flooring: Carpet, Ceramic Tile, Tile
- Windows: Screens
- Basement: Exterior Entry,Full,Partially Finished
Interior area
- Total interior livable area: 1,874 sqft
- Finished area above ground: 1,174
- Finished area below ground: 700
Property
Parking
- Total spaces: 2
- Parking features: Attached, Driveway, Garage
- Attached garage spaces: 2
- Has uncovered spaces: Yes
Features
- Levels: One
- Stories: 1
- Patio & porch: Patio
- Exterior features: Fence, Patio, Shed
- Fencing: Yard Fenced
Lot
- Size: 6,011 sqft
- Dimensions: 122 x 50
- Features: Flat
Details
- Additional structures: Shed(s)
- Parcel number: L3 6 19 0501
- Zoning: 01R1
- Special conditions: None
Construction
Type & style
- Home type: SingleFamily
- Architectural style: Ranch
- Property subtype: Townhouse, Single Family Residence
- Attached to another structure: Yes
Materials
- Brick, Vinyl Siding
- Roof: Asphalt,Fiberglass
Condition
- Year built: 1999
Utilities & green energy
- Electric: 200+ Amp Service, Circuit Breakers
- Sewer: Public Sewer
- Water: Public
Community & neighborhood
Community
- Community features: Sidewalks
Location
- Region: Northampton
- Subdivision: Not in Development
Other
Other facts
- Listing terms: Cash,Conventional,FHA,VA Loan
- Ownership type: Fee Simple
Price history
| Date | Event | Price |
|---|---|---|
| 8/1/2025 | Sold | $325,000$173/sqft |
Source: | ||
| 7/2/2025 | Pending sale | $325,000$173/sqft |
Source: | ||
| 6/28/2025 | Listed for sale | $325,000+62.5%$173/sqft |
Source: | ||
| 3/9/2018 | Sold | $200,000+0.1%$107/sqft |
Source: | ||
| 10/26/2017 | Listed for sale | $199,900$107/sqft |
Source: Assist2Sell Buyers & Sellers Realty Report a problem | ||
Public tax history
| Year | Property taxes | Tax assessment |
|---|---|---|
| 2025 | $4,137 +0.8% | $57,400 |
| 2024 | $4,105 | $57,400 |
| 2023 | $4,105 | $57,400 |
Find assessor info on the county website
Neighborhood: 18067
Nearby schools
GreatSchools rating
- 7/10Colonel John Siegfried Elementary SchoolGrades: K-5Distance: 1.4 mi
- 5/10Northampton Middle SchoolGrades: 6-8Distance: 1.5 mi
- 5/10Northampton Area High SchoolGrades: 9-12Distance: 1.6 mi
Schools provided by the listing agent
- Elementary: Northampton Borough Elementary School
- Middle: Northampton Area Middle School
- High: Northampton Area High School
- District: Northampton
Source: GLVR. This data may not be complete. We recommend contacting the local school district to confirm school assignments for this home.
Get a cash offer in 3 minutes
Find out how much your home could sell for in as little as 3 minutes with a no-obligation cash offer.
Estimated market value$337,200
Get a cash offer in 3 minutes
Find out how much your home could sell for in as little as 3 minutes with a no-obligation cash offer.
Estimated market value
$337,200
