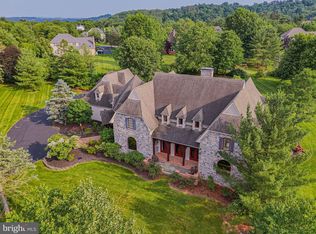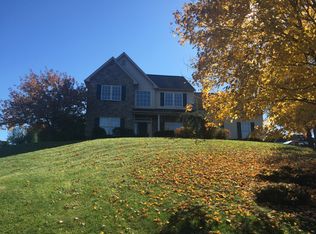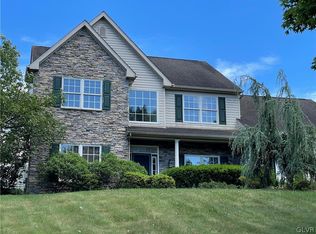Sold for $1,225,000
$1,225,000
3054 Jordan Rd N, Orefield, PA 18069
4beds
5,873sqft
Single Family Residence
Built in 2005
1.53 Acres Lot
$1,234,100 Zestimate®
$209/sqft
$4,747 Estimated rent
Home value
$1,234,100
$1.14M - $1.35M
$4,747/mo
Zestimate® history
Loading...
Owner options
Explore your selling options
What's special
Discover breathtaking views, timeless craftsmanship & exceptional outdoor living in this stunning Blair Custom Home in Grist Mill Estates with no HOA & low taxes! This 5,873 sq ft home (not including the expansive lower level) offers 4-5 bedrooms and 4.5 bathrooms of thoughtfully designed living space in Parkland School District. The main level features hardwood floors, soaring ceilings and abundant natural light from Pella windows and doors. A Brader custom kitchen includes granite countertops, tile backsplash, under-cabinet lighting, island seating and ss appliances, including a distinct bev center. A cozy window seat adds charm and function to the dining area. You’ll also find a great room with 10’ ceilings, dining room, billiards (or possible 5th bedroom), a full and a half bath plus a well-designed mudroom with a bench, lockers and walk-in closet. Upstairs offers a luxurious owner’s suite with French doors to a private Trex deck, wic and spa-like bath with heated tile floor, large tub & walk-in tile shower. 3 more generous size bedrooms (one ensuite), a laundry room, a hall bathroom, large rec room with cathedral ceiling, built-ins, a window seat plus storage complete the second floor. The lower level features 9’ ceilings and is rough-plumbed for a future bath. Step outside & relax on the gorgeous patios, including covered area, wood burning fireplace, hot tub, small pond, another patio perfect for bbq, a flat backyard and side yard perfect for year round entertainment!
Zillow last checked: 8 hours ago
Listing updated: November 24, 2025 at 06:31am
Listed by:
Michele D. McDonald-Heinze 610-533-6571,
RE/MAX Real Estate
Bought with:
Michael Bertalan, RS329635
Weichert Realtors
Michael Dorney, RS327056
Weichert Realtors
Source: GLVR,MLS#: 759106 Originating MLS: Lehigh Valley MLS
Originating MLS: Lehigh Valley MLS
Facts & features
Interior
Bedrooms & bathrooms
- Bedrooms: 4
- Bathrooms: 5
- Full bathrooms: 4
- 1/2 bathrooms: 1
Primary bedroom
- Description: 10 ft ceiling, tray ceiling, french doors to balcony with trex deck custom wic
- Level: Second
- Dimensions: 22.70 x 20.90
Bedroom
- Description: wic
- Level: Second
- Dimensions: 15.40 x 12.70
Bedroom
- Description: large closet with 2 sets of doors
- Level: Second
- Dimensions: 14.40 x 13.10
Bedroom
- Description: ensuite bedroom with wic
- Level: Second
- Dimensions: 15.11 x 12.70
Primary bathroom
- Description: dual vanity, heated tile floors, jacuzzi tub, tiled walk in shower with bench and frameless glass door plus separate wash closet
- Level: Second
- Dimensions: 14.11 x 10.11
Dining room
- Description: h/w floors
- Level: First
- Dimensions: 16.10 x 13.11
Family room
- Description: great room,10 ft ceilings, FP, french doors to expansive patio
- Level: First
- Dimensions: 29.00 x 21.00
Other
- Description: located near billards/5th bedroom, also near door to hot tub
- Level: First
- Dimensions: 10.70 x 6.10
Other
- Description: ensuite
- Level: Second
- Dimensions: 9.10 x 5.11
Other
- Description: dual vanity, separate shower & toilet area, linen closet
- Level: Second
- Dimensions: 15.90 x 5.11
Half bath
- Description: located near mudroom
- Level: First
- Dimensions: 5.50 x 4.11
Kitchen
- Description: granite, ss appliances, under cabinet lighting, built ins oven, microwave, warming drawer, beverage center with bev and wine fridge
- Level: First
- Dimensions: 23.20 x 16.10
Laundry
- Description: 2nd floor laundry room, built in cabinetry and utility sink
- Level: Second
- Dimensions: 11.70 x 10.40
Other
- Description: billards room or 5th bedroom, h/w floors
- Level: First
- Dimensions: 16.10 x 13.11
Other
- Description: mudroom, built in bench, lockers and large wic
- Level: First
- Dimensions: 10.80 x 8.60
Other
- Description: wic
- Level: Second
- Dimensions: 14.11 x 16.17
Other
- Description: rough plumbed for future bathroom
- Level: Basement
- Dimensions: 63.80 x 21.50
Recreation
- Description: rec room with built in desk, shelves, window seat with an abundance of natural light
- Level: Second
- Dimensions: 33.40 x 15.20
Recreation
- Description: rec room sink and beverage fridge area
- Level: Second
- Dimensions: 14.80 x 8.30
Heating
- Electric, Forced Air, Heat Pump, Hot Water, Oil, Radiant, Zoned
Cooling
- Central Air
Appliances
- Included: Built-In Oven, Dishwasher, Electric Cooktop, Electric Oven, Microwave, Oil Water Heater, Refrigerator, Water Softener Owned
- Laundry: Washer Hookup, Dryer Hookup, Upper Level
Features
- Breakfast Area, Cathedral Ceiling(s), Dining Area, Separate/Formal Dining Room, Entrance Foyer, Eat-in Kitchen, Game Room, High Ceilings, Jetted Tub, Kitchen Island, Mud Room, Family Room Main Level, Utility Room, Vaulted Ceiling(s), Walk-In Closet(s)
- Flooring: Carpet, Hardwood, Tile
- Basement: Daylight,Concrete
- Has fireplace: Yes
- Fireplace features: Family Room, Outside
Interior area
- Total interior livable area: 5,873 sqft
- Finished area above ground: 5,873
- Finished area below ground: 0
Property
Parking
- Total spaces: 3
- Parking features: Attached, Garage, Garage Door Opener
- Attached garage spaces: 3
Features
- Stories: 2
- Patio & porch: Balcony, Covered, Deck, Patio
- Exterior features: Balcony, Deck, Hot Tub/Spa, Patio, Shed
- Has spa: Yes
- Fencing: Invisible
Lot
- Size: 1.53 Acres
- Features: Pond on Lot
Details
- Additional structures: Shed(s)
- Parcel number: 546821889133 1
- Zoning: AR
- Special conditions: None
Construction
Type & style
- Home type: SingleFamily
- Architectural style: Chalet/Alpine,Other
- Property subtype: Single Family Residence
Materials
- Stone Veneer, Stucco
- Foundation: Basement
- Roof: Asphalt,Fiberglass
Condition
- Year built: 2005
Utilities & green energy
- Electric: 400 Amp Service
- Sewer: Septic Tank
- Water: Well
Community & neighborhood
Location
- Region: Orefield
- Subdivision: Grist Mill
Other
Other facts
- Listing terms: Cash,Conventional
- Ownership type: Fee Simple
Price history
| Date | Event | Price |
|---|---|---|
| 11/21/2025 | Sold | $1,225,000-3.8%$209/sqft |
Source: | ||
| 10/14/2025 | Pending sale | $1,274,000$217/sqft |
Source: | ||
| 9/15/2025 | Price change | $1,274,000-5.6%$217/sqft |
Source: | ||
| 7/9/2025 | Listed for sale | $1,349,000$230/sqft |
Source: | ||
| 7/4/2025 | Pending sale | $1,349,000$230/sqft |
Source: | ||
Public tax history
Tax history is unavailable.
Neighborhood: 18069
Nearby schools
GreatSchools rating
- 7/10Kernsville SchoolGrades: K-5Distance: 0.7 mi
- 5/10Orefield Middle SchoolGrades: 6-8Distance: 1.5 mi
- 7/10Parkland Senior High SchoolGrades: 9-12Distance: 3.2 mi
Schools provided by the listing agent
- High: Parkland
- District: Parkland
Source: GLVR. This data may not be complete. We recommend contacting the local school district to confirm school assignments for this home.

Get pre-qualified for a loan
At Zillow Home Loans, we can pre-qualify you in as little as 5 minutes with no impact to your credit score.An equal housing lender. NMLS #10287.


