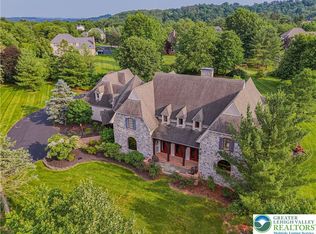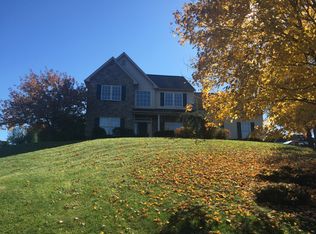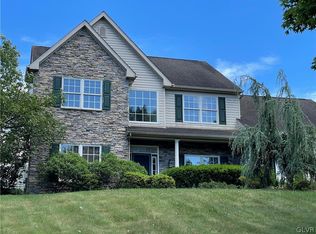Sold for $1,225,000
$1,225,000
3054 Jordan Rd, Orefield, PA 18069
5beds
5,873sqft
Single Family Residence
Built in 2005
1.53 Acres Lot
$1,229,500 Zestimate®
$209/sqft
$4,773 Estimated rent
Home value
$1,229,500
$1.09M - $1.38M
$4,773/mo
Zestimate® history
Loading...
Owner options
Explore your selling options
What's special
Exceptional Blair Custom Home on the market for the very first time. Attention to detail, timeless finishes and thoughtfully design is evident the moment you step into this home. Nestled on 1.53 acres in the sought-after Parkland School District. This magnificent home offers over 5,800 square feet of living space. Meticulously maintained 4+ bed, 4.5 bath home seamlessly blends quality craftsmanship with everyday comfort. Inside, you’ll find an abundance of natural light streaming through Pella windows and doors, highlighting beautiful hardwood floors that span the main living areas. The Brader custom kitchen features granite countertops, tile backsplash, under-cabinet lighting, island seating, and stainless steel appliances including a built-in convection oven, convection microwave, warming drawer, and a beverage center with wine and drink refrigerators. A charming window seat adds warmth and function to the dining area. Soaring ceilings enhance the open feel of the home, with 10-foot ceilings in the great room, cathedral ceilings in the second-floor rec room and 9-foot ceilings throughout the rest of the home, including the lower level. The main level also includes a current billiards room or could be fifth bedroom, a full and half bath and a well-designed mudroom with bench seating, locker-style storage and a walk-in closet. Upstairs, you’ll find 3 generously sized bedrooms one with an ensuite bath and all with large closets. Hall bathroom with double vanity and private shower/toilet space, a spacious laundry room with built-ins and utility sink. Bright rec room with cathedral ceilings, built-ins, a window seat and storage perfect for studying, relaxing or creative play. The luxurious owner’s suite is also located on the second floor and offers two sets of French doors leading to a private Trex deck, a custom walk-in closet and a spa-like ensuite bath with a Brader-built double vanity, Jacuzzi tub, walk-in tile shower with bench seating, radiant heated floors and a private water closet. The lower level offers 9-foot ceilings and over 1,000 square feet of open space ideal for a home theater, fitness area or perhaps an indoor pickleball court. Basement is already rough-plumbed for a future bathroom. The home features a three-zone heating and cooling, radiant tile floor heat in the owner’s suite, a security system and a radon system for peace of mind. Step outside to enjoy incredible living space with expansive patios, covered seating areas, a separate BBQ patio, outdoor wood-burning fireplace and a step-in hot tub. A tranquil pond, large flat backyard and side yard are the perfect setting for year round entertainment. The oversized driveway includes a generous flat space ideal for basketball or recreation. Additional features include an attached oversized utility shed and an electronic dog fence. This is a rare opportunity to own a custom home that combines quality, space and style in one of the area’s most desirable locations.
Zillow last checked: 8 hours ago
Listing updated: February 19, 2026 at 01:06pm
Listed by:
Michele McDonald-Heinze 610-533-6571,
RE/MAX Real Estate-Allentown
Bought with:
NON MEMBER, 0225194075
Non Subscribing Office
Source: Bright MLS,MLS#: PALH2012362
Facts & features
Interior
Bedrooms & bathrooms
- Bedrooms: 5
- Bathrooms: 5
- Full bathrooms: 4
- 1/2 bathrooms: 1
- Main level bathrooms: 2
- Main level bedrooms: 1
Primary bedroom
- Features: Attached Bathroom, Balcony Access, Flooring - Carpet, Primary Bedroom - Dressing Area, Primary Bedroom - Sitting Area, Walk-In Closet(s), Window Treatments, Crown Molding
- Level: Upper
- Area: 483 Square Feet
- Dimensions: 21 X 23
Other
- Features: Flooring - HardWood, Crown Molding
- Level: Main
- Area: 208 Square Feet
- Dimensions: 13 X 16
Bedroom 1
- Features: Flooring - Carpet, Walk-In Closet(s), Crown Molding
- Level: Upper
- Area: 195 Square Feet
- Dimensions: 13 X 15
Bedroom 2
- Features: Flooring - Carpet, Crown Molding
- Level: Upper
- Area: 182 Square Feet
- Dimensions: 13 X 14
Bedroom 3
- Features: Attached Bathroom, Bathroom - Tub Shower, Flooring - Carpet, Walk-In Closet(s), Crown Molding
- Level: Upper
- Area: 195 Square Feet
- Dimensions: 13 X 15
Primary bathroom
- Features: Attached Bathroom, Bathroom - Jetted Tub, Bathroom - Walk-In Shower, Built-in Features, Double Sink, Flooring - Heated, Flooring - Tile/Brick, Crown Molding
- Level: Upper
- Area: 140 Square Feet
- Dimensions: 10 X 14
Bathroom 1
- Features: Attached Bathroom, Bathroom - Tub Shower, Flooring - Ceramic Tile, Crown Molding
- Level: Upper
- Area: 45 Square Feet
- Dimensions: 5 X 9
Bathroom 2
- Features: Bathroom - Tub Shower, Double Sink, Flooring - Ceramic Tile, Crown Molding
- Level: Upper
- Area: 80 Square Feet
- Dimensions: 5 X 16
Basement
- Features: Basement - Unfinished
- Level: Lower
Basement
- Features: Basement - Unfinished, Flooring - Concrete
- Level: Lower
- Area: 1408 Square Feet
- Dimensions: 22 X 64
Dining room
- Features: Flooring - HardWood, Crown Molding
- Level: Main
- Area: 208 Square Feet
- Dimensions: 13 X 16
Other
- Features: Bathroom - Walk-In Shower, Crown Molding, Flooring - Tile/Brick
- Level: Main
- Area: 66 Square Feet
- Dimensions: 6 X 11
Great room
- Features: Crown Molding, Flooring - HardWood, Window Treatments, Fireplace - Wood Burning, Fireplace - Gas
- Level: Main
- Area: 609 Square Feet
- Dimensions: 21 X 29
Half bath
- Features: Flooring - Tile/Brick
- Level: Main
- Area: 24 Square Feet
- Dimensions: 4 X 6
Kitchen
- Features: Breakfast Bar, Breakfast Room, Built-in Features, Granite Counters, Crown Molding, Dining Area, Flooring - Tile/Brick, Kitchen Island, Eat-in Kitchen, Kitchen - Electric Cooking, Pantry
- Level: Main
- Area: 368 Square Feet
- Dimensions: 16 X 23
Mud room
- Features: Built-in Features, Crown Molding, Flooring - Tile/Brick, Walk-In Closet(s)
- Level: Main
- Area: 99 Square Feet
- Dimensions: 9 X 11
Office
- Features: Granite Counters, Flooring - HardWood
- Level: Main
- Area: 30 Square Feet
- Dimensions: 5 X 6
Other
- Features: Walk-In Closet(s)
- Level: Main
- Area: 42 Square Feet
- Dimensions: 6 X 7
Recreation room
- Features: Built-in Features, Cathedral/Vaulted Ceiling, Flooring - Carpet
- Level: Upper
- Area: 495 Square Feet
- Dimensions: 15 X 33
Recreation room
- Features: Built-in Features, Cathedral/Vaulted Ceiling, Flooring - Carpet, Wet Bar
- Level: Upper
- Area: 120 Square Feet
- Dimensions: 8 X 15
Heating
- Forced Air, Hot Water, Zoned, Heat Pump, Radiant, Electric, Oil
Cooling
- Central Air, Zoned, Electric
Appliances
- Included: Microwave, Cooktop, Dishwasher, Dryer, Energy Efficient Appliances, Exhaust Fan, Oven, Refrigerator, Range Hood, Stainless Steel Appliance(s), Water Heater
- Laundry: Upper Level, Mud Room
Features
- Bathroom - Tub Shower, Bathroom - Walk-In Shower, Breakfast Area, Built-in Features, Butlers Pantry, Crown Molding, Dining Area, Entry Level Bedroom, Exposed Beams, Eat-in Kitchen, Kitchen - Gourmet, Kitchen Island, Kitchen - Table Space, Pantry, Primary Bath(s), Walk-In Closet(s), 9'+ Ceilings, Cathedral Ceiling(s), High Ceilings, Tray Ceiling(s), 2 Story Ceilings
- Flooring: Hardwood, Tile/Brick, Carpet, Wood
- Windows: Window Treatments
- Basement: Partial,Full,Interior Entry,Concrete,Rough Bath Plumb,Space For Rooms,Unfinished,Windows
- Number of fireplaces: 2
- Fireplace features: Mantel(s), Wood Burning, Stone
Interior area
- Total structure area: 7,244
- Total interior livable area: 5,873 sqft
- Finished area above ground: 5,873
- Finished area below ground: 0
Property
Parking
- Total spaces: 9
- Parking features: Garage Faces Side, Built In, Garage Door Opener, Oversized, Other, Driveway, Private, Attached
- Attached garage spaces: 3
- Uncovered spaces: 6
- Details: Garage Sqft: 1041
Accessibility
- Accessibility features: None
Features
- Levels: Two
- Stories: 2
- Patio & porch: Deck, Patio
- Exterior features: Extensive Hardscape, Lighting, Flood Lights, Rain Gutters, Play Area, Other, Balcony
- Pool features: None
- Has spa: Yes
- Spa features: Bath, Heated, Private, Hot Tub
- Fencing: Electric
- Has view: Yes
- View description: Panoramic
Lot
- Size: 1.53 Acres
Details
- Additional structures: Above Grade, Below Grade
- Parcel number: 54682188913300001
- Zoning: AR
- Special conditions: Standard
Construction
Type & style
- Home type: SingleFamily
- Architectural style: Chalet,French,Manor,Traditional,Other
- Property subtype: Single Family Residence
Materials
- Brick, Stucco, Stone
- Foundation: Active Radon Mitigation, Concrete Perimeter
Condition
- Excellent
- New construction: No
- Year built: 2005
Utilities & green energy
- Electric: 200+ Amp Service
- Sewer: Private Septic Tank
- Water: Well
Community & neighborhood
Security
- Security features: Carbon Monoxide Detector(s), Fire Alarm, Security System
Location
- Region: Orefield
- Subdivision: Grist Mill Estates
- Municipality: NORTH WHITEHALL TWP
Other
Other facts
- Listing agreement: Exclusive Right To Sell
- Ownership: Fee Simple
Price history
| Date | Event | Price |
|---|---|---|
| 11/21/2025 | Sold | $1,225,000-3.8%$209/sqft |
Source: | ||
| 10/27/2025 | Pending sale | $1,274,000$217/sqft |
Source: | ||
| 9/15/2025 | Price change | $1,274,000-5.6%$217/sqft |
Source: | ||
| 7/9/2025 | Listed for sale | $1,349,000$230/sqft |
Source: | ||
| 7/4/2025 | Pending sale | $1,349,000$230/sqft |
Source: | ||
Public tax history
| Year | Property taxes | Tax assessment |
|---|---|---|
| 2025 | $15,732 +10.1% | $687,600 |
| 2024 | $14,288 +2.5% | $687,600 |
| 2023 | $13,945 | $687,600 |
Find assessor info on the county website
Neighborhood: 18069
Nearby schools
GreatSchools rating
- 7/10Kernsville SchoolGrades: K-5Distance: 0.7 mi
- 5/10Orefield Middle SchoolGrades: 6-8Distance: 1.5 mi
- 7/10Parkland Senior High SchoolGrades: 9-12Distance: 3.2 mi
Schools provided by the listing agent
- District: Parkland
Source: Bright MLS. This data may not be complete. We recommend contacting the local school district to confirm school assignments for this home.
Get a cash offer in 3 minutes
Find out how much your home could sell for in as little as 3 minutes with a no-obligation cash offer.
Estimated market value$1,229,500
Get a cash offer in 3 minutes
Find out how much your home could sell for in as little as 3 minutes with a no-obligation cash offer.
Estimated market value
$1,229,500


