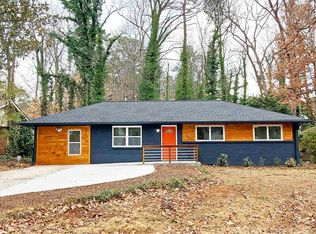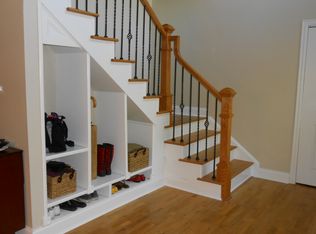Closed
$550,000
3054 Mount Olive Dr, Decatur, GA 30033
3beds
2,080sqft
Single Family Residence
Built in 1962
0.3 Acres Lot
$593,300 Zestimate®
$264/sqft
$2,354 Estimated rent
Home value
$593,300
$564,000 - $629,000
$2,354/mo
Zestimate® history
Loading...
Owner options
Explore your selling options
What's special
After 20 years, these wonderful homeowners are moving to a larger home within the neighborhood. They've made great improvements to the home over the years and just renovated just recently so the next owner can just move in and enjoy. New features to the home include: A brand new kitchen with upgraded cabinets, countertops, stainless appliances, flooring and lighting. The master bathroom is sure to please anyone with its new shower with glass doors, soaking tub, custom tile, double vanities and all new light fixtures. The remaining two bathrooms were also demoed and completely renovated. Other features include newly refinished hardwood floors, canned lights throughout, recent windows, recent HVAC, new water heater, gas fireplace logs, whole house surge protector, recent water and sewer line replacement and much, much more. Conveniently located to all Atlanta interstates, Emory, CDC, Georgia State, Georgia Tech, City of Decatur and Downtown.
Zillow last checked: 8 hours ago
Listing updated: November 21, 2023 at 08:39am
Listed by:
Matt N Smith 678-252-2915,
Keller Williams Realty Atl. Partners
Bought with:
Paula Girvan, 203398
Keller Williams Realty
Source: GAMLS,MLS#: 10213318
Facts & features
Interior
Bedrooms & bathrooms
- Bedrooms: 3
- Bathrooms: 3
- Full bathrooms: 3
Dining room
- Features: Dining Rm/Living Rm Combo
Kitchen
- Features: Breakfast Area
Heating
- Natural Gas, Forced Air
Cooling
- Electric, Ceiling Fan(s), Central Air
Appliances
- Included: Gas Water Heater, Dryer, Washer, Dishwasher, Disposal, Ice Maker, Microwave, Oven/Range (Combo), Refrigerator, Stainless Steel Appliance(s)
- Laundry: In Hall, Upper Level
Features
- Soaking Tub, Separate Shower
- Flooring: Hardwood, Carpet
- Windows: Double Pane Windows
- Basement: Crawl Space
- Attic: Pull Down Stairs
- Number of fireplaces: 1
- Fireplace features: Family Room, Gas Log
- Common walls with other units/homes: No Common Walls
Interior area
- Total structure area: 2,080
- Total interior livable area: 2,080 sqft
- Finished area above ground: 2,080
- Finished area below ground: 0
Property
Parking
- Total spaces: 2
- Parking features: Carport, Kitchen Level, Parking Pad
- Has carport: Yes
- Has uncovered spaces: Yes
Features
- Levels: Multi/Split
- Patio & porch: Deck, Porch
- Fencing: Fenced,Back Yard
Lot
- Size: 0.30 Acres
- Features: Level
Details
- Parcel number: 18 115 01 119
Construction
Type & style
- Home type: SingleFamily
- Architectural style: Contemporary
- Property subtype: Single Family Residence
Materials
- Aluminum Siding, Brick
- Foundation: Block
- Roof: Composition
Condition
- Updated/Remodeled
- New construction: No
- Year built: 1962
Utilities & green energy
- Sewer: Public Sewer
- Water: Public
- Utilities for property: Cable Available, Sewer Connected, Electricity Available, High Speed Internet, Natural Gas Available, Phone Available
Green energy
- Energy efficient items: Insulation, Appliances, Windows
- Water conservation: Low-Flow Fixtures
Community & neighborhood
Security
- Security features: Carbon Monoxide Detector(s), Smoke Detector(s)
Community
- Community features: Park, Pool, Sidewalks, Street Lights, Swim Team, Tennis Court(s), Tennis Team, Near Public Transport, Walk To Schools, Near Shopping
Location
- Region: Decatur
- Subdivision: Pine Glen
HOA & financial
HOA
- Has HOA: No
- Services included: None
Other
Other facts
- Listing agreement: Exclusive Right To Sell
- Listing terms: Cash,Conventional,FHA
Price history
| Date | Event | Price |
|---|---|---|
| 11/17/2023 | Sold | $550,000$264/sqft |
Source: | ||
| 10/23/2023 | Pending sale | $550,000$264/sqft |
Source: | ||
| 10/18/2023 | Contingent | $550,000$264/sqft |
Source: | ||
| 10/12/2023 | Listed for sale | $550,000+157%$264/sqft |
Source: | ||
| 4/28/2003 | Sold | $214,000+8.6%$103/sqft |
Source: Public Record Report a problem | ||
Public tax history
| Year | Property taxes | Tax assessment |
|---|---|---|
| 2025 | $7,149 -0.3% | $224,800 +6.7% |
| 2024 | $7,167 +66.2% | $210,760 +32.1% |
| 2023 | $4,312 -17.9% | $159,520 +42.8% |
Find assessor info on the county website
Neighborhood: North Decatur
Nearby schools
GreatSchools rating
- 6/10Laurel Ridge Elementary SchoolGrades: PK-5Distance: 0.3 mi
- 5/10Druid Hills Middle SchoolGrades: 6-8Distance: 0.1 mi
- 6/10Druid Hills High SchoolGrades: 9-12Distance: 3 mi
Schools provided by the listing agent
- Elementary: Laurel Ridge
- Middle: Druid Hills
- High: Druid Hills
Source: GAMLS. This data may not be complete. We recommend contacting the local school district to confirm school assignments for this home.
Get a cash offer in 3 minutes
Find out how much your home could sell for in as little as 3 minutes with a no-obligation cash offer.
Estimated market value$593,300
Get a cash offer in 3 minutes
Find out how much your home could sell for in as little as 3 minutes with a no-obligation cash offer.
Estimated market value
$593,300

