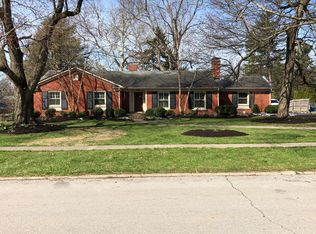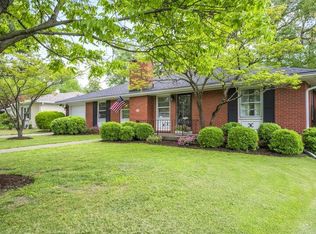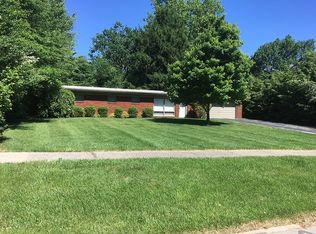Sold for $650,000 on 05/03/23
$650,000
3054 Windermere Rd, Lexington, KY 40502
3beds
2,845sqft
Single Family Residence
Built in 1956
0.41 Acres Lot
$732,000 Zestimate®
$228/sqft
$2,662 Estimated rent
Home value
$732,000
$688,000 - $783,000
$2,662/mo
Zestimate® history
Loading...
Owner options
Explore your selling options
What's special
Wonderful ranch on a basement located in 40502! This very well maintained home has so much charm and character to offer the new owners. The first floor has a nice layout featuring a very inviting living room with a fireplace, dining room and beautiful kitchen. Off the kitchen is a large family room with tons of natural light and great views of the beautifully maintained flat, fenced backyard. The first floor also has a primary bedroom with a nice bathroom, 2 additional bedrooms another full bathroom and half bathroom. The basement has another family room with a fireplace (wood burning but can be converted to gas) a wet bar and lots of storage. The roof (2023), windows, doors and hvac have all been updated in the last few years. All of this is located within minutes to shopping, parks, restaurants and so much more. Call today for your private showing.
Zillow last checked: 8 hours ago
Listing updated: August 26, 2025 at 01:02am
Listed by:
Erin Hurst 859-519-5393,
Keller Williams Bluegrass Realty
Bought with:
Casey R Weesner, 203488
Weesner Properties, Inc.
Source: Imagine MLS,MLS#: 23004732
Facts & features
Interior
Bedrooms & bathrooms
- Bedrooms: 3
- Bathrooms: 3
- Full bathrooms: 2
- 1/2 bathrooms: 1
Primary bedroom
- Level: First
Bedroom 1
- Level: First
Bedroom 2
- Level: First
Bathroom 1
- Description: Full Bath
- Level: First
Bathroom 2
- Description: Full Bath
- Level: First
Bathroom 3
- Description: Half Bath
- Level: First
Dining room
- Level: First
Dining room
- Level: First
Family room
- Level: Second
Family room
- Level: First
Family room
- Level: Second
Kitchen
- Level: First
Living room
- Level: First
Living room
- Level: First
Heating
- Forced Air
Cooling
- Electric
Appliances
- Included: Dryer, Disposal, Dishwasher, Microwave, Refrigerator, Washer, Range
- Laundry: Main Level, Washer Hookup
Features
- Master Downstairs, Wet Bar, Ceiling Fan(s)
- Flooring: Carpet, Hardwood, Tile
- Windows: Blinds
- Basement: Partial
- Has fireplace: Yes
- Fireplace features: Family Room, Living Room
Interior area
- Total structure area: 2,845
- Total interior livable area: 2,845 sqft
- Finished area above ground: 2,080
- Finished area below ground: 765
Property
Parking
- Total spaces: 2
- Parking features: Driveway, Garage Door Opener
- Garage spaces: 2
- Has uncovered spaces: Yes
Features
- Levels: One
- Patio & porch: Patio
- Fencing: Other,Wood
- Has view: Yes
- View description: Neighborhood
Lot
- Size: 0.41 Acres
Details
- Parcel number: 25311950
Construction
Type & style
- Home type: SingleFamily
- Architectural style: Ranch
- Property subtype: Single Family Residence
Materials
- Stone
- Foundation: Block
- Roof: Dimensional Style,Shingle
Condition
- New construction: No
- Year built: 1956
Utilities & green energy
- Sewer: Public Sewer
- Water: Public
Community & neighborhood
Location
- Region: Lexington
- Subdivision: Shadeland
Price history
| Date | Event | Price |
|---|---|---|
| 5/3/2023 | Sold | $650,000$228/sqft |
Source: | ||
| 4/19/2023 | Pending sale | $650,000$228/sqft |
Source: | ||
| 3/24/2023 | Contingent | $650,000$228/sqft |
Source: | ||
| 3/18/2023 | Listed for sale | $650,000+84.1%$228/sqft |
Source: | ||
| 3/9/2015 | Sold | $353,000-4.6%$124/sqft |
Source: | ||
Public tax history
| Year | Property taxes | Tax assessment |
|---|---|---|
| 2022 | $3,961 | $392,600 |
| 2021 | $3,961 -0.3% | $392,600 |
| 2020 | $3,975 | $392,600 |
Find assessor info on the county website
Neighborhood: Crestwood-Hinda Heights
Nearby schools
GreatSchools rating
- 6/10Glendover Elementary SchoolGrades: PK-5Distance: 0.3 mi
- 7/10Morton Middle SchoolGrades: 6-8Distance: 1.4 mi
- 8/10Henry Clay High SchoolGrades: 9-12Distance: 1.8 mi
Schools provided by the listing agent
- Elementary: Glendover
- Middle: Morton
- High: Lafayette
Source: Imagine MLS. This data may not be complete. We recommend contacting the local school district to confirm school assignments for this home.

Get pre-qualified for a loan
At Zillow Home Loans, we can pre-qualify you in as little as 5 minutes with no impact to your credit score.An equal housing lender. NMLS #10287.


