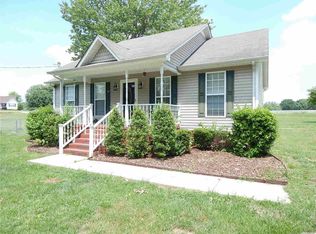Sold for $267,000 on 11/25/24
$267,000
30544 Ardmore Ridge Rd, Ardmore, TN 38449
3beds
2,100sqft
Single Family Residence
Built in 1965
1.5 Acres Lot
$268,600 Zestimate®
$127/sqft
$1,582 Estimated rent
Home value
$268,600
Estimated sales range
Not available
$1,582/mo
Zestimate® history
Loading...
Owner options
Explore your selling options
What's special
Welcome home to country living with this 2100 sq ft, 3 bed/2 bath rancher on 1.5 acres! Enjoy the sounds of people playing at the ballpark directly across the street or soak up the sunlight in the heated and cooled sunroom! Remodeled bathrooms and large den with fireplace. Tile flooring in kitchen, sunroom, laundry room, and bathrooms. Possibilities are endless with this spacious home right across the state line. Roof replaced in 2017. Champion windows with transferable warranty. Detached building with roll up door for additional storage or could park smaller vehicle inside.
Zillow last checked: 8 hours ago
Listing updated: November 25, 2024 at 06:11pm
Listed by:
Christine Kruse 256-653-9671,
Capstone Realty
Bought with:
Brooke Rozell, 121231
Capstone Realty
Source: ValleyMLS,MLS#: 21864008
Facts & features
Interior
Bedrooms & bathrooms
- Bedrooms: 3
- Bathrooms: 2
- Full bathrooms: 2
Primary bedroom
- Features: Ceiling Fan(s)
- Level: First
- Area: 196
- Dimensions: 14 x 14
Bedroom 2
- Level: First
- Area: 110
- Dimensions: 11 x 10
Bedroom 3
- Level: First
- Area: 132
- Dimensions: 11 x 12
Dining room
- Level: First
- Area: 168
- Dimensions: 12 x 14
Kitchen
- Features: Kitchen Island
- Level: First
- Area: 144
- Dimensions: 12 x 12
Living room
- Features: Laminate Floor
- Level: First
- Area: 216
- Dimensions: 18 x 12
Den
- Features: Fireplace
- Level: First
- Area: 273
- Dimensions: 21 x 13
Heating
- Central 1
Cooling
- Central 1
Features
- Basement: Crawl Space
- Number of fireplaces: 1
- Fireplace features: One, Gas Log
Interior area
- Total interior livable area: 2,100 sqft
Property
Parking
- Parking features: None
Features
- Levels: One
- Stories: 1
Lot
- Size: 1.50 Acres
Details
- Parcel number: 181EB00100000
Construction
Type & style
- Home type: SingleFamily
- Architectural style: Ranch
- Property subtype: Single Family Residence
Condition
- New construction: No
- Year built: 1965
Utilities & green energy
- Sewer: Public Sewer
Community & neighborhood
Location
- Region: Ardmore
- Subdivision: Metes And Bounds
Price history
| Date | Event | Price |
|---|---|---|
| 11/25/2024 | Sold | $267,000-0.7%$127/sqft |
Source: | ||
| 9/8/2024 | Contingent | $269,000$128/sqft |
Source: | ||
| 9/8/2024 | Pending sale | $269,000$128/sqft |
Source: | ||
| 8/16/2024 | Price change | $269,000-3.6%$128/sqft |
Source: | ||
| 8/5/2024 | Price change | $279,000-6.5%$133/sqft |
Source: | ||
Public tax history
| Year | Property taxes | Tax assessment |
|---|---|---|
| 2024 | $1,329 | $61,925 |
| 2023 | $1,329 | $61,925 |
| 2022 | $1,329 +16.5% | $61,925 +66.4% |
Find assessor info on the county website
Neighborhood: 38449
Nearby schools
GreatSchools rating
- 4/10Elkton Elementary SchoolGrades: PK-8Distance: 4.9 mi
- 4/10Giles Co High SchoolGrades: 9-12Distance: 16.7 mi
Schools provided by the listing agent
- Elementary: Elkton
- Middle: Elkton
- High: Giles County
Source: ValleyMLS. This data may not be complete. We recommend contacting the local school district to confirm school assignments for this home.

Get pre-qualified for a loan
At Zillow Home Loans, we can pre-qualify you in as little as 5 minutes with no impact to your credit score.An equal housing lender. NMLS #10287.
