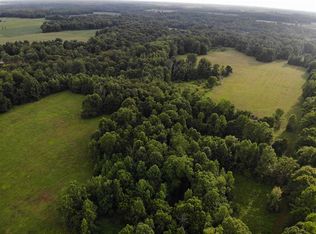Sold for $245,000
$245,000
3055 E Lemon Road, Madison, IN 47250
2beds
1,394sqft
Single Family Residence
Built in 1996
2.4 Acres Lot
$245,100 Zestimate®
$176/sqft
$1,202 Estimated rent
Home value
$245,100
Estimated sales range
Not available
$1,202/mo
Zestimate® history
Loading...
Owner options
Explore your selling options
What's special
Welcome to your own private slice of paradise! Tucked away on nearly 2.5 wooded acres, this peaceful property offers unmatched seclusion with no neighbors in sight—just you and the sounds of nature. Once owned by a state wildlife biologist for over 20 years, this home is a haven for wildlife enthusiasts and those looking to unplug.
Enjoy the views from every angle with a spacious wrap-around deck—perfect for birdwatching, sipping morning coffee, or winding down in the evening. The oversized 3-car garage/shop provides plenty of room for hobbies, vehicles, or your next big project, and a charming “she shed” with electric adds even more versatility.
Inside, you’ll find a thoughtfully updated home featuring two generously sized bedrooms, a large eat-in kitchen that walks out to a covered back porch, and a warm, welcoming atmosphere throughout. Whether you're looking for a full-time residence or a weekend escape, this home is ready for its new owners to enjoy.
Come experience life on Lemon Road, where the hustle and bustle fade away—and time slows down.
Zillow last checked: 8 hours ago
Listing updated: September 02, 2025 at 07:42am
Listed by:
Austin A Ketcham,
eXp Realty, LLC
Bought with:
Austin A Ketcham, RB19001273
eXp Realty, LLC
Source: SIRA,MLS#: 202509882 Originating MLS: Southern Indiana REALTORS Association
Originating MLS: Southern Indiana REALTORS Association
Facts & features
Interior
Bedrooms & bathrooms
- Bedrooms: 2
- Bathrooms: 1
- Full bathrooms: 1
Heating
- Heat Pump
Cooling
- Central Air
Appliances
- Included: Dryer, Microwave, Oven, Range, Refrigerator, Washer
- Laundry: Main Level, Laundry Room
Features
- Eat-in Kitchen, Mud Room, Utility Room
- Windows: Thermal Windows
- Basement: Crawl Space
- Has fireplace: No
Interior area
- Total structure area: 1,394
- Total interior livable area: 1,394 sqft
- Finished area above ground: 1,394
- Finished area below ground: 0
Property
Parking
- Total spaces: 3
- Parking features: Barn, Detached, Garage
- Garage spaces: 3
Features
- Levels: One
- Stories: 1
- Patio & porch: Deck
- Exterior features: Deck, Landscaping
- Has view: Yes
- View description: Park/Greenbelt, Scenic
Lot
- Size: 2.40 Acres
- Features: Wooded
Details
- Additional structures: Garage(s), Shed(s)
- Parcel number: 390205000005000013
- Zoning: Residential
- Zoning description: Residential
Construction
Type & style
- Home type: SingleFamily
- Architectural style: One Story
- Property subtype: Single Family Residence
Materials
- Frame, Vinyl Siding
- Foundation: Block, Crawlspace
Condition
- Resale
- New construction: No
- Year built: 1996
Utilities & green energy
- Sewer: Septic Tank
- Water: Connected, Public
Community & neighborhood
Location
- Region: Madison
Other
Other facts
- Listing terms: Cash,Conventional,FHA,USDA Loan,VA Loan
- Road surface type: Paved, Gravel
Price history
| Date | Event | Price |
|---|---|---|
| 8/29/2025 | Sold | $245,000-2%$176/sqft |
Source: | ||
| 7/29/2025 | Listed for sale | $249,900+36.6%$179/sqft |
Source: | ||
| 10/27/2023 | Sold | $183,000+0.5%$131/sqft |
Source: | ||
| 10/9/2023 | Pending sale | $182,000$131/sqft |
Source: | ||
| 10/5/2023 | Listed for sale | $182,000$131/sqft |
Source: | ||
Public tax history
| Year | Property taxes | Tax assessment |
|---|---|---|
| 2024 | $394 +0.8% | $80,700 +4.9% |
| 2023 | $390 +9.5% | $76,900 -3.4% |
| 2022 | $356 +5.2% | $79,600 +7.1% |
Find assessor info on the county website
Neighborhood: 47250
Nearby schools
GreatSchools rating
- 7/10Rykers' Ridge Elementary SchoolGrades: PK-4Distance: 9 mi
- 6/10Madison Consolidated Jr High SchoolGrades: 5-8Distance: 10 mi
- 6/10Madison Consolidated High SchoolGrades: 9-12Distance: 9.8 mi
Get pre-qualified for a loan
At Zillow Home Loans, we can pre-qualify you in as little as 5 minutes with no impact to your credit score.An equal housing lender. NMLS #10287.
