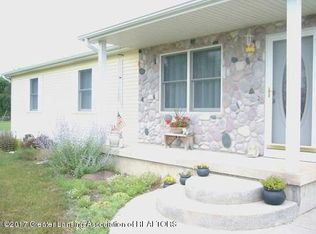Sold
$275,000
3055 Kemler Rd, Eaton Rapids, MI 48827
4beds
1,635sqft
Single Family Residence
Built in 1972
1 Acres Lot
$300,800 Zestimate®
$168/sqft
$1,760 Estimated rent
Home value
$300,800
$277,000 - $328,000
$1,760/mo
Zestimate® history
Loading...
Owner options
Explore your selling options
What's special
OPEN HOUSE: SAT. APRIL 27 12-2 PM! Imagine sitting on your deck enjoying a meal off the grill while you watch the deer graze at the edge of the trees. Or you can sit on your front porch and enjoy the sunset. This beautifully built ranch offers a quiet setting with plenty of view. This 4-bedroom, 2 bathroom with lower level laundry and located in a quiet country setting just inside the Eaton Rapids city limits. This home has a spacious kitchen, living room, open floor plan, perfect for entertaining or having the family over. This full partially finished basement provides plenty of hobby space, storage space or room for the fitness enthusiast. There is also a 2+ car garage with workspace. 12x10 yard shed and fenced area in the backyard for kids or pets. Minutes from amenities, interstate and schools. This home has it all!Call us to schedule your private showing today. A licensed agent must be present during showing. Please schedule through showingtime.
Zillow last checked: 8 hours ago
Listing updated: May 16, 2024 at 02:09pm
Listed by:
NEAL W SANFORD 517-202-7230,
Preview Properties PC
Bought with:
NEAL W SANFORD, 6506046488
Preview Properties PC
Source: MichRIC,MLS#: 24020279
Facts & features
Interior
Bedrooms & bathrooms
- Bedrooms: 4
- Bathrooms: 2
- Full bathrooms: 2
- Main level bedrooms: 3
Primary bedroom
- Description: 9.7 x 2.0 Closet
- Level: Main
- Area: 204.6
- Dimensions: 15.50 x 13.20
Bedroom 2
- Description: 3.9 x 2.0 & 3.7 x 2.0 Closets
- Level: Main
- Area: 177.48
- Dimensions: 15.30 x 11.60
Bedroom 3
- Description: 3.8 x 2.0 & 3.7 x 2.0 Closets
- Level: Main
- Area: 161
- Dimensions: 14.00 x 11.50
Bedroom 4
- Description: 10.11 x 9.3 4.11 x 2.0 Closet
- Level: Lower
- Area: 126.9
- Dimensions: 13.50 x 9.40
Dining area
- Level: Main
- Area: 212.43
- Dimensions: 21.90 x 9.70
Family room
- Level: Lower
- Area: 153.67
- Dimensions: 15.20 x 10.11
Kitchen
- Level: Main
- Area: 212.43
- Dimensions: 21.90 x 9.70
Laundry
- Level: Lower
- Area: 232.96
- Dimensions: 20.80 x 11.20
Living room
- Level: Main
- Area: 238.52
- Dimensions: 17.80 x 13.40
Other
- Level: Lower
- Area: 341.26
- Dimensions: 22.60 x 15.10
Heating
- Forced Air
Cooling
- Central Air
Appliances
- Included: Dishwasher, Disposal, Dryer, Microwave, Range, Refrigerator, Washer
- Laundry: Lower Level
Features
- Ceiling Fan(s), Eat-in Kitchen
- Flooring: Carpet
- Basement: Full
- Has fireplace: No
Interior area
- Total structure area: 1,335
- Total interior livable area: 1,635 sqft
- Finished area below ground: 0
Property
Parking
- Total spaces: 2
- Parking features: Attached, Garage Door Opener
- Garage spaces: 2
Features
- Stories: 1
Lot
- Size: 1 Acres
- Dimensions: 120 x 364
- Features: Level
Details
- Parcel number: 30003320020500
Construction
Type & style
- Home type: SingleFamily
- Architectural style: Ranch
- Property subtype: Single Family Residence
Materials
- Vinyl Siding
- Roof: Shingle
Condition
- New construction: No
- Year built: 1972
Utilities & green energy
- Sewer: Septic Tank
- Water: Well
- Utilities for property: Phone Available, Electricity Available, Natural Gas Connected
Community & neighborhood
Location
- Region: Eaton Rapids
Other
Other facts
- Listing terms: Cash,FHA,VA Loan,USDA Loan,MSHDA
- Road surface type: Paved
Price history
| Date | Event | Price |
|---|---|---|
| 5/15/2024 | Sold | $275,000$168/sqft |
Source: | ||
| 4/29/2024 | Contingent | $275,000$168/sqft |
Source: | ||
| 4/27/2024 | Listed for sale | $275,000+59.4%$168/sqft |
Source: | ||
| 12/17/2018 | Sold | $172,500+7.9%$106/sqft |
Source: Public Record Report a problem | ||
| 12/4/2018 | Pending sale | $159,900$98/sqft |
Source: RE/MAX Real Estate Professionals #231775 Report a problem | ||
Public tax history
| Year | Property taxes | Tax assessment |
|---|---|---|
| 2024 | -- | $107,500 +33.4% |
| 2021 | $3,039 +1.4% | $80,600 +3.2% |
| 2020 | $2,998 | $78,100 +17.3% |
Find assessor info on the county website
Neighborhood: 48827
Nearby schools
GreatSchools rating
- 8/10Lockwood Elementary SchoolGrades: PK-3Distance: 1.9 mi
- 5/10Eaton Rapids Middle SchoolGrades: 6-8Distance: 2.1 mi
- 8/10Eaton Rapids Senior High SchoolGrades: 9-12Distance: 2 mi

Get pre-qualified for a loan
At Zillow Home Loans, we can pre-qualify you in as little as 5 minutes with no impact to your credit score.An equal housing lender. NMLS #10287.
Sell for more on Zillow
Get a free Zillow Showcase℠ listing and you could sell for .
$300,800
2% more+ $6,016
With Zillow Showcase(estimated)
$306,816