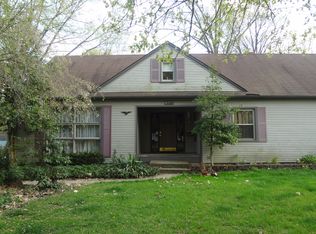Sold for $390,000 on 01/25/24
$390,000
3055 S Raccoon Rd, Austintown, OH 44515
3beds
3,544sqft
Single Family Residence
Built in 1986
1.53 Acres Lot
$429,000 Zestimate®
$110/sqft
$2,726 Estimated rent
Home value
$429,000
$408,000 - $455,000
$2,726/mo
Zestimate® history
Loading...
Owner options
Explore your selling options
What's special
When you discover location, craftsmanship, privacy, acreage, affordability, space, updates, amenities, quality, and room to grow in this market, the best advice is to move quickly and take advantage of the rare opportunity. Welcome Home to 3055 South Raccoon Road!! This all brick, 2 story, sits on over 1.5 private, well maintained acres in the Austintown School District and is ideally located for privacy as well as access to all the amenities of the Mahoning Valley. A large double wide, concrete drive leads to the convenient 2 car attached garage of this 3544 square foot masterpiece built in 1986. You will fall in love with the flow of the home, the large open kitchen with beautiful new countertops and double door access to your massive, private backyard, the 2, yes 2 main floor family rooms, 1 with a romantic gas fireplace perfect for entertaining. Much of the flooring throughout the home has been recently replaced with new carpeting and vinyl plank flooring. The potential for a separate private unit, mother in law suite will be quickly discovered and loved by all. The basement is massive, bone dry and already plumbed for bathroom construction. There are 3 large bedrooms and a 2 full bathrooms in addition on the second floor accessed by a gorgeous staircase. There is also a dedicated home office. The exterior of the property is meticulously maintained and you have got to witness the new, MASSIVE outbuilding in person to fully appreciate it. No matter what your hobbies are, there is MORE THAN ENOUGH ROOM FOR YOU HERE!! The seller has also graciously offered a one year home warranty with the property for a worry free purchase. These homes are once in a lifetime finds and this one truly checks all the boxes. Call today for a private showing.
Zillow last checked: 8 hours ago
Listing updated: January 25, 2024 at 10:47am
Listing Provided by:
Kelly L Warren 330-717-2689,
Kelly Warren and Associates RE Solutions
Bought with:
Corey Kelly, 2022003006
Keller Williams Chervenic Rlty
Source: MLS Now,MLS#: 5005920 Originating MLS: Youngstown Columbiana Association of REALTORS
Originating MLS: Youngstown Columbiana Association of REALTORS
Facts & features
Interior
Bedrooms & bathrooms
- Bedrooms: 3
- Bathrooms: 4
- Full bathrooms: 2
- 1/2 bathrooms: 2
- Main level bathrooms: 2
Heating
- Forced Air, Gas
Cooling
- Central Air
Features
- Basement: Partially Finished
- Number of fireplaces: 1
Interior area
- Total structure area: 3,544
- Total interior livable area: 3,544 sqft
- Finished area above ground: 3,544
Property
Parking
- Total spaces: 2
- Parking features: Attached, Garage, Paved
- Attached garage spaces: 2
Features
- Levels: Two
- Stories: 2
- Patio & porch: Deck, Porch
Lot
- Size: 1.53 Acres
Details
- Parcel number: 480740034.020
Construction
Type & style
- Home type: SingleFamily
- Architectural style: Colonial
- Property subtype: Single Family Residence
Materials
- Brick
- Roof: Asphalt,Fiberglass
Condition
- Year built: 1986
Details
- Warranty included: Yes
Utilities & green energy
- Sewer: Public Sewer
- Water: Public
Community & neighborhood
Location
- Region: Austintown
- Subdivision: Irr Chadwick 1
Price history
| Date | Event | Price |
|---|---|---|
| 1/25/2024 | Sold | $390,000-2.5%$110/sqft |
Source: | ||
| 1/25/2024 | Pending sale | $399,900$113/sqft |
Source: | ||
| 1/9/2024 | Contingent | $399,900$113/sqft |
Source: | ||
| 12/18/2023 | Pending sale | $399,900$113/sqft |
Source: | ||
| 12/9/2023 | Listed for sale | $399,900+6.7%$113/sqft |
Source: | ||
Public tax history
Tax history is unavailable.
Neighborhood: 44515
Nearby schools
GreatSchools rating
- NAAustintown Elementary SchoolGrades: PK-2Distance: 1.5 mi
- 7/10Austintown Middle SchoolGrades: 6-8Distance: 1.4 mi
- 5/10Fitch High SchoolGrades: 9-12Distance: 1.5 mi
Schools provided by the listing agent
- District: Austintown LSD - 5001
Source: MLS Now. This data may not be complete. We recommend contacting the local school district to confirm school assignments for this home.

Get pre-qualified for a loan
At Zillow Home Loans, we can pre-qualify you in as little as 5 minutes with no impact to your credit score.An equal housing lender. NMLS #10287.
Sell for more on Zillow
Get a free Zillow Showcase℠ listing and you could sell for .
$429,000
2% more+ $8,580
With Zillow Showcase(estimated)
$437,580