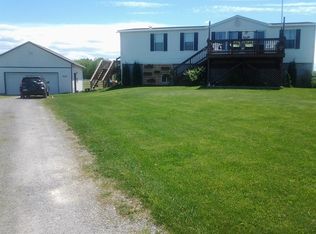Closed
$525,000
3055 Sand Rd, Bloomfield, NY 14469
3beds
2,022sqft
Single Family Residence
Built in 2018
9.4 Acres Lot
$531,000 Zestimate®
$260/sqft
$2,945 Estimated rent
Home value
$531,000
$446,000 - $632,000
$2,945/mo
Zestimate® history
Loading...
Owner options
Explore your selling options
What's special
Welcome to your private slice of paradise! Built in 2018 and still feeling brand new, this stunning 3-bedroom, 2-bath ranch sits on 9.4 peaceful acres, offering the perfect blend of modern comfort and country living. Inside, you’ll find an open and inviting floor plan with abundant natural light, a spacious kitchen ideal for entertaining, and a comfortable living area perfect for gatherings or quiet evenings at home. The bedrooms are generously sized, including a beautiful primary suite with its own full bath. Outside, the expansive acreage provides endless possibilities—whether you dream of gardens, recreation, or simply enjoying nature at your doorstep. With all the benefits of a newer build and the serenity of a rural setting, this home is truly move-in ready and waiting for you.
Zillow last checked: 8 hours ago
Listing updated: October 26, 2025 at 05:26pm
Listed by:
Jason Nettnin 585-279-8055,
RE/MAX Plus
Bought with:
Kimberly A. Roberts, 10401354871
Howard Hanna
Source: NYSAMLSs,MLS#: R1628780 Originating MLS: Rochester
Originating MLS: Rochester
Facts & features
Interior
Bedrooms & bathrooms
- Bedrooms: 3
- Bathrooms: 2
- Full bathrooms: 2
- Main level bathrooms: 2
- Main level bedrooms: 3
Heating
- Propane, Forced Air
Cooling
- Central Air
Appliances
- Included: Dryer, Dishwasher, Gas Oven, Gas Range, Microwave, Propane Water Heater, Refrigerator, Washer, Water Purifier Owned
- Laundry: Main Level
Features
- Ceiling Fan(s), Separate/Formal Dining Room, Entrance Foyer, Eat-in Kitchen, Separate/Formal Living Room, Great Room, Kitchen Island, Living/Dining Room, Pantry, Quartz Counters, Sliding Glass Door(s), Window Treatments, Bedroom on Main Level, Bath in Primary Bedroom, Main Level Primary, Primary Suite
- Flooring: Hardwood, Tile, Varies
- Doors: Sliding Doors
- Windows: Drapes, Thermal Windows
- Basement: Full,Sump Pump
- Has fireplace: No
Interior area
- Total structure area: 2,022
- Total interior livable area: 2,022 sqft
Property
Parking
- Total spaces: 3
- Parking features: Attached, Electricity, Garage, Heated Garage, Water Available, Garage Door Opener, Other
- Attached garage spaces: 3
Features
- Levels: One
- Stories: 1
- Patio & porch: Covered, Deck, Patio, Porch
- Exterior features: Deck, Fence, Gravel Driveway, Patio, Propane Tank - Leased
- Fencing: Partial
- Has view: Yes
- View description: Slope View
Lot
- Size: 9.40 Acres
- Dimensions: 499 x 816
- Features: Agricultural, Rectangular, Rectangular Lot, Secluded
Details
- Parcel number: 3250000790000001031100
- Special conditions: Standard
- Other equipment: Generator
- Horses can be raised: Yes
- Horse amenities: Horses Allowed
Construction
Type & style
- Home type: SingleFamily
- Architectural style: Ranch
- Property subtype: Single Family Residence
Materials
- Block, Concrete, Vinyl Siding, PEX Plumbing
- Foundation: Block
- Roof: Asphalt,Architectural,Shingle
Condition
- Resale
- Year built: 2018
Utilities & green energy
- Sewer: Septic Tank
- Water: Well
- Utilities for property: Electricity Connected, High Speed Internet Available
Green energy
- Energy efficient items: Windows
Community & neighborhood
Location
- Region: Bloomfield
Other
Other facts
- Listing terms: Cash,Conventional,FHA,USDA Loan,VA Loan
Price history
| Date | Event | Price |
|---|---|---|
| 10/25/2025 | Sold | $525,000$260/sqft |
Source: | ||
| 9/9/2025 | Pending sale | $525,000$260/sqft |
Source: | ||
| 8/11/2025 | Listed for sale | $525,000+11.2%$260/sqft |
Source: | ||
| 6/20/2019 | Sold | $472,000+948.9%$233/sqft |
Source: Public Record Report a problem | ||
| 2/7/2018 | Sold | $45,000$22/sqft |
Source: Public Record Report a problem | ||
Public tax history
| Year | Property taxes | Tax assessment |
|---|---|---|
| 2024 | -- | $419,300 |
| 2023 | -- | $419,300 |
| 2022 | -- | $419,300 -8.6% |
Find assessor info on the county website
Neighborhood: 14469
Nearby schools
GreatSchools rating
- 7/10Bloomfield Elementary SchoolGrades: PK-5Distance: 4.3 mi
- 5/10Bloomfield Middle SchoolGrades: 6-8Distance: 3.9 mi
- 7/10Bloomfield High SchoolGrades: 6,9-12Distance: 3.9 mi
Schools provided by the listing agent
- District: Bloomfield
Source: NYSAMLSs. This data may not be complete. We recommend contacting the local school district to confirm school assignments for this home.
