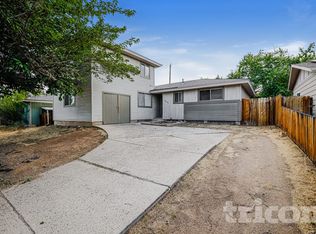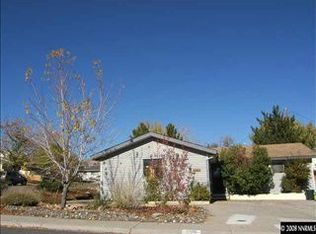Closed
$485,000
3055 Slater Ct, Reno, NV 89503
3beds
1,176sqft
Single Family Residence
Built in 1964
7,405.2 Square Feet Lot
$485,400 Zestimate®
$412/sqft
$2,427 Estimated rent
Home value
$485,400
$442,000 - $534,000
$2,427/mo
Zestimate® history
Loading...
Owner options
Explore your selling options
What's special
Welcome to 3055 Slater, a beautifully updated home perfectly situated on a corner lot in the desirable Old Northwest neighborhood. Tucked away on a cul-de-sac, this property offers peace and privacy with no through traffic—ideal for those who value a quiet setting. Step inside and you'll immediately notice the complete renovation throughout, blending modern updates with timeless comfort. A brand-new roof adds peace of mind and long-term value, while the refreshed interior is move-in ready and waiting for its next owner. Enjoy the convenience of being close to Northwest Park, perfect for outdoor activities, neighborhood strolls, or relaxing weekends with family and friends. If you've been looking for a stylishly updated home in one of Reno's most established and welcoming neighborhoods. Upgrades include, brand new roof, new electrical panel, new windows, new sewer line and much more!
Zillow last checked: 8 hours ago
Listing updated: October 30, 2025 at 11:27am
Listed by:
Nick Philips S.190887 775-445-9921,
RE/MAX Realty Affiliates
Bought with:
Sandra Peterson, S.196102
Redfin
Source: NNRMLS,MLS#: 250055689
Facts & features
Interior
Bedrooms & bathrooms
- Bedrooms: 3
- Bathrooms: 2
- Full bathrooms: 2
Heating
- Forced Air
Cooling
- Central Air
Appliances
- Included: Dishwasher, Disposal, Electric Cooktop, Electric Oven, Microwave
- Laundry: In Garage, Laundry Area, Shelves
Features
- Flooring: Carpet, Laminate
- Windows: Double Pane Windows, Vinyl Frames
- Has fireplace: No
- Common walls with other units/homes: No Common Walls
Interior area
- Total structure area: 1,176
- Total interior livable area: 1,176 sqft
Property
Parking
- Total spaces: 2
- Parking features: Attached, Garage
- Attached garage spaces: 2
Features
- Levels: One
- Stories: 1
- Exterior features: None
- Pool features: None
- Spa features: None
- Fencing: Back Yard,Full
Lot
- Size: 7,405 sqft
- Features: Corner Lot, Cul-De-Sac, Sloped Down
Details
- Additional structures: None
- Parcel number: 00135314
- Zoning: SF8
Construction
Type & style
- Home type: SingleFamily
- Property subtype: Single Family Residence
Materials
- Asbestos
- Foundation: Crawl Space, Pillar/Post/Pier
- Roof: Composition,Pitched,Shingle
Condition
- New construction: No
- Year built: 1964
Utilities & green energy
- Sewer: Public Sewer
- Water: Public
- Utilities for property: Electricity Connected, Sewer Connected, Water Connected
Community & neighborhood
Security
- Security features: Smoke Detector(s)
Location
- Region: Reno
- Subdivision: Sierra Heights 3A
Other
Other facts
- Listing terms: 1031 Exchange,Cash,Conventional,FHA,USDA Loan,VA Loan
Price history
| Date | Event | Price |
|---|---|---|
| 10/30/2025 | Sold | $485,000-1%$412/sqft |
Source: | ||
| 9/30/2025 | Contingent | $489,900$417/sqft |
Source: | ||
| 9/10/2025 | Listed for sale | $489,900+81.4%$417/sqft |
Source: | ||
| 7/7/2025 | Sold | $270,000+0.9%$230/sqft |
Source: Public Record Report a problem | ||
| 4/17/2017 | Sold | $267,500+0.9%$227/sqft |
Source: | ||
Public tax history
| Year | Property taxes | Tax assessment |
|---|---|---|
| 2025 | $1,026 +7.9% | $57,194 +4.7% |
| 2024 | $951 +8% | $54,628 -0.8% |
| 2023 | $880 +7.9% | $55,071 +24% |
Find assessor info on the county website
Neighborhood: Kings Row
Nearby schools
GreatSchools rating
- 6/10Mamie Towles Elementary SchoolGrades: PK-5Distance: 0.2 mi
- 5/10Archie Clayton Middle SchoolGrades: 6-8Distance: 0.3 mi
- 7/10Robert Mc Queen High SchoolGrades: 9-12Distance: 1.7 mi
Schools provided by the listing agent
- Elementary: Towles
- Middle: Clayton
- High: McQueen
Source: NNRMLS. This data may not be complete. We recommend contacting the local school district to confirm school assignments for this home.
Get a cash offer in 3 minutes
Find out how much your home could sell for in as little as 3 minutes with a no-obligation cash offer.
Estimated market value$485,400
Get a cash offer in 3 minutes
Find out how much your home could sell for in as little as 3 minutes with a no-obligation cash offer.
Estimated market value
$485,400

