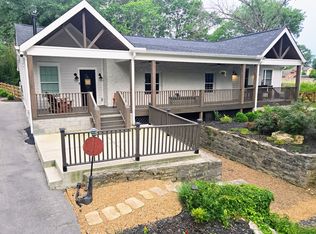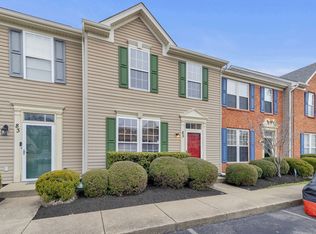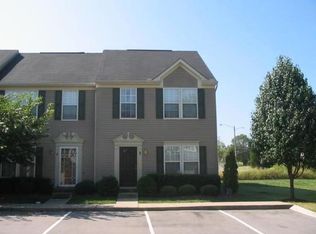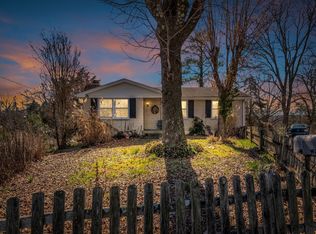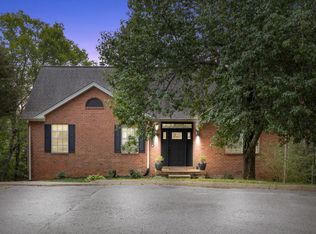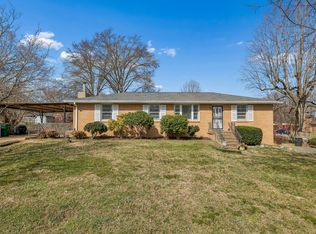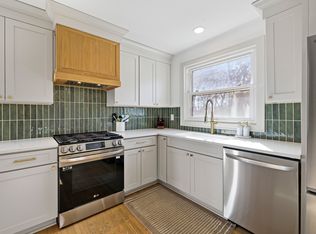Experience a one-of-a-kind Nashville home at 3055 Smith Springs Road-an architecturally unique round house offering space, privacy, and unbeatable convenience. Set on a generous, wooded lot just minutes from Percy Priest Lake, this distinctive property blends character with comfort, creating a living experience you won't find anywhere else in the area. Inside, the circular layout brings a natural flow to the home, with sunlight moving easily through the open living, dining and kitchen spaces. The design creates a warm, inviting atmosphere while offering plenty of room to relax or entertain. Two well sized and comfortable primary suites provide peaceful retreats, enhanced by the homes uncommon shape and charm. The over 3.7-acre lot offers mature trees that add shade and privacy, giving the property a serene and park like setting. Just minutes from Nashboro Golf Course, BNA airport, lakeside recreation, dining and shopping, this home offers both convivence and character. Make your appointment to see this rare gem today...there is a survey included
Under contract - showing
$475,000
3055 Smith Springs Rd, Antioch, TN 37013
2beds
2,020sqft
Est.:
Single Family Residence, Residential
Built in 2003
3.72 Acres Lot
$-- Zestimate®
$235/sqft
$-- HOA
What's special
- 11 days |
- 1,231 |
- 89 |
Likely to sell faster than
Zillow last checked: 8 hours ago
Listing updated: February 25, 2026 at 01:21pm
Listing Provided by:
Tim Harkum 615-479-8723,
Keller Williams Realty Mt. Juliet 615-758-8886
Source: RealTracs MLS as distributed by MLS GRID,MLS#: 3132201
Facts & features
Interior
Bedrooms & bathrooms
- Bedrooms: 2
- Bathrooms: 3
- Full bathrooms: 2
- 1/2 bathrooms: 1
- Main level bedrooms: 2
Bedroom 1
- Features: Full Bath
- Level: Full Bath
- Area: 270 Square Feet
- Dimensions: 18x15
Bedroom 2
- Features: Bath
- Level: Bath
- Area: 270 Square Feet
- Dimensions: 18x15
Primary bathroom
- Features: Suite
- Level: Suite
Den
- Features: Combination
- Level: Combination
- Area: 440 Square Feet
- Dimensions: 22x20
Dining room
- Features: Combination
- Level: Combination
- Area: 130 Square Feet
- Dimensions: 13x10
Living room
- Features: Combination
- Level: Combination
- Area: 368 Square Feet
- Dimensions: 23x16
Other
- Features: Office
- Level: Office
- Area: 56 Square Feet
- Dimensions: 8x7
Other
- Features: Breakfast Room
- Level: Breakfast Room
- Area: 228 Square Feet
- Dimensions: 19x12
Heating
- Central
Cooling
- Ceiling Fan(s), Central Air, Electric
Appliances
- Included: Electric Oven, Electric Range, Dishwasher, Disposal, Dryer, Freezer, Ice Maker, Microwave, Refrigerator, Stainless Steel Appliance(s), Washer
- Laundry: Electric Dryer Hookup, Washer Hookup
Features
- Bookcases, Built-in Features, Ceiling Fan(s), High Ceilings, Open Floorplan, Walk-In Closet(s), High Speed Internet, Kitchen Island
- Flooring: Wood, Laminate, Vinyl
- Basement: None,Crawl Space
- Number of fireplaces: 1
- Fireplace features: Wood Burning
Interior area
- Total structure area: 2,020
- Total interior livable area: 2,020 sqft
- Finished area above ground: 2,020
Property
Parking
- Parking features: Driveway, Parking Pad, Paved
- Has uncovered spaces: Yes
Features
- Levels: One
- Stories: 1
- Patio & porch: Deck
Lot
- Size: 3.72 Acres
Details
- Additional structures: Storage
- Parcel number: 13600008600
- Special conditions: Standard
Construction
Type & style
- Home type: SingleFamily
- Architectural style: Other
- Property subtype: Single Family Residence, Residential
Materials
- Wood Siding
Condition
- New construction: No
- Year built: 2003
Utilities & green energy
- Sewer: Other
- Water: Public
- Utilities for property: Electricity Available, Water Available, Cable Connected
Community & HOA
Community
- Security: Security System, Smoke Detector(s)
- Subdivision: None
HOA
- Has HOA: No
Location
- Region: Antioch
Financial & listing details
- Price per square foot: $235/sqft
- Tax assessed value: $545,100
- Annual tax amount: $2,753
- Date on market: 2/18/2026
- Electric utility on property: Yes
Estimated market value
Not available
Estimated sales range
Not available
Not available
Price history
Price history
| Date | Event | Price |
|---|---|---|
| 2/25/2026 | Contingent | $475,000$235/sqft |
Source: | ||
| 2/20/2026 | Listed for sale | $475,000-12%$235/sqft |
Source: | ||
| 2/2/2026 | Listing removed | $540,000$267/sqft |
Source: | ||
| 12/9/2025 | Listed for sale | $540,000$267/sqft |
Source: | ||
| 8/10/2025 | Contingent | $540,000$267/sqft |
Source: | ||
| 7/14/2025 | Listed for sale | $540,000-1.8%$267/sqft |
Source: | ||
| 7/7/2025 | Listing removed | $550,000$272/sqft |
Source: | ||
| 6/3/2025 | Price change | $550,000-3.5%$272/sqft |
Source: | ||
| 5/13/2025 | Listed for sale | $570,000$282/sqft |
Source: | ||
| 4/25/2025 | Contingent | $570,000$282/sqft |
Source: | ||
| 4/18/2025 | Listed for sale | $570,000-1.5%$282/sqft |
Source: | ||
| 4/1/2025 | Listing removed | $578,899$287/sqft |
Source: | ||
| 1/6/2025 | Price change | $578,899-3.3%$287/sqft |
Source: | ||
| 11/26/2024 | Price change | $598,8990%$296/sqft |
Source: | ||
| 10/29/2024 | Price change | $599,000-7.7%$297/sqft |
Source: | ||
| 10/11/2024 | Listed for sale | $649,000+1124.5%$321/sqft |
Source: | ||
| 12/6/2001 | Sold | $53,000$26/sqft |
Source: Public Record Report a problem | ||
Public tax history
Public tax history
| Year | Property taxes | Tax assessment |
|---|---|---|
| 2025 | -- | $136,275 +61.1% |
| 2024 | $2,753 | $84,600 |
| 2023 | $2,753 | $84,600 |
| 2022 | $2,753 -1% | $84,600 |
| 2021 | $2,782 -6.7% | $84,600 +19.8% |
| 2020 | $2,981 +33.8% | $70,625 |
| 2019 | $2,228 | $70,625 |
| 2018 | $2,228 | $70,625 |
| 2017 | $2,228 | $70,625 +37.2% |
| 2016 | $2,228 -4.1% | $51,475 |
| 2015 | $2,325 | $51,475 |
| 2014 | $2,325 | $51,475 |
| 2013 | -- | $51,475 -23.1% |
| 2012 | -- | $66,950 |
| 2011 | -- | $66,950 |
| 2010 | -- | $66,950 |
| 2009 | -- | $66,950 +32.1% |
| 2008 | -- | $50,675 |
| 2007 | -- | $50,675 |
| 2006 | -- | -- |
| 2005 | -- | -- |
| 2004 | -- | -- |
| 2003 | -- | -- |
Find assessor info on the county website
BuyAbility℠ payment
Est. payment
$2,449/mo
Principal & interest
$2231
Property taxes
$218
Climate risks
Neighborhood: 37013
Nearby schools
GreatSchools rating
- 5/10Smith Springs Elementary SchoolGrades: PK-4Distance: 0.3 mi
- 4/10John F. Kennedy Middle SchoolGrades: 5-8Distance: 2.1 mi
- 3/10Antioch High SchoolGrades: 9-12Distance: 2.7 mi
Schools provided by the listing agent
- Elementary: Smith Springs Elementary School
- Middle: John F. Kennedy Middle
- High: Antioch High School
Source: RealTracs MLS as distributed by MLS GRID. This data may not be complete. We recommend contacting the local school district to confirm school assignments for this home.
