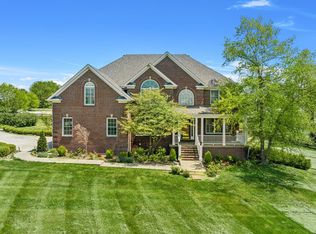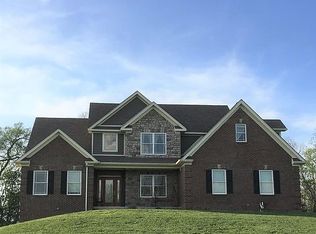Sold for $1,135,000
$1,135,000
3056 Muir Station Rd, Lexington, KY 40516
6beds
4,144sqft
Single Family Residence
Built in 2000
10 Acres Lot
$-- Zestimate®
$274/sqft
$4,379 Estimated rent
Home value
Not available
Estimated sales range
Not available
$4,379/mo
Zestimate® history
Loading...
Owner options
Explore your selling options
What's special
Beautifully renovated and stylishly decorated, this Southern Living style home is situated on 10 acres, surrounded by horse farms yet located only 15 minutes from downtown Lexington. Drive up to the house from your gated entrance and notice the welcoming covered front porch! The first floor offers hardwood floors, high ceilings, a private home office, formal dining room, and an eat-in kitchen open to the family room with fireplace. The second floor features a spacious primary suite with fireplace, 2 walk-in closets and gorgeous bath, and 4 additional bedrooms and bath. The lower level offers many options with its separate entrance and own garage - mother-in-law suite, rental income property or just enjoy it as a downstairs recreation room complete with kitchen, bedroom and full bath. Sit on your back deck, looking over adjoining horse farms, your pool and rolling green pastures! Additional features include 2-car side facing garage, generator, separate lower-level garage, and large kitchen pantry. Renovations include new roof and HVAC, painting, lighting, pantry/mudroom addition and much more! Conveniently located with easy access to shopping, restaurants and I-75 !
Zillow last checked: 8 hours ago
Listing updated: August 28, 2025 at 11:53pm
Listed by:
Becky Reinhold 859-338-1838,
Bluegrass Sotheby's International Realty
Bought with:
James Woodrum, 210324
RE/MAX Creative, Winchester
Source: Imagine MLS,MLS#: 24014732
Facts & features
Interior
Bedrooms & bathrooms
- Bedrooms: 6
- Bathrooms: 4
- Full bathrooms: 3
- 1/2 bathrooms: 1
Primary bedroom
- Level: Second
Bedroom 1
- Level: Second
Bedroom 2
- Level: Second
Bedroom 3
- Level: Second
Bedroom 4
- Level: Second
Bedroom 5
- Level: Third
Bathroom 1
- Description: Full Bath
- Level: Second
Bathroom 2
- Description: Full Bath
- Level: Second
Bathroom 3
- Description: Full Bath
- Level: Lower
Bathroom 4
- Description: Half Bath
- Level: First
Dining room
- Level: First
Dining room
- Level: First
Family room
- Level: First
Family room
- Level: First
Kitchen
- Level: Lower
Office
- Level: First
Other
- Level: First
Other
- Level: First
Recreation room
- Level: Lower
Recreation room
- Level: Lower
Utility room
- Level: Second
Heating
- Heat Pump
Cooling
- Heat Pump
Appliances
- Included: Dishwasher, Gas Range, Microwave, Refrigerator
Features
- Breakfast Bar, Entrance Foyer, Eat-in Kitchen, Walk-In Closet(s)
- Flooring: Carpet, Hardwood, Tile
- Windows: Blinds
- Basement: Finished,Walk-Out Access
- Has fireplace: Yes
Interior area
- Total structure area: 4,144
- Total interior livable area: 4,144 sqft
- Finished area above ground: 3,112
- Finished area below ground: 1,032
Property
Parking
- Parking features: Garage
- Has garage: Yes
Features
- Levels: Two
- Patio & porch: Deck, Porch
- Has private pool: Yes
- Has view: Yes
- View description: Rural, Farm
Lot
- Size: 10 Acres
Details
- Parcel number: 38019880
Construction
Type & style
- Home type: SingleFamily
- Property subtype: Single Family Residence
Materials
- Other, Vinyl Siding
- Foundation: Concrete Perimeter
- Roof: Composition,Shingle
Condition
- New construction: No
- Year built: 2000
Utilities & green energy
- Sewer: Septic Tank
- Water: Public
Community & neighborhood
Location
- Region: Lexington
- Subdivision: Rural
Price history
| Date | Event | Price |
|---|---|---|
| 8/6/2024 | Sold | $1,135,000-9.1%$274/sqft |
Source: | ||
| 7/16/2024 | Pending sale | $1,249,000$301/sqft |
Source: | ||
| 7/4/2024 | Listing removed | -- |
Source: | ||
| 5/21/2024 | Price change | $1,249,000-3.6%$301/sqft |
Source: | ||
| 4/13/2024 | Price change | $1,295,000-2.3%$313/sqft |
Source: | ||
Public tax history
| Year | Property taxes | Tax assessment |
|---|---|---|
| 2022 | $9,274 +34.4% | $840,000 +34.4% |
| 2021 | $6,901 | $625,000 |
| 2020 | $6,901 | $625,000 |
Find assessor info on the county website
Neighborhood: 40516
Nearby schools
GreatSchools rating
- 4/10Deep Springs Elementary SchoolGrades: PK-5Distance: 5.3 mi
- 4/10Bryan Station Middle SchoolGrades: 6-8Distance: 5.7 mi
- 3/10Bryan Station High SchoolGrades: 9-12Distance: 5.8 mi
Schools provided by the listing agent
- Elementary: Deep Springs
- Middle: Bryan Station
- High: Bryan Station
Source: Imagine MLS. This data may not be complete. We recommend contacting the local school district to confirm school assignments for this home.

Get pre-qualified for a loan
At Zillow Home Loans, we can pre-qualify you in as little as 5 minutes with no impact to your credit score.An equal housing lender. NMLS #10287.

