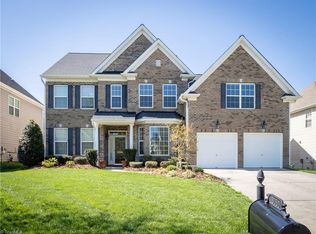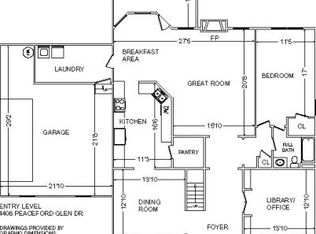Sold for $500,000
$500,000
3056 Sycamore Point Trl, High Point, NC 27265
4beds
3,961sqft
Stick/Site Built, Residential, Single Family Residence
Built in 2006
0.24 Acres Lot
$503,700 Zestimate®
$--/sqft
$2,941 Estimated rent
Home value
$503,700
$458,000 - $554,000
$2,941/mo
Zestimate® history
Loading...
Owner options
Explore your selling options
What's special
With almost 4000 square feet in one of north High Point's most popular neighborhoods, this house on a lovely corner lot has room for all of your family and friends! The very large kitchen and breakfast room are open to the den, so everyone can be together. The main level also has an office, living room, dining room, and laundry. The primary suite is very spacious and has its own sitting room. There are three additional bedrooms and a bonus room that could also be a theater room. And best of all, the neighborhood pool is just down the street! Centrally located to shopping, restaurants, I-40 and the airport, you can be anywhere in the Triad in no time!
Zillow last checked: 8 hours ago
Listing updated: July 01, 2025 at 09:15am
Listed by:
MM Councill 336-457-0701,
Coldwell Banker Advantage,
Soraya Pike 336-689-7285,
Coldwell Banker Advantage
Bought with:
Randy Nguyen, 335489
eXp Realty
Source: Triad MLS,MLS#: 1181160 Originating MLS: High Point
Originating MLS: High Point
Facts & features
Interior
Bedrooms & bathrooms
- Bedrooms: 4
- Bathrooms: 3
- Full bathrooms: 2
- 1/2 bathrooms: 1
- Main level bathrooms: 1
Primary bedroom
- Level: Other
- Dimensions: 19 x 13
Bedroom 2
- Level: Second
- Dimensions: 15 x 10
Bedroom 3
- Level: Second
- Dimensions: 13 x 11
Bedroom 4
- Level: Second
- Dimensions: 11 x 11
Bonus room
- Level: Second
- Dimensions: 16 x 16
Breakfast
- Level: Lower
- Dimensions: 19 x 11
Den
- Level: Main
- Dimensions: 19 x 16
Den
- Level: Lower
- Dimensions: 22 x 16
Dining room
- Level: Main
- Dimensions: 16 x 11
Laundry
- Level: Main
- Dimensions: 7 x 5
Living room
- Level: Lower
- Dimensions: 17 x 11
Office
- Level: Main
- Dimensions: 13 x 11
Other
- Level: Second
- Dimensions: 12 x 11
Heating
- Forced Air, Heat Pump, Electric, Natural Gas
Cooling
- Central Air
Appliances
- Included: Microwave, Dishwasher, Disposal, Double Oven, Gas Cooktop, Electric Water Heater
- Laundry: Dryer Connection, Main Level, Washer Hookup
Features
- Ceiling Fan(s), Dead Bolt(s), Kitchen Island, Pantry, Separate Shower, Solid Surface Counter
- Flooring: Carpet, Tile, Wood
- Has basement: No
- Number of fireplaces: 1
- Fireplace features: Gas Log, Den
Interior area
- Total structure area: 3,961
- Total interior livable area: 3,961 sqft
- Finished area above ground: 3,961
Property
Parking
- Total spaces: 2
- Parking features: Driveway, Garage, Attached
- Attached garage spaces: 2
- Has uncovered spaces: Yes
Features
- Levels: Two
- Stories: 2
- Patio & porch: Porch
- Pool features: Community
Lot
- Size: 0.24 Acres
Details
- Parcel number: 0215864
- Zoning: Residential
- Special conditions: Owner Sale
Construction
Type & style
- Home type: SingleFamily
- Property subtype: Stick/Site Built, Residential, Single Family Residence
Materials
- Brick, Vinyl Siding
- Foundation: Slab
Condition
- Year built: 2006
Utilities & green energy
- Sewer: Public Sewer
- Water: Public
Community & neighborhood
Security
- Security features: Security System
Location
- Region: High Point
- Subdivision: Walnut Creek
HOA & financial
HOA
- Has HOA: Yes
- HOA fee: $195 quarterly
Other
Other facts
- Listing agreement: Exclusive Right To Sell
Price history
| Date | Event | Price |
|---|---|---|
| 7/1/2025 | Sold | $500,000-2.9% |
Source: | ||
| 5/26/2025 | Pending sale | $515,000 |
Source: | ||
| 5/16/2025 | Listed for sale | $515,000+39.9% |
Source: | ||
| 6/28/2006 | Sold | $368,000$93/sqft |
Source: Public Record Report a problem | ||
Public tax history
| Year | Property taxes | Tax assessment |
|---|---|---|
| 2025 | $4,950 | $359,200 |
| 2024 | $4,950 +2.2% | $359,200 |
| 2023 | $4,842 | $359,200 |
Find assessor info on the county website
Neighborhood: 27265
Nearby schools
GreatSchools rating
- 8/10Southwest Elementary SchoolGrades: K-5Distance: 0.7 mi
- 3/10Southwest Guilford Middle SchoolGrades: 6-8Distance: 0.6 mi
- 5/10Southwest Guilford High SchoolGrades: 9-12Distance: 0.4 mi
Get a cash offer in 3 minutes
Find out how much your home could sell for in as little as 3 minutes with a no-obligation cash offer.
Estimated market value
$503,700

