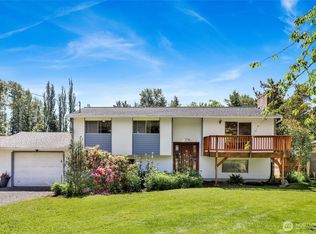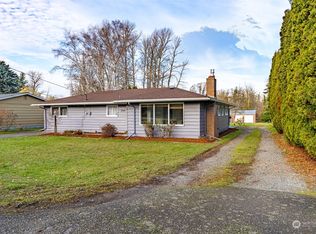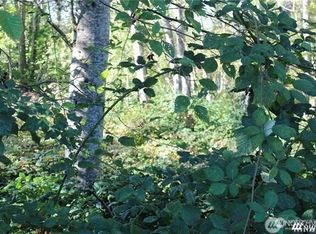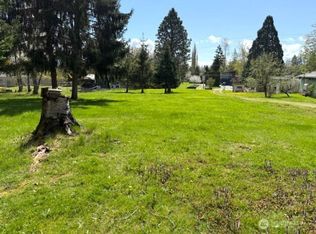Sold
Listed by:
Leo Cohen,
Bellingham Real Estate Company,
Layla Pollack,
Bellingham Real Estate Company
Bought with: Redfin
$969,000
3057 McLeod Road, Bellingham, WA 98225
4beds
2,900sqft
Single Family Residence
Built in 1978
1.08 Acres Lot
$962,100 Zestimate®
$334/sqft
$3,993 Estimated rent
Home value
$962,100
$914,000 - $1.01M
$3,993/mo
Zestimate® history
Loading...
Owner options
Explore your selling options
What's special
Welcome to a park-like setting on a double lot in Birchwood, a magical place that has hosted large parties & weddings. The 2900SF home features vaulted ceilings, tons of light, a floor to ceiling fireplace, both a living room and family room with 4 bedrooms in the upper section. Lower level has ADU potential - a wet bar, 3/4 bath, & sliding glass door entry. Infrared sauna & hot tub. Oversized garage w/ additional storage. Gazebo & insulated cabin are wired for power. Fenced garden & fruit trees- fig, pears, grapes, blueberries & more - and don't miss the treehouse! Redevelopment: initial research projects 8-12 possible units (buyer to verify), offering amazing future returns! Come enjoy a slice of iconic Bellingham real estate!
Zillow last checked: 8 hours ago
Listing updated: December 14, 2025 at 04:03am
Listed by:
Leo Cohen,
Bellingham Real Estate Company,
Layla Pollack,
Bellingham Real Estate Company
Bought with:
Christine Rasmussen, 90010
Redfin
Source: NWMLS,MLS#: 2435625
Facts & features
Interior
Bedrooms & bathrooms
- Bedrooms: 4
- Bathrooms: 3
- Full bathrooms: 1
- 3/4 bathrooms: 2
Dining room
- Level: Main
Heating
- Fireplace, Baseboard, Ductless, Stove/Free Standing, Electric
Cooling
- None
Appliances
- Included: Dishwasher(s), Dryer(s), Refrigerator(s), Stove(s)/Range(s), Washer(s), Water Heater: Tank - Electric, Water Heater Location: Basement Closet
Features
- Bath Off Primary, Dining Room
- Flooring: Vinyl Plank, Carpet
- Windows: Double Pane/Storm Window
- Basement: Daylight,Finished
- Number of fireplaces: 2
- Fireplace features: Wood Burning, Lower Level: 1, Main Level: 1, Fireplace
Interior area
- Total structure area: 2,900
- Total interior livable area: 2,900 sqft
Property
Parking
- Total spaces: 2
- Parking features: Driveway, Attached Garage, Off Street
- Attached garage spaces: 2
Features
- Levels: Two
- Stories: 2
- Entry location: Main
- Patio & porch: Bath Off Primary, Double Pane/Storm Window, Dining Room, Fireplace, Walk-In Closet(s), Water Heater, Wet Bar
- Has spa: Yes
- Has view: Yes
- View description: Territorial
Lot
- Size: 1.08 Acres
- Dimensions: 80 x 150 x 80 x 150
- Features: Paved, Secluded, Cabana/Gazebo, Cable TV, Deck, High Speed Internet, Hot Tub/Spa, Patio
- Topography: Level,Partial Slope
- Residential vegetation: Fruit Trees, Garden Space, Wooded
Details
- Parcel number: 3802144622690000
- Zoning: RS20.0
- Zoning description: Jurisdiction: City
- Special conditions: Standard
Construction
Type & style
- Home type: SingleFamily
- Property subtype: Single Family Residence
Materials
- Wood Siding
- Foundation: Poured Concrete
- Roof: Composition
Condition
- Good
- Year built: 1978
Utilities & green energy
- Electric: Company: Puget Sound Energy
- Sewer: Sewer Connected, Company: City of Bellingham
- Water: Public, Company: City of Bellingham
Community & neighborhood
Location
- Region: Bellingham
- Subdivision: Birchwood
Other
Other facts
- Listing terms: Cash Out,Conventional
- Cumulative days on market: 12 days
Price history
| Date | Event | Price |
|---|---|---|
| 11/13/2025 | Sold | $969,000$334/sqft |
Source: | ||
| 9/30/2025 | Pending sale | $969,000$334/sqft |
Source: | ||
| 9/19/2025 | Listed for sale | $969,000+117.3%$334/sqft |
Source: | ||
| 6/20/2017 | Sold | $446,000+74.9%$154/sqft |
Source: Agent Provided Report a problem | ||
| 4/1/2003 | Sold | $255,000$88/sqft |
Source: | ||
Public tax history
| Year | Property taxes | Tax assessment |
|---|---|---|
| 2024 | $5,803 +0.8% | $709,586 -4.2% |
| 2023 | $5,760 +4.9% | $740,787 +14% |
| 2022 | $5,491 +10.1% | $649,814 +21% |
Find assessor info on the county website
Neighborhood: Birchwood
Nearby schools
GreatSchools rating
- 2/10Birchwood Elementary SchoolGrades: PK-5Distance: 0.6 mi
- 6/10Shuksan Middle SchoolGrades: 6-8Distance: 0.6 mi
- 8/10Bellingham High SchoolGrades: 9-12Distance: 2.5 mi
Schools provided by the listing agent
- Elementary: Birchwood Elem
- Middle: Shuksan Mid
- High: Bellingham High
Source: NWMLS. This data may not be complete. We recommend contacting the local school district to confirm school assignments for this home.
Get pre-qualified for a loan
At Zillow Home Loans, we can pre-qualify you in as little as 5 minutes with no impact to your credit score.An equal housing lender. NMLS #10287.



