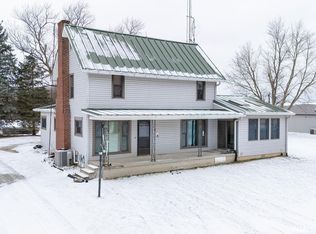Closed
$725,000
3057 S 50th Rd W, Albion, IN 46701
4beds
3,136sqft
Single Family Residence
Built in 2000
25.55 Acres Lot
$745,200 Zestimate®
$--/sqft
$2,076 Estimated rent
Home value
$745,200
Estimated sales range
Not available
$2,076/mo
Zestimate® history
Loading...
Owner options
Explore your selling options
What's special
Welcome to your private retreat, a charming 4 bedroom 2 bath ranch home with a walkout basement set on nearly 26 acres of serene, wooded land. The home features a newer metal roof and HVAC system for durability and efficiency. Step inside to discover an inviting open floor plan with cathedral ceilings in the living room, where a cozy wood-burning fireplace creates a warm ambiance. The space flows seamlessly, perfect for both relaxation and entertaining. The finished walk-out basement offers additional versatility with a roughed-in full bathroom and a roughed in wet bar, and heated floors that can be reconnected (Main floor and Basement). This area is ideal for a game room, home office, or guest entertaining. Outside, enjoy complete privacy with expansive wooded grounds and a large, private pond, perfect for hunting, fishing, or simply enjoying the view. A detached pole building provides ample space for storage or hobbies. Schedule your visit today to see all that this exceptional property has to offer!
Zillow last checked: 8 hours ago
Listing updated: February 26, 2025 at 08:46am
Listed by:
Atalie Honaker 260-609-2085,
The LT Group Real Estate
Bought with:
Andy D Eckert, RB14038570
Ness Bros. Realtors & Auctioneers
Source: IRMLS,MLS#: 202434793
Facts & features
Interior
Bedrooms & bathrooms
- Bedrooms: 4
- Bathrooms: 2
- Full bathrooms: 2
- Main level bedrooms: 3
Bedroom 1
- Level: Main
Bedroom 2
- Level: Main
Dining room
- Level: Main
- Area: 150
- Dimensions: 10 x 15
Kitchen
- Level: Main
- Area: 192
- Dimensions: 16 x 12
Living room
- Level: Main
- Area: 342
- Dimensions: 19 x 18
Heating
- Electric, Forced Air
Cooling
- Heat Pump
Appliances
- Included: Range/Oven Hook Up Elec, Dishwasher, Microwave, Refrigerator, Washer, Dryer-Electric, Electric Oven, Electric Range, Electric Water Heater, Water Softener Owned
- Laundry: Electric Dryer Hookup, Main Level
Features
- Bookcases, Ceiling-9+, Cathedral Ceiling(s), Beamed Ceilings, Vaulted Ceiling(s), Eat-in Kitchen, Rough-In Bath, Main Level Bedroom Suite
- Flooring: Carpet, Laminate
- Basement: Full,Walk-Out Access,Finished,Concrete,Sump Pump
- Number of fireplaces: 1
- Fireplace features: Living Room, Wood Burning, Gas Starter
Interior area
- Total structure area: 3,136
- Total interior livable area: 3,136 sqft
- Finished area above ground: 1,568
- Finished area below ground: 1,568
Property
Parking
- Total spaces: 2
- Parking features: Detached, Concrete, Gravel
- Garage spaces: 2
- Has uncovered spaces: Yes
Features
- Levels: One
- Stories: 1
- Patio & porch: Deck, Porch Covered
- Exterior features: Balcony, Kennel
- Fencing: Chain Link,Pet Fence
- Has view: Yes
- View description: Water
- Has water view: Yes
- Water view: Water
- Waterfront features: Waterfront, Pier/Dock, Private Beach, Pond
Lot
- Size: 25.55 Acres
- Dimensions: 1240 x 1200
- Features: Many Trees, Irregular Lot, Few Trees, Rolling Slope, 15+, Wooded, Rural, Landscaped
Details
- Parcel number: 571924100010.000009
- Other equipment: Sump Pump
Construction
Type & style
- Home type: SingleFamily
- Architectural style: Walkout Ranch
- Property subtype: Single Family Residence
Materials
- Stone, Vinyl Siding, Wood Siding
- Roof: Metal
Condition
- New construction: No
- Year built: 2000
Utilities & green energy
- Electric: REMC
- Sewer: None
- Water: Well
Community & neighborhood
Location
- Region: Albion
- Subdivision: None
Other
Other facts
- Listing terms: Cash,Conventional,FHA,VA Loan
Price history
| Date | Event | Price |
|---|---|---|
| 2/25/2025 | Sold | $725,000-6.4% |
Source: | ||
| 1/21/2025 | Pending sale | $774,900 |
Source: | ||
| 11/18/2024 | Price change | $774,900-2.4% |
Source: | ||
| 11/4/2024 | Price change | $794,000-0.6% |
Source: | ||
| 10/12/2024 | Price change | $799,000-2.4% |
Source: | ||
Public tax history
Tax history is unavailable.
Neighborhood: 46701
Nearby schools
GreatSchools rating
- NACentral Noble Primary SchoolGrades: K-2Distance: 3.8 mi
- 5/10Central Noble High SchoolGrades: 6-12Distance: 6.4 mi
- 6/10Albion Elementary SchoolGrades: 3-5Distance: 6.3 mi
Schools provided by the listing agent
- Elementary: Albion
- Middle: Central Noble Jr/Sr
- High: Central Noble Jr/Sr
- District: Central Noble Community
Source: IRMLS. This data may not be complete. We recommend contacting the local school district to confirm school assignments for this home.
Get pre-qualified for a loan
At Zillow Home Loans, we can pre-qualify you in as little as 5 minutes with no impact to your credit score.An equal housing lender. NMLS #10287.
