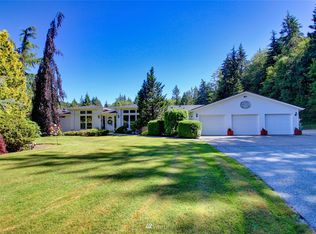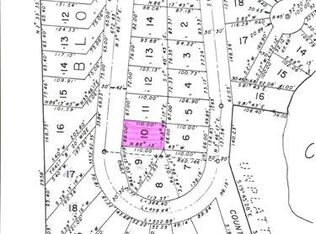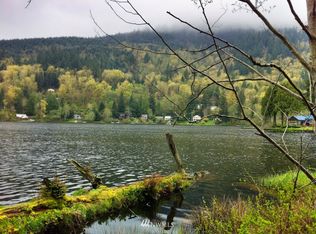Sold
Listed by:
Max Burrage,
Bellingham Real Estate Company
Bought with: Orcas Island Realty
$1,010,000
3058 Camp 2 Road, Sedro Woolley, WA 98284
5beds
2,880sqft
Single Family Residence
Built in 1984
0.52 Acres Lot
$1,010,200 Zestimate®
$351/sqft
$3,564 Estimated rent
Home value
$1,010,200
$960,000 - $1.07M
$3,564/mo
Zestimate® history
Loading...
Owner options
Explore your selling options
What's special
Welcome to this updated and meticulously maintained waterfront home offering year round living on Cain Lake. Just 20min from downtown Bellingham, this property offers an opportunity to enjoy lakeside living on a quiet, electric-motor-only lake. Thoughtfully positioned, the home boasts water and mountain views, a desirable western exposure that fills the space with natural light throughout the day, and direct access to your private dock/waterfront. With 2,800sf across 2 levels, the spacious interior offers versatile living arrangements to fit a variety of needs. Recent upgrades in the past five years include a new roof, furnace and mini-splits, hot water heater, and more—ensuring comfort, efficiency, and peace of mind.
Zillow last checked: 8 hours ago
Listing updated: December 05, 2025 at 04:03am
Listed by:
Max Burrage,
Bellingham Real Estate Company
Bought with:
Daina Boden, 126721
Orcas Island Realty
Source: NWMLS,MLS#: 2357387
Facts & features
Interior
Bedrooms & bathrooms
- Bedrooms: 5
- Bathrooms: 3
- Full bathrooms: 2
- 3/4 bathrooms: 1
Bedroom
- Level: Lower
Bedroom
- Level: Lower
Bedroom
- Level: Lower
Bathroom full
- Level: Lower
Entry hall
- Level: Lower
Family room
- Level: Lower
Utility room
- Level: Lower
Heating
- Fireplace, 90%+ High Efficiency, Ductless, Stove/Free Standing, Electric, Propane
Cooling
- Ductless
Appliances
- Included: Dishwasher(s), Disposal, Dryer(s), Microwave(s), Refrigerator(s), Stove(s)/Range(s), Washer(s), Garbage Disposal, Water Heater Location: Lower Utility Room
Features
- Bath Off Primary, Ceiling Fan(s), Dining Room, High Tech Cabling
- Flooring: Ceramic Tile, Vinyl Plank, Carpet
- Windows: Double Pane/Storm Window
- Basement: Finished
- Number of fireplaces: 2
- Fireplace features: Gas, Lower Level: 1, Upper Level: 1, Fireplace
Interior area
- Total structure area: 2,880
- Total interior livable area: 2,880 sqft
Property
Parking
- Total spaces: 2
- Parking features: Attached Garage
- Attached garage spaces: 2
Features
- Levels: Two
- Stories: 2
- Entry location: Lower
- Patio & porch: Second Kitchen, Bath Off Primary, Ceiling Fan(s), Double Pane/Storm Window, Dining Room, Fireplace, High Tech Cabling
- Has view: Yes
- View description: Lake, Mountain(s), Territorial
- Has water view: Yes
- Water view: Lake
- Waterfront features: Lake
Lot
- Size: 0.52 Acres
- Dimensions: 50 x 425 x 95 x 500
- Features: Paved, Cable TV, Deck, Dock, Fenced-Partially, High Speed Internet, Outbuildings, Propane
- Topography: Partial Slope
- Residential vegetation: Brush, Garden Space
Details
- Parcel number: 3704322290260000
- Zoning: R5A
- Zoning description: Jurisdiction: County
- Special conditions: Standard
Construction
Type & style
- Home type: SingleFamily
- Property subtype: Single Family Residence
Materials
- Wood Siding
- Foundation: Block, Poured Concrete, Slab
- Roof: Composition
Condition
- Good
- Year built: 1984
Details
- Builder name: Art Thompson
Utilities & green energy
- Electric: Company: Puget Sound Energy
- Sewer: Septic Tank
- Water: Lake
Community & neighborhood
Community
- Community features: Boat Launch, Trail(s)
Location
- Region: Sedro Woolley
- Subdivision: Sedro Woolley
Other
Other facts
- Listing terms: Cash Out,Conventional,FHA,VA Loan
- Cumulative days on market: 177 days
Price history
| Date | Event | Price |
|---|---|---|
| 11/4/2025 | Sold | $1,010,000-6%$351/sqft |
Source: | ||
| 10/3/2025 | Pending sale | $1,075,000$373/sqft |
Source: | ||
| 6/10/2025 | Price change | $1,075,000-5.6%$373/sqft |
Source: | ||
| 5/9/2025 | Price change | $1,139,000-1.7%$395/sqft |
Source: | ||
| 4/10/2025 | Listed for sale | $1,159,000+71.7%$402/sqft |
Source: | ||
Public tax history
| Year | Property taxes | Tax assessment |
|---|---|---|
| 2024 | $6,844 +1.2% | $937,898 -7% |
| 2023 | $6,766 -2.6% | $1,008,516 +13.5% |
| 2022 | $6,946 +10.2% | $888,553 +26% |
Find assessor info on the county website
Neighborhood: 98284
Nearby schools
GreatSchools rating
- 2/10Acme Elementary SchoolGrades: K-6Distance: 7.4 mi
- 3/10Mount Baker Junior High SchoolGrades: 7-8Distance: 13.3 mi
- 5/10Mount Baker Senior High SchoolGrades: 9-12Distance: 13.3 mi
Schools provided by the listing agent
- Elementary: Acme Elem
- Middle: Mount Baker Jnr High
- High: Mount Baker Snr High
Source: NWMLS. This data may not be complete. We recommend contacting the local school district to confirm school assignments for this home.

Get pre-qualified for a loan
At Zillow Home Loans, we can pre-qualify you in as little as 5 minutes with no impact to your credit score.An equal housing lender. NMLS #10287.


