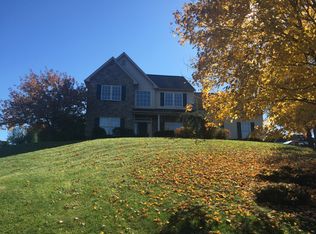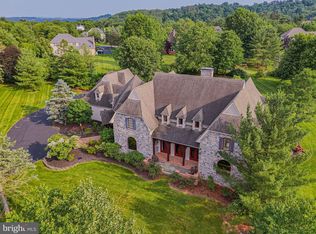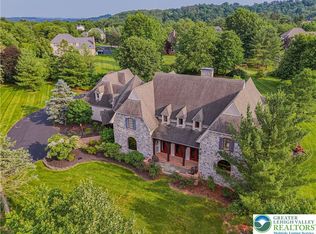Sold for $600,000
$600,000
3058 Jordan Rd N, Orefield, PA 18069
4beds
2,868sqft
Single Family Residence
Built in 2003
1 Acres Lot
$644,000 Zestimate®
$209/sqft
$3,323 Estimated rent
Home value
$644,000
$573,000 - $721,000
$3,323/mo
Zestimate® history
Loading...
Owner options
Explore your selling options
What's special
Highest and best Thursdday 1:00PM Thank you
Grist Mill Estates-Parkland School District-Over looking Jordan Creek-Beautiful Views
Spacious layout with high-end finishes, open concept living blends style and functionality for intimate gatherings or entertaining.
The custom kitchen features 42" Cherry cabinets and granite peninsula countertop. Additional features are a large family room with stone gas fireplace, large dining and living room. Office on the first floor perfect for remote work or study. Primary suite has walk-in closet and spa-like ensuite features cathedral ceiling with skylight over the jacuzzi. Three additional bedrooms for family or guests, two have walk-in closets. Easy access to major highways, parks and schools. Owner is a PA realtor.
Zillow last checked: 8 hours ago
Listing updated: August 07, 2024 at 08:33am
Listed by:
Debi Rowland 610-321-3730,
Realty One Group Supreme
Bought with:
Amanda Belletieri, RS291268
One Valley Realty LLC
Source: GLVR,MLS#: 739424 Originating MLS: Lehigh Valley MLS
Originating MLS: Lehigh Valley MLS
Facts & features
Interior
Bedrooms & bathrooms
- Bedrooms: 4
- Bathrooms: 3
- Full bathrooms: 2
- 1/2 bathrooms: 1
Heating
- Forced Air, Fireplace(s), Heat Pump, Oil
Cooling
- Central Air
Appliances
- Included: Built-In Oven, Dishwasher, Electric Cooktop, Electric Oven, Electric Range, Electric Water Heater, Disposal, Microwave
- Laundry: Washer Hookup, Dryer Hookup
Features
- Dining Area, Separate/Formal Dining Room, Eat-in Kitchen, Kitchen Island
- Flooring: Carpet, Ceramic Tile, Engineered Hardwood
- Basement: Exterior Entry,Concrete
- Has fireplace: Yes
- Fireplace features: Insert
Interior area
- Total interior livable area: 2,868 sqft
- Finished area above ground: 2,868
- Finished area below ground: 0
Property
Parking
- Total spaces: 2
- Parking features: Built In, Driveway, Garage, Garage Door Opener
- Garage spaces: 2
- Has uncovered spaces: Yes
Features
- Stories: 2
- Has view: Yes
- View description: Hills, Creek/Stream
- Has water view: Yes
- Water view: Creek/Stream
Lot
- Size: 1.00 Acres
- Features: Views
Details
- Parcel number: 546821770275 001
- Zoning: AG-Residential
- Special conditions: None
Construction
Type & style
- Home type: SingleFamily
- Architectural style: Colonial
- Property subtype: Single Family Residence
Materials
- Stone Veneer, Vinyl Siding
- Foundation: Basement
- Roof: Asphalt,Fiberglass
Condition
- Year built: 2003
Utilities & green energy
- Sewer: Septic Tank
- Water: Well
Community & neighborhood
Location
- Region: Orefield
- Subdivision: Grist Mill
Other
Other facts
- Listing terms: Cash,Conventional,FHA
- Ownership type: Fee Simple
- Road surface type: Paved
Price history
| Date | Event | Price |
|---|---|---|
| 7/30/2024 | Sold | $600,000$209/sqft |
Source: | ||
| 6/22/2024 | Pending sale | $600,000$209/sqft |
Source: | ||
| 6/9/2024 | Listed for sale | $600,000$209/sqft |
Source: | ||
Public tax history
Tax history is unavailable.
Neighborhood: 18069
Nearby schools
GreatSchools rating
- 7/10Kernsville SchoolGrades: K-5Distance: 0.7 mi
- 5/10Orefield Middle SchoolGrades: 6-8Distance: 1.5 mi
- 7/10Parkland Senior High SchoolGrades: 9-12Distance: 3.3 mi
Schools provided by the listing agent
- District: Parkland
Source: GLVR. This data may not be complete. We recommend contacting the local school district to confirm school assignments for this home.

Get pre-qualified for a loan
At Zillow Home Loans, we can pre-qualify you in as little as 5 minutes with no impact to your credit score.An equal housing lender. NMLS #10287.


