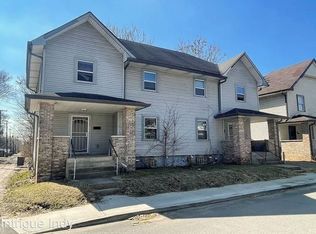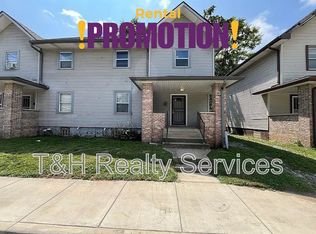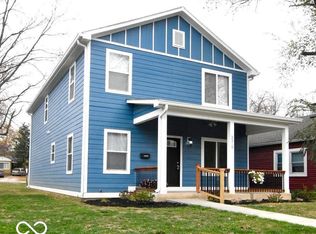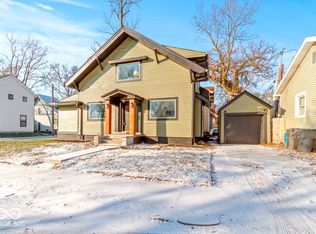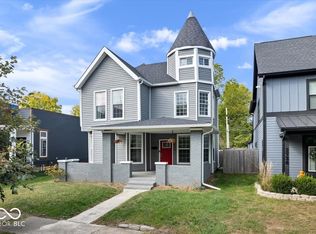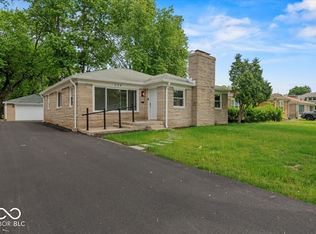Updated home nestled in Mapleton Fall Creek! This 2-Story, 4 beds, 3 full baths home built in 2019 has it all: custom deck, large covered front porch, fully fenced backyard for privacy, & oversized 2-Car Garage. Open concept floor plan so you never have to miss a conversation! Spacious dreamy kitchen complete with white custom cabinets, quartz countertops, subway tile backsplash, & stainless steel appliances. Laundry/mud room. Main level offers one bedroom and full bath, perfect for guest or an office. Upper-level loft. Owner's suite complete with ensuite, walk-in closet, tiled-walk-in shower, & double sink vanity. Spacious bedrooms and great storage throughout. Close to neighborhood staples: Command Coffee, The Monon, The Children's Museum, Goose The Market, and so much more!
Pending
$304,000
3058 Ruckle St, Indianapolis, IN 46205
4beds
4,116sqft
Est.:
Residential, Single Family Residence
Built in 2019
5,227.2 Square Feet Lot
$-- Zestimate®
$74/sqft
$-- HOA
What's special
Quartz countertopsLarge covered front porchSpacious bedroomsCustom deckDouble sink vanitySpacious dreamy kitchenStainless steel appliances
- 660 days |
- 25 |
- 0 |
Zillow last checked: 8 hours ago
Listing updated: January 27, 2025 at 06:32am
Listing Provided by:
Africa Starks africastarks@gmail.com,
Robey Realty LLC
Source: MIBOR as distributed by MLS GRID,MLS#: 21908784
Facts & features
Interior
Bedrooms & bathrooms
- Bedrooms: 4
- Bathrooms: 3
- Full bathrooms: 3
- Main level bathrooms: 1
- Main level bedrooms: 1
Primary bedroom
- Features: Closet Walk in
Primary bathroom
- Features: Shower Stall Full, Sinks Double
Heating
- Electric, Forced Air
Cooling
- Has cooling: Yes
Appliances
- Included: Electric Cooktop, Kitchen Exhaust, MicroHood, Electric Oven, Refrigerator, Electric Water Heater
Features
- Attic Access, Pantry
- Basement: Unfinished
- Attic: Access Only
Interior area
- Total structure area: 4,116
- Total interior livable area: 4,116 sqft
- Finished area below ground: 0
Property
Parking
- Total spaces: 2
- Parking features: Detached, Street Only
- Garage spaces: 2
- Has uncovered spaces: Yes
- Details: Garage Parking Other(Finished Garage, Guest Street Parking)
Features
- Levels: Two
- Stories: 2
- Patio & porch: Covered, Deck
Lot
- Size: 5,227.2 Square Feet
- Features: Sidewalks, Suburb
Details
- Parcel number: 490624138023000101
- Horse amenities: None
Construction
Type & style
- Home type: SingleFamily
- Architectural style: Traditional
- Property subtype: Residential, Single Family Residence
Materials
- Aluminum Siding
- Foundation: Concrete Perimeter
Condition
- Updated/Remodeled
- New construction: No
- Year built: 2019
Utilities & green energy
- Water: Municipal/City
Community & HOA
Community
- Security: Security Service
- Subdivision: Boulevard Square
HOA
- Has HOA: No
Location
- Region: Indianapolis
Financial & listing details
- Price per square foot: $74/sqft
- Tax assessed value: $357,900
- Annual tax amount: $8,424
- Date on market: 3/27/2024
- Cumulative days on market: 496 days
Estimated market value
Not available
Estimated sales range
Not available
Not available
Price history
Price history
| Date | Event | Price |
|---|---|---|
| 1/27/2025 | Pending sale | $304,000$74/sqft |
Source: | ||
| 8/28/2024 | Price change | $304,000-3.5%$74/sqft |
Source: | ||
| 7/24/2024 | Price change | $315,000-4.3%$77/sqft |
Source: | ||
| 5/20/2024 | Price change | $329,000-2.9%$80/sqft |
Source: | ||
| 3/27/2024 | Listed for sale | $339,000+4.3%$82/sqft |
Source: | ||
Public tax history
Public tax history
| Year | Property taxes | Tax assessment |
|---|---|---|
| 2024 | $8,425 +97.9% | $357,900 +0.8% |
| 2023 | $4,257 +25.3% | $355,200 +0.3% |
| 2022 | $3,396 +12% | $354,200 +21.6% |
Find assessor info on the county website
BuyAbility℠ payment
Est. payment
$1,768/mo
Principal & interest
$1419
Property taxes
$243
Home insurance
$106
Climate risks
Neighborhood: Mapleton-Fall Creek
Nearby schools
GreatSchools rating
- 5/10IPS/Butler University Laboratory School 60Grades: PK-8Distance: 0.5 mi
- 2/10Shortridge High SchoolGrades: 9-12Distance: 0.5 mi
- 3/10Francis W. Parker School 56Grades: PK-8Distance: 1 mi
- Loading
