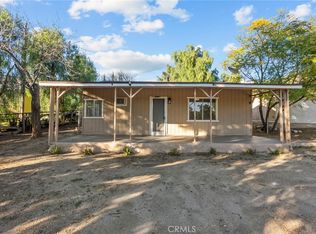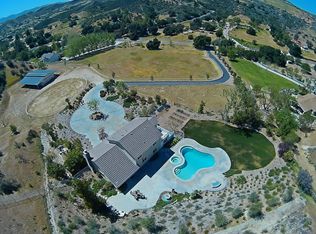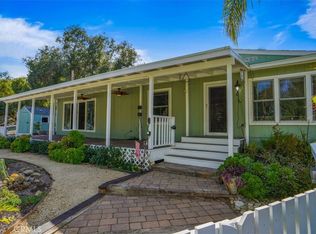Sold for $1,600,000
Listing Provided by:
Bryan Welch DRE #02130124 323-975-2229,
Rodeo Realty
Bought with: JHK Realty Group
$1,600,000
30585 Hasley Canyon Rd, Castaic, CA 91384
4beds
3,641sqft
Single Family Residence
Built in 1997
1.93 Acres Lot
$1,579,400 Zestimate®
$439/sqft
$5,222 Estimated rent
Home value
$1,579,400
$1.44M - $1.74M
$5,222/mo
Zestimate® history
Loading...
Owner options
Explore your selling options
What's special
Welcome to 30585 Hasley Canyon Road – A Newly Remodeled Luxury Retreat in the Heart of Castaic. Experience the pinnacle of luxury country living with this newly remodeled, never-lived-in 4-bedroom estate, ideally situated just moments from city access yet offering the most tranquil setting in all of Los Angeles County. Every inch of this home has been thoughtfully crafted, featuring top-of-the-line Gaggenau appliances, including a built-in cappuccino maker and induction stovetop – perfect for the modern chef. The interior flows seamlessly to the outdoors, where custom hardscaping creates a true entertainer’s paradise, complete with a fully built-in outdoor bar, indoor and outdoor designer furniture included, and a majestic mature Oak tree anchoring the serene landscape. Equestrian lovers will appreciate the horse stables designed for multiple horses, while the secure gated entrance ensures privacy and peace of mind. Additionally, this estate offers ample RV parking, providing the perfect setup for adventure-seekers or multi-vehicle households. Families will benefit from access to top-rated local schools, making this the ideal home for those who value both luxury and education. Whether you're relaxing under the stars or entertaining guests, this estate is built for both leisure and elevated living. This is more than a home – it’s a lifestyle. Welcome to your private oasis.
Zillow last checked: 8 hours ago
Listing updated: June 12, 2025 at 12:51pm
Listing Provided by:
Bryan Welch DRE #02130124 323-975-2229,
Rodeo Realty
Bought with:
John Karabian, DRE #01514927
JHK Realty Group
Source: CRMLS,MLS#: SR25066669 Originating MLS: California Regional MLS
Originating MLS: California Regional MLS
Facts & features
Interior
Bedrooms & bathrooms
- Bedrooms: 4
- Bathrooms: 3
- Full bathrooms: 3
- Main level bathrooms: 2
- Main level bedrooms: 2
Primary bedroom
- Features: Main Level Primary
Primary bedroom
- Features: Primary Suite
Bedroom
- Features: Bedroom on Main Level
Bathroom
- Features: Bathtub, Dual Sinks, Full Bath on Main Level, Granite Counters, Quartz Counters, Remodeled, Separate Shower, Upgraded, Walk-In Shower
Kitchen
- Features: Quartz Counters, Remodeled, Self-closing Drawers, Updated Kitchen
Other
- Features: Walk-In Closet(s)
Heating
- Central, Fireplace(s), Space Heater
Cooling
- Central Air
Appliances
- Included: Double Oven, Dishwasher, Electric Cooktop, Electric Oven, Electric Range, Freezer, High Efficiency Water Heater, Microwave, Refrigerator, Water Softener, Water Heater
- Laundry: Washer Hookup, Gas Dryer Hookup, Inside, Laundry Room
Features
- Breakfast Bar, Built-in Features, Balcony, Ceiling Fan(s), Crown Molding, Separate/Formal Dining Room, Eat-in Kitchen, Granite Counters, High Ceilings, In-Law Floorplan, Open Floorplan, Recessed Lighting, Storage, Bedroom on Main Level, Main Level Primary, Primary Suite, Walk-In Closet(s)
- Flooring: Tile
- Windows: Double Pane Windows
- Has fireplace: Yes
- Fireplace features: Family Room
- Common walls with other units/homes: No Common Walls
Interior area
- Total interior livable area: 3,641 sqft
Property
Parking
- Total spaces: 8
- Parking features: Garage
- Attached garage spaces: 2
- Uncovered spaces: 6
Accessibility
- Accessibility features: Parking
Features
- Levels: Two
- Stories: 2
- Entry location: 1
- Patio & porch: Rear Porch, Concrete, Front Porch, Patio, Porch
- Pool features: None
- Spa features: None
- Fencing: Privacy,Security
- Has view: Yes
- View description: Mountain(s), Trees/Woods
Lot
- Size: 1.93 Acres
- Features: 2-5 Units/Acre, Back Yard, Front Yard, Garden, Horse Property, Rectangular Lot, Ranch, Yard
Details
- Additional structures: Shed(s), Storage, Stable(s)
- Parcel number: 3247037051
- Zoning: LCA22*
- Special conditions: Standard
- Horses can be raised: Yes
- Horse amenities: Riding Trail
Construction
Type & style
- Home type: SingleFamily
- Architectural style: Ranch
- Property subtype: Single Family Residence
Materials
- Foundation: See Remarks
- Roof: See Remarks
Condition
- Updated/Remodeled,Turnkey
- New construction: No
- Year built: 1997
Utilities & green energy
- Electric: Standard
- Sewer: Septic Type Unknown
- Water: See Remarks
Community & neighborhood
Security
- Security features: Security System, Security Gate
Community
- Community features: Horse Trails, Mountainous
Location
- Region: Castaic
Other
Other facts
- Listing terms: Cash,Conventional,Contract,1031 Exchange,FHA 203(k),FHA,Fannie Mae,Freddie Mac,USDA Loan,VA Loan
Price history
| Date | Event | Price |
|---|---|---|
| 6/12/2025 | Sold | $1,600,000-5.3%$439/sqft |
Source: | ||
| 6/6/2025 | Pending sale | $1,690,000$464/sqft |
Source: | ||
| 5/14/2025 | Contingent | $1,690,000$464/sqft |
Source: | ||
| 4/3/2025 | Listed for sale | $1,690,000+22.6%$464/sqft |
Source: | ||
| 7/26/2021 | Sold | $1,379,000-1.5%$379/sqft |
Source: Public Record Report a problem | ||
Public tax history
| Year | Property taxes | Tax assessment |
|---|---|---|
| 2025 | $12,386 +5.4% | $933,595 +2% |
| 2024 | $11,754 +4% | $915,290 +2% |
| 2023 | $11,307 -33.5% | $897,344 -34.9% |
Find assessor info on the county website
Neighborhood: 91384
Nearby schools
GreatSchools rating
- 5/10Live Oak Elementary SchoolGrades: K-6Distance: 3.2 mi
- 5/10Castaic Middle SchoolGrades: 7-8Distance: 1.7 mi
- 10/10Valencia High SchoolGrades: 9-12Distance: 6.5 mi
Schools provided by the listing agent
- High: West Ranch
Source: CRMLS. This data may not be complete. We recommend contacting the local school district to confirm school assignments for this home.
Get a cash offer in 3 minutes
Find out how much your home could sell for in as little as 3 minutes with a no-obligation cash offer.
Estimated market value
$1,579,400


