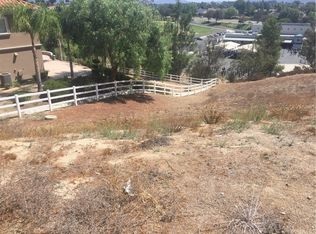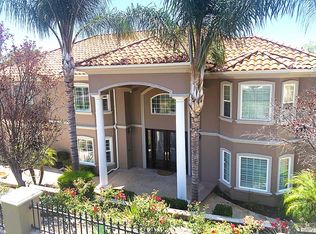Sold for $1,275,000
Listing Provided by:
Jason Gailliot DRE #01353647 909-286-1947,
McDermott Realty Group
Bought with: Re/Max Diamond Prestige
$1,275,000
30585 San Pasqual Rd, Temecula, CA 92591
4beds
3,672sqft
Single Family Residence
Built in 2020
0.51 Acres Lot
$1,274,900 Zestimate®
$347/sqft
$5,220 Estimated rent
Home value
$1,274,900
$1.16M - $1.39M
$5,220/mo
Zestimate® history
Loading...
Owner options
Explore your selling options
What's special
RECENT $400,000 PRICE REDUCTION — NOW PRICED TO SELL!
Offered at just $359 per square foot, significantly below Meadowview’s current median of $486/sqft!
Nestled in the sought-after Meadowview community, this exquisite custom-built 4-bedroom, 4.5-bath home offers refined living and exceptional privacy—all just minutes from Temecula’s premier dining, shopping, and world-class wine country. Spanning 3,672 sqft on over half an acre, the thoughtfully planned layout includes a main-floor master suite with an office or retreat, a private-entry mother-in-law suite, and generous walk-in closets in every bedroom. Both the master suite and the mother-in-law suite feature beautifully designed custom showers, adding a luxurious touch to everyday living.
The open-concept great room showcases sweeping views and opens to a covered balcony featuring a dual-sided fireplace—perfect for cozy evenings indoors or out. The gourmet kitchen impresses with granite countertops, a spacious island with gas cooktop, stainless KitchenAid appliances, a built-in refrigerator, wine fridge, and double oven.
The lower level offers two large en-suite bedrooms, a flexible game or recreation room, and direct access to a covered patio leading to the tranquil backyard. Outdoor spaces include a large covered patio, low-maintenance turf area, and gently sloping hillside, creating an ideal blend of comfort, beauty, and usability.
Fully owned solar provides substantial annual savings by keeping energy costs remarkably low while efficiently powering the entire home. With exceptional community amenities including pickleball courts, pools, scenic trails, and more, this residence offers a seamless blend of luxury, comfort, and lifestyle—enhanced by long-term energy efficiency already in place.
Zillow last checked: 8 hours ago
Listing updated: January 08, 2026 at 10:55am
Listing Provided by:
Jason Gailliot DRE #01353647 909-286-1947,
McDermott Realty Group
Bought with:
Joanna Young, DRE #01295001
Re/Max Diamond Prestige
Source: CRMLS,MLS#: SW25058643 Originating MLS: California Regional MLS
Originating MLS: California Regional MLS
Facts & features
Interior
Bedrooms & bathrooms
- Bedrooms: 4
- Bathrooms: 5
- Full bathrooms: 4
- 1/2 bathrooms: 1
- Main level bathrooms: 3
- Main level bedrooms: 2
Primary bedroom
- Features: Main Level Primary
Primary bedroom
- Features: Primary Suite
Bedroom
- Features: Bedroom on Main Level
Bathroom
- Features: Bidet, Bathtub, Dual Sinks, Full Bath on Main Level, Granite Counters, Multiple Shower Heads, Soaking Tub, Separate Shower, Walk-In Shower
Kitchen
- Features: Kitchen/Family Room Combo, Walk-In Pantry
Heating
- Central
Cooling
- Central Air
Appliances
- Laundry: Laundry Room
Features
- Balcony, Cathedral Ceiling(s), See Remarks, Bedroom on Main Level, Main Level Primary, Multiple Primary Suites, Primary Suite, Walk-In Pantry, Walk-In Closet(s)
- Flooring: Stone
- Has fireplace: Yes
- Fireplace features: Outside, Propane, See Remarks
- Common walls with other units/homes: No Common Walls
Interior area
- Total interior livable area: 3,672 sqft
Property
Parking
- Total spaces: 5
- Parking features: Garage - Attached, Carport
- Attached garage spaces: 2
- Carport spaces: 3
- Covered spaces: 5
Features
- Levels: Two
- Stories: 2
- Entry location: main floor
- Patio & porch: Rear Porch, Covered
- Pool features: Association
- Has view: Yes
- View description: City Lights, Hills, Neighborhood
Lot
- Size: 0.51 Acres
- Features: Back Yard, Front Yard, Lawn, Landscaped
Details
- Parcel number: 921242008
- Zoning: RA
- Special conditions: Standard
- Horse amenities: Riding Trail
Construction
Type & style
- Home type: SingleFamily
- Property subtype: Single Family Residence
Condition
- New construction: No
- Year built: 2020
Utilities & green energy
- Sewer: Septic Tank
- Water: Public
- Utilities for property: Propane
Community & neighborhood
Community
- Community features: Biking, Curbs, Hiking, Horse Trails, Storm Drain(s)
Location
- Region: Temecula
HOA & financial
HOA
- Has HOA: Yes
- HOA fee: $354 quarterly
- Amenities included: Clubhouse, Sport Court, Horse Trail(s), Meeting Room, Management, Meeting/Banquet/Party Room, Other Courts, Barbecue, Picnic Area, Playground, Pickleball, Pool, Recreation Room, Spa/Hot Tub, Security, Tennis Court(s), Trail(s)
- Association name: Meadwoview
- Association phone: 800-428-5588
Other
Other facts
- Listing terms: Submit
Price history
| Date | Event | Price |
|---|---|---|
| 1/8/2026 | Sold | $1,275,000-1.9%$347/sqft |
Source: | ||
| 12/25/2025 | Pending sale | $1,299,900$354/sqft |
Source: | ||
| 11/30/2025 | Contingent | $1,299,900$354/sqft |
Source: | ||
| 11/21/2025 | Price change | $1,299,900-1.5%$354/sqft |
Source: | ||
| 9/30/2025 | Price change | $1,319,900-0.4%$359/sqft |
Source: | ||
Public tax history
| Year | Property taxes | Tax assessment |
|---|---|---|
| 2025 | $9,790 +1.6% | $905,213 +2% |
| 2024 | $9,641 +0.9% | $887,464 +2% |
| 2023 | $9,554 +2% | $870,063 +2% |
Find assessor info on the county website
Neighborhood: 92591
Nearby schools
GreatSchools rating
- 7/10Rancho Elementary SchoolGrades: K-5Distance: 1 mi
- 5/10Margarita Middle SchoolGrades: 6-8Distance: 0.1 mi
- 9/10Temecula Valley High SchoolGrades: 9-12Distance: 1.3 mi
Get a cash offer in 3 minutes
Find out how much your home could sell for in as little as 3 minutes with a no-obligation cash offer.
Estimated market value$1,274,900
Get a cash offer in 3 minutes
Find out how much your home could sell for in as little as 3 minutes with a no-obligation cash offer.
Estimated market value
$1,274,900

