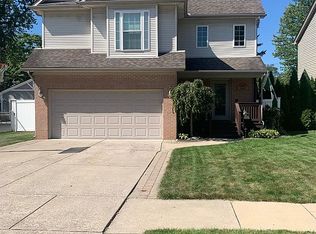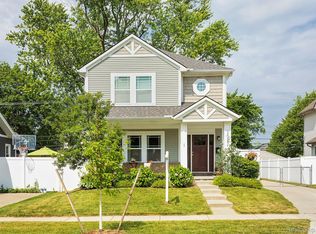Sold for $605,000 on 07/14/25
$605,000
3059 Kenmore Rd, Berkley, MI 48072
3beds
2,420sqft
Single Family Residence
Built in 2008
5,662.8 Square Feet Lot
$610,600 Zestimate®
$250/sqft
$3,227 Estimated rent
Home value
$610,600
$580,000 - $647,000
$3,227/mo
Zestimate® history
Loading...
Owner options
Explore your selling options
What's special
Immediate Occupancy on this Beautifully Updated, Move-In-Ready 2008-Built Berkley Colonial with Finished Basement, Oversized Garage AND a fully fenced private back yard with trex deck. This home is perfectly located on a 50ft Lot in one of Berkley's most popular neighborhoods just blocks from both of Berkley's popular 12 Mile AND Coolidge Business/Dining/Entertainment Corridors. This home is stylish and practical with a generously sized great room that flows into the Dining Room and Kitchen. Upstairs are 3 Bedrooms all with Vaulted ceilings and two full baths. The spacious light filled primary suite offers a large walk in closet and en-suite bath with vaulted ceilings and full ceramic shower. The lower level with egress window adds lots of finished living space that can be used as flex-space for office, recreation, media, workout, craft spaces or even a 4th bedroom. Updates over the past few years Include: Fresh Paint and New Luxury Vinyl Plank Flooring Throughout the 1st Floor; New High Efficiency Dual Stage Furnace and A/C (2023); Gorgeous Stacked Stone Feature Wall in Great Room with Fireplace, Mantle and TV Mount; Hot Water Tank (Nov 2024); New DW (2024); Generator Transfer Switch, Front Load Samsung Washer and Dryer (2020); All New light fixtures; All New Faucets; Ceiling Fans added in all 3 upstairs bedrooms along with Numerous Smart Home Features including: Eufy security cameras and smart locks, Eufy video doorbell, Ecobee Smart Thermostat with room sensors, Remote controlled Driveway Gate with 4 remotes and a keypad, Smart Power Blinds, Smart Switches in several rooms. Garage is extra deep and has an 8' tall door. Too much to list! Schedule your showing Today! Showings start Friday. Agent is related to Sellers.
Zillow last checked: 8 hours ago
Listing updated: September 07, 2025 at 05:30pm
Listed by:
Brian L Wines 248-320-0187,
National Realty Centers, Inc
Bought with:
Rocky Curinga, 6501438658
EXP Realty
Source: Realcomp II,MLS#: 20251008825
Facts & features
Interior
Bedrooms & bathrooms
- Bedrooms: 3
- Bathrooms: 3
- Full bathrooms: 2
- 1/2 bathrooms: 1
Heating
- ENERGYSTAR Qualified Furnace Equipment, Forced Air, High Efficiency Sealed Combustion, Natural Gas
Cooling
- Ceiling Fans, Central Air
Appliances
- Included: Dishwasher, Disposal, Dryer, Free Standing Gas Range, Free Standing Refrigerator, Humidifier, Microwave, Stainless Steel Appliances, Washer
- Laundry: Laundry Room
Features
- Basement: Finished,Full
- Has fireplace: Yes
- Fireplace features: Electric, Great Room
Interior area
- Total interior livable area: 2,420 sqft
- Finished area above ground: 1,720
- Finished area below ground: 700
Property
Parking
- Total spaces: 2.5
- Parking features: Twoand Half Car Garage, Detached, Electricityin Garage, Garage Door Opener, Oversized
- Garage spaces: 2.5
Features
- Levels: Two
- Stories: 2
- Entry location: GroundLevelwSteps
- Patio & porch: Deck, Porch
- Pool features: None
- Fencing: Back Yard
Lot
- Size: 5,662 sqft
- Dimensions: 50 x 114
Details
- Parcel number: 2518232026
- Special conditions: Short Sale No,Standard
Construction
Type & style
- Home type: SingleFamily
- Architectural style: Colonial
- Property subtype: Single Family Residence
Materials
- Vinyl Siding
- Foundation: Basement, Poured
- Roof: Asphalt
Condition
- New construction: No
- Year built: 2008
Utilities & green energy
- Sewer: Public Sewer
- Water: Public
- Utilities for property: Cable Available
Community & neighborhood
Security
- Security features: Exterior Video Surveillance
Community
- Community features: Sidewalks
Location
- Region: Berkley
- Subdivision: BROOKLINE HILLS
Other
Other facts
- Listing agreement: Exclusive Right To Sell
- Listing terms: Cash,Conventional
Price history
| Date | Event | Price |
|---|---|---|
| 7/14/2025 | Sold | $605,000+10%$250/sqft |
Source: | ||
| 6/23/2025 | Pending sale | $550,000$227/sqft |
Source: | ||
| 6/20/2025 | Listed for sale | $550,000+25%$227/sqft |
Source: | ||
| 10/28/2022 | Sold | $440,000-2.2%$182/sqft |
Source: | ||
| 9/26/2022 | Pending sale | $450,000$186/sqft |
Source: | ||
Public tax history
| Year | Property taxes | Tax assessment |
|---|---|---|
| 2024 | $7,954 +81.8% | $220,660 +7% |
| 2023 | $4,376 +2.3% | $206,210 +8.5% |
| 2022 | $4,279 -0.3% | $190,020 +3.6% |
Find assessor info on the county website
Neighborhood: 48072
Nearby schools
GreatSchools rating
- 8/10Anderson Middle SchoolGrades: 4-8Distance: 0.4 mi
- 10/10Berkley High SchoolGrades: 8-12Distance: 0.4 mi
- 8/10Angell Elementary SchoolGrades: K-5Distance: 0.7 mi
Get a cash offer in 3 minutes
Find out how much your home could sell for in as little as 3 minutes with a no-obligation cash offer.
Estimated market value
$610,600
Get a cash offer in 3 minutes
Find out how much your home could sell for in as little as 3 minutes with a no-obligation cash offer.
Estimated market value
$610,600

