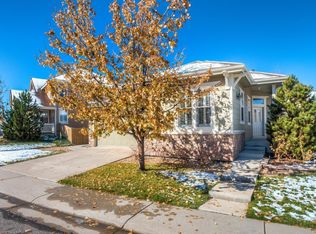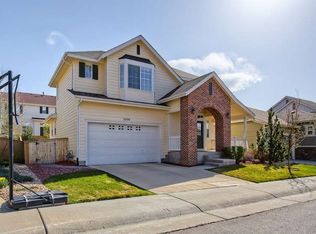Popular Shea Berkley model with highly desirable vaulted ceilings and plantation shutters throughout. Lots of windows make this home very bright and open. Cozy fireplace in living room. Dining room is open with unobstructed views to both the kitchen and living room. Enjoy a very oversized kitchen with center island, granite counters and stainless steel appliances. Main floor laundry is very convenient and the washer and dryer are included! Great upstairs master suite with walk-in closet. Backyard is very private with beautiful, maintenance-free Trex deck and plenty of room for activities. New exterior paint in 2013. South-facing property for fast snow melt during the winter with minimal shoveling.
This property is off market, which means it's not currently listed for sale or rent on Zillow. This may be different from what's available on other websites or public sources.

