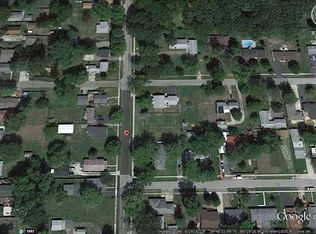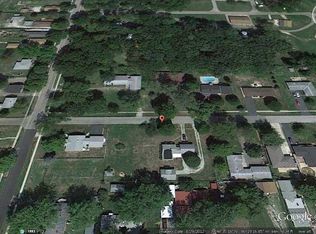Sold
$220,000
3059 Tansel Rd, Indianapolis, IN 46234
2beds
944sqft
Residential, Single Family Residence
Built in 1955
0.3 Acres Lot
$219,800 Zestimate®
$233/sqft
$1,485 Estimated rent
Home value
$219,800
$204,000 - $237,000
$1,485/mo
Zestimate® history
Loading...
Owner options
Explore your selling options
What's special
Behold! At 3059 Tansel Rd lies an inviting home positively itching for a new chapter! This single-family residence is ready and waiting to be filled with laughter and memories. The kitchen is perfect for your cooking adventures. Picture yourself enjoying tranquil evenings on the patio and creating unforgettable moments under the stars. The fenced backyard provides a safe haven for relaxation and play, while the shed offers practical storage for all your gardening essentials. The breezeway is a heated bonus room that can be used as a sitting room, office, craftroom... Whatever you need it for! With 944 square feet of living area spread across one story, this 2 bedroom home offers a cozy yet comfortable atmosphere! Updates galore including the sump pump and sewer cleanout in 2023, gutter shields, a new water heater 6/2025, and updated kitchen. All appliances including the washer and dryer are included! Nearby Lion's Club Park, Eagle Creek Park, Main Street in Speedway! So much nearby yet far enough away for peace. This residence is more than just a property; it's home sweet home!
Zillow last checked: 8 hours ago
Listing updated: August 08, 2025 at 12:12pm
Listing Provided by:
Deborah Flowers 317-833-4229,
Carpenter, REALTORS®,
David Danz 317-281-1680,
Carpenter, REALTORS®
Bought with:
Non-BLC Member
MIBOR REALTOR® Association
Source: MIBOR as distributed by MLS GRID,MLS#: 22046711
Facts & features
Interior
Bedrooms & bathrooms
- Bedrooms: 2
- Bathrooms: 1
- Full bathrooms: 1
- Main level bathrooms: 1
- Main level bedrooms: 2
Primary bedroom
- Level: Main
- Area: 176 Square Feet
- Dimensions: 16x11
Bedroom 2
- Level: Main
- Area: 154 Square Feet
- Dimensions: 14x11
Bonus room
- Level: Main
- Area: 132 Square Feet
- Dimensions: 12x11
Family room
- Level: Main
- Area: 294 Square Feet
- Dimensions: 21x14
Kitchen
- Features: Tile-Ceramic
- Level: Main
- Area: 143 Square Feet
- Dimensions: 13x11
Laundry
- Features: Tile-Ceramic
- Level: Main
- Area: 54 Square Feet
- Dimensions: 9x6
Heating
- Forced Air, Natural Gas
Cooling
- Central Air
Appliances
- Included: Dishwasher, Dryer, Disposal, Exhaust Fan, Gas Oven, Refrigerator, Washer, Water Softener Owned
- Laundry: Main Level
Features
- Hardwood Floors
- Flooring: Hardwood
- Windows: Wood Work Painted
- Has basement: No
Interior area
- Total structure area: 944
- Total interior livable area: 944 sqft
Property
Parking
- Total spaces: 2
- Parking features: Detached
- Garage spaces: 2
Features
- Levels: One
- Stories: 1
- Patio & porch: Breeze Way, Patio
- Fencing: Fenced,Privacy
Lot
- Size: 0.30 Acres
- Features: Corner Lot, Street Lights, Mature Trees
Details
- Additional structures: Barn Mini
- Parcel number: 490521108065000904
- Horse amenities: None
Construction
Type & style
- Home type: SingleFamily
- Architectural style: Traditional
- Property subtype: Residential, Single Family Residence
Materials
- Vinyl Siding
- Foundation: Crawl Space
Condition
- New construction: No
- Year built: 1955
Utilities & green energy
- Water: Public
Community & neighborhood
Location
- Region: Indianapolis
- Subdivision: Eastwood Park
Price history
| Date | Event | Price |
|---|---|---|
| 8/8/2025 | Sold | $220,000+4.8%$233/sqft |
Source: | ||
| 7/8/2025 | Pending sale | $210,000$222/sqft |
Source: | ||
| 7/8/2025 | Listed for sale | $210,000$222/sqft |
Source: | ||
| 6/29/2025 | Pending sale | $210,000$222/sqft |
Source: | ||
| 6/24/2025 | Listed for sale | $210,000+20.1%$222/sqft |
Source: | ||
Public tax history
| Year | Property taxes | Tax assessment |
|---|---|---|
| 2024 | $1,278 +2.4% | $125,400 -18.4% |
| 2023 | $1,249 +3.7% | $153,700 +3.9% |
| 2022 | $1,204 +51.3% | $148,000 +31.8% |
Find assessor info on the county website
Neighborhood: Clermont
Nearby schools
GreatSchools rating
- 6/10Robey Elementary SchoolGrades: PK-6Distance: 0.3 mi
- NABen Davis Ninth Grade CenterGrades: 9Distance: 2.4 mi
- 3/10Ben Davis High SchoolGrades: 10-12Distance: 2.4 mi
Schools provided by the listing agent
- Elementary: Robey Elementary School
- Middle: Chapel Hill 7th & 8th Grade Center
- High: Ben Davis High School
Source: MIBOR as distributed by MLS GRID. This data may not be complete. We recommend contacting the local school district to confirm school assignments for this home.
Get a cash offer in 3 minutes
Find out how much your home could sell for in as little as 3 minutes with a no-obligation cash offer.
Estimated market value
$219,800
Get a cash offer in 3 minutes
Find out how much your home could sell for in as little as 3 minutes with a no-obligation cash offer.
Estimated market value
$219,800

