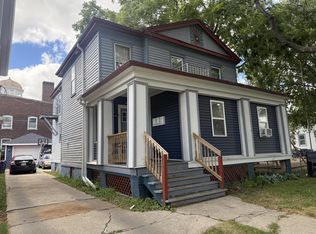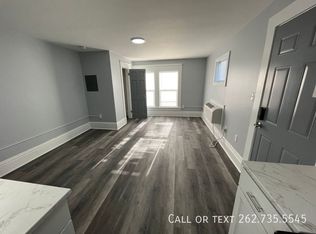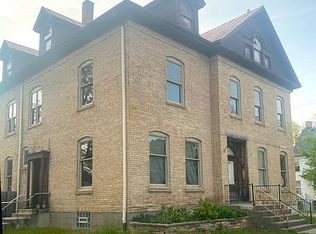Closed
$330,000
306 12th STREET, Racine, WI 53403
5beds
3,000sqft
Single Family Residence
Built in 1885
4,791.6 Square Feet Lot
$337,300 Zestimate®
$110/sqft
$2,622 Estimated rent
Home value
$337,300
$290,000 - $391,000
$2,622/mo
Zestimate® history
Loading...
Owner options
Explore your selling options
What's special
This turn of the century gem has been tastefully remodeled from top to bottom, w/ no expense spared! Thoughtfully designed for entertaining. Let your culinary creativity flourish in the top-of-the-line, open-concept chef's kitchen, adorned w/ quartz counters, new cabinets, SS appliances & wine storage for all your whites & reds. Whether you are curled up on the couch in the LR, hosting movie/game night in the LL, or sipping a nightcap in the upper flex-room, multiple fireplaces exude a cozy ambiance. Unwind in the spa-inspired bathrooms: the perfect sanctuary to melt away the day's stress. Give your dog the backyard it deserves: fully fenced & private! Great Airbnb or VRBO potential. Steps from Samuel Myers Park, where you can enjoy breathtaking views of Lake Michigan year-round!
Zillow last checked: 8 hours ago
Listing updated: January 30, 2025 at 04:42am
Listed by:
Patricia Vinz,
RE/MAX Service First
Bought with:
Yoo Realty Group*
Source: WIREX MLS,MLS#: 1896904 Originating MLS: Metro MLS
Originating MLS: Metro MLS
Facts & features
Interior
Bedrooms & bathrooms
- Bedrooms: 5
- Bathrooms: 3
- Full bathrooms: 3
Primary bedroom
- Level: Upper
- Area: 225
- Dimensions: 15 x 15
Bedroom 2
- Level: Upper
- Area: 196
- Dimensions: 14 x 14
Bedroom 3
- Level: Upper
- Area: 156
- Dimensions: 12 x 13
Bedroom 4
- Level: Upper
- Area: 120
- Dimensions: 12 x 10
Bathroom
- Features: Shower on Lower, Tub Only, Ceramic Tile, Shower Over Tub, Shower Stall
Dining room
- Level: Main
- Area: 195
- Dimensions: 15 x 13
Family room
- Level: Main
- Area: 195
- Dimensions: 13 x 15
Kitchen
- Level: Main
- Area: 375
- Dimensions: 15 x 25
Living room
- Level: Main
- Area: 224
- Dimensions: 14 x 16
Office
- Level: Lower
- Area: 132
- Dimensions: 11 x 12
Heating
- Natural Gas, Forced Air
Cooling
- Central Air
Appliances
- Included: Dishwasher, Microwave, Other, Oven, Range, Refrigerator
Features
- Cathedral/vaulted ceiling, Walk-thru Bedroom, Wet Bar, Kitchen Island
- Basement: Finished,Full
Interior area
- Total structure area: 3,000
- Total interior livable area: 3,000 sqft
- Finished area above ground: 2,650
- Finished area below ground: 350
Property
Parking
- Total spaces: 2.5
- Parking features: Detached, 2 Car
- Garage spaces: 2.5
Features
- Levels: Two
- Stories: 2
- Fencing: Fenced Yard
Lot
- Size: 4,791 sqft
- Features: Sidewalks
Details
- Parcel number: 00640000
- Zoning: R4
Construction
Type & style
- Home type: SingleFamily
- Architectural style: Colonial,Victorian/Federal
- Property subtype: Single Family Residence
Materials
- Aluminum/Steel, Aluminum Siding
Condition
- 21+ Years
- New construction: No
- Year built: 1885
Utilities & green energy
- Sewer: Public Sewer
- Water: Public
Community & neighborhood
Location
- Region: Racine
- Municipality: Racine
Price history
| Date | Event | Price |
|---|---|---|
| 1/27/2025 | Sold | $330,000-5.7%$110/sqft |
Source: | ||
| 1/1/2025 | Pending sale | $349,990$117/sqft |
Source: | ||
| 12/28/2024 | Listing removed | $349,990$117/sqft |
Source: | ||
| 12/27/2024 | Contingent | $349,990$117/sqft |
Source: | ||
| 12/9/2024 | Price change | $349,9900%$117/sqft |
Source: | ||
Public tax history
| Year | Property taxes | Tax assessment |
|---|---|---|
| 2024 | $2,714 +10.6% | $102,700 +20.8% |
| 2023 | $2,454 +64.7% | $85,000 +57.4% |
| 2022 | $1,490 -1.8% | $54,000 +10.2% |
Find assessor info on the county website
Neighborhood: Live Towerview
Nearby schools
GreatSchools rating
- 2/10Johnson Elementary SchoolGrades: PK-5Distance: 2.6 mi
- NARacine Civil Leaders AcademyemyGrades: PK-7Distance: 0.2 mi
- 3/10Case High SchoolGrades: 9-12Distance: 4.5 mi
Schools provided by the listing agent
- District: Racine
Source: WIREX MLS. This data may not be complete. We recommend contacting the local school district to confirm school assignments for this home.
Get pre-qualified for a loan
At Zillow Home Loans, we can pre-qualify you in as little as 5 minutes with no impact to your credit score.An equal housing lender. NMLS #10287.
Sell for more on Zillow
Get a Zillow Showcase℠ listing at no additional cost and you could sell for .
$337,300
2% more+$6,746
With Zillow Showcase(estimated)$344,046


