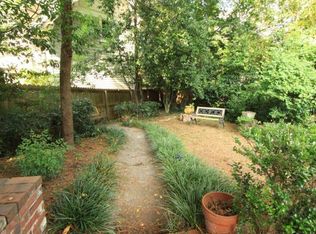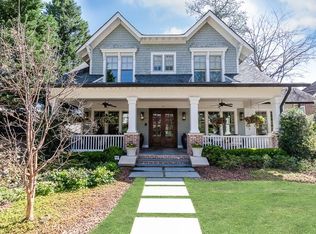Updated and expanded home with formal areas with a fireplace. Granite kitchen with stainless appliances open to family room with built-ins. Sunroom is an ideal office space and guest suite with full bath completes the main level. All bedrooms upstairs are ensuite with marble tops. Master boasts his & her closets and a Jacuzzi tub with separate shower. Finished terrace level den and half bath. Detached one car garage. Close to beltline. Shopping and restaurants.
This property is off market, which means it's not currently listed for sale or rent on Zillow. This may be different from what's available on other websites or public sources.

