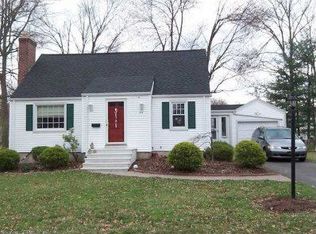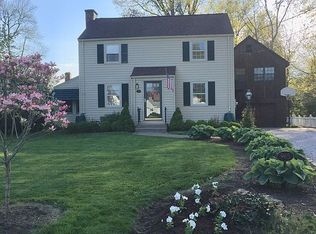Sold for $425,000
$425,000
306 Brimfield Road, Wethersfield, CT 06109
3beds
1,260sqft
Single Family Residence
Built in 1948
9,583.2 Square Feet Lot
$433,300 Zestimate®
$337/sqft
$2,411 Estimated rent
Home value
$433,300
$394,000 - $477,000
$2,411/mo
Zestimate® history
Loading...
Owner options
Explore your selling options
What's special
Beautiful, completely renovated home in Wethersfield with a surprising amount of extra space. This home has been tastefully restored with careful attention to details. It features a new kitchen with new stainless steel appliances, new bathroom, updated electrical, fresh paint, and refinished hardwood floors. On the exterior it has a new roof, chimney, gutters, front stoop and stone walkway. There is a new double wide driveway, oversize garage with workbench and interior side entrance for easy access to the home. It has all new landscaping and a large level yard. The fabulous, large screened in room in back adds a entire dimension for relaxing and entertaining. There is extra space in the finished half of the basement and lots of storage in the other half. The exterior will be painted on Tuesday Aug 5th Additional features: Generator sub-panel with plug. Invisible dog fence. Sump pump with direct tie-in to storm sewer. New sewer lateral.
Zillow last checked: 8 hours ago
Listing updated: September 24, 2025 at 09:36am
Listed by:
Rick Bush 860-306-0656,
Bush Real Estate 860-740-2874
Bought with:
Valerie Yankus, REB.0757886
Property Shoppe, LLC
Source: Smart MLS,MLS#: 24116403
Facts & features
Interior
Bedrooms & bathrooms
- Bedrooms: 3
- Bathrooms: 1
- Full bathrooms: 1
Primary bedroom
- Level: Upper
Bedroom
- Level: Upper
Bedroom
- Level: Upper
Dining room
- Level: Main
Living room
- Level: Main
Heating
- Forced Air, Natural Gas
Cooling
- None
Appliances
- Included: Convection Oven, Microwave, Refrigerator, Freezer, Dishwasher, Disposal, Washer, Dryer, Water Heater
- Laundry: Lower Level
Features
- Doors: Storm Door(s)
- Windows: Thermopane Windows
- Basement: Full,Partially Finished
- Attic: None
- Number of fireplaces: 1
Interior area
- Total structure area: 1,260
- Total interior livable area: 1,260 sqft
- Finished area above ground: 1,260
Property
Parking
- Total spaces: 6
- Parking features: Attached, Driveway, Asphalt
- Attached garage spaces: 1
- Has uncovered spaces: Yes
Lot
- Size: 9,583 sqft
- Features: Level
Details
- Parcel number: 765163
- Zoning: B
- Other equipment: Generator Ready
Construction
Type & style
- Home type: SingleFamily
- Architectural style: Colonial
- Property subtype: Single Family Residence
Materials
- Aluminum Siding
- Foundation: Concrete Perimeter
- Roof: Asphalt
Condition
- New construction: No
- Year built: 1948
Utilities & green energy
- Sewer: Public Sewer
- Water: Public
Green energy
- Energy efficient items: Ridge Vents, Doors, Windows
Community & neighborhood
Location
- Region: Wethersfield
Price history
| Date | Event | Price |
|---|---|---|
| 9/23/2025 | Sold | $425,000+3.9%$337/sqft |
Source: | ||
| 8/9/2025 | Pending sale | $409,000$325/sqft |
Source: | ||
| 8/1/2025 | Listed for sale | $409,000+82.6%$325/sqft |
Source: | ||
| 1/1/2023 | Listing removed | -- |
Source: | ||
| 1/25/2022 | Listed for sale | $224,000-6.3%$178/sqft |
Source: | ||
Public tax history
| Year | Property taxes | Tax assessment |
|---|---|---|
| 2025 | $6,619 +4.9% | $204,220 +39.9% |
| 2024 | $6,311 +3.4% | $146,020 |
| 2023 | $6,101 +1.7% | $146,020 |
Find assessor info on the county website
Neighborhood: 06109
Nearby schools
GreatSchools rating
- 5/10Emerson-Williams SchoolGrades: PK-6Distance: 0.6 mi
- 6/10Silas Deane Middle SchoolGrades: 7-8Distance: 1 mi
- 7/10Wethersfield High SchoolGrades: 9-12Distance: 0.8 mi
Get pre-qualified for a loan
At Zillow Home Loans, we can pre-qualify you in as little as 5 minutes with no impact to your credit score.An equal housing lender. NMLS #10287.
Sell for more on Zillow
Get a Zillow Showcase℠ listing at no additional cost and you could sell for .
$433,300
2% more+$8,666
With Zillow Showcase(estimated)$441,966

